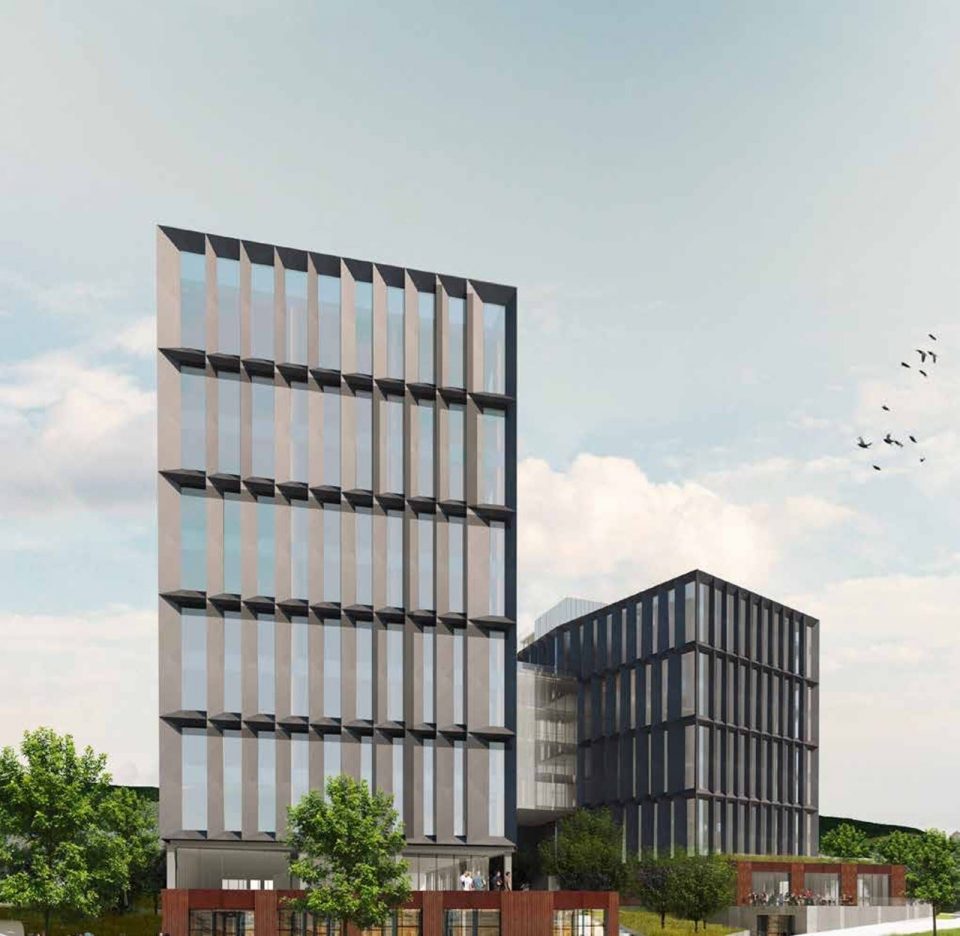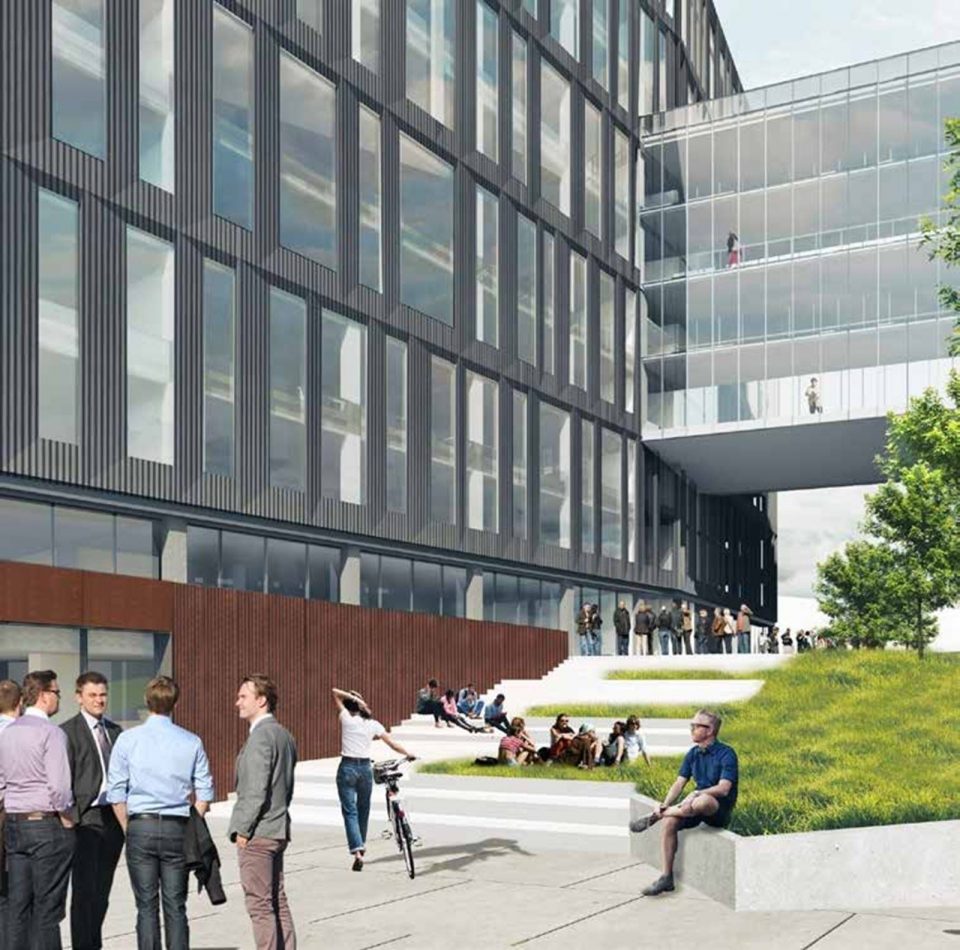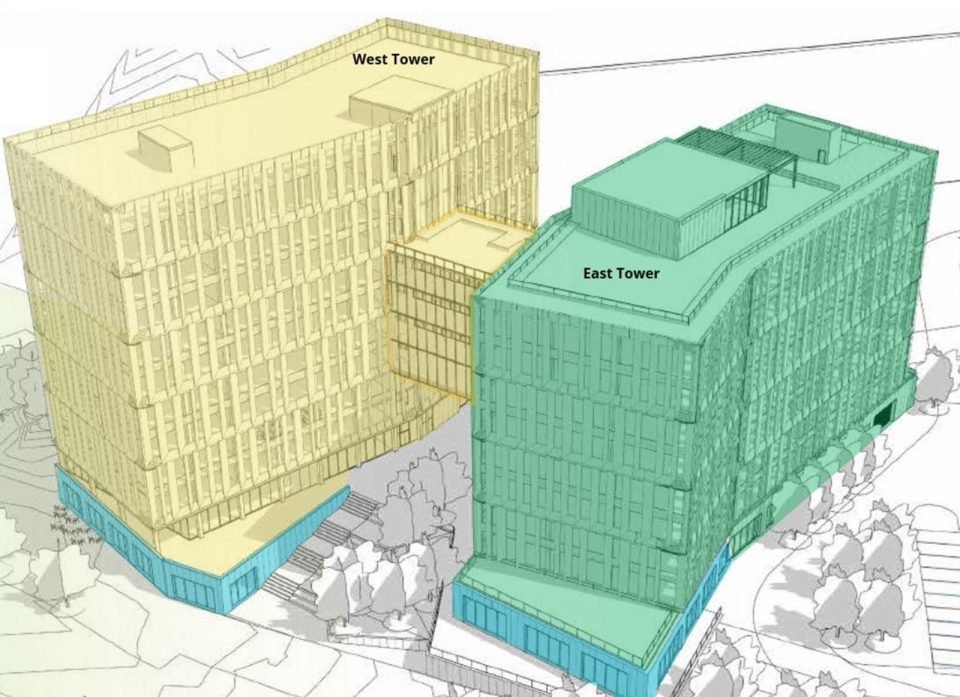A two-building office campus designed by ZGF Architecture is planned for North Burnaby.
The first phase of the campus consists of two towers, joined by a skybridge on four of the 10 floors. The development is seeking LEED Gold certification.
The typical floor size is 17,000 sq ft. and the development is close to the Production Way SkyTrain station, as well as a proposed gondola to SFU.



Amenities will include a fitness facility, end-of-trip facilities, rooftop/skybridge patio, urban agriculture and the possibility of “vertically connected social spaces.”
The office campus will include 788 underground parking stalls and is expected to be complete in 2023.
CBRE is now pre-leasing the development, which is backed by Blackwood Partners.




