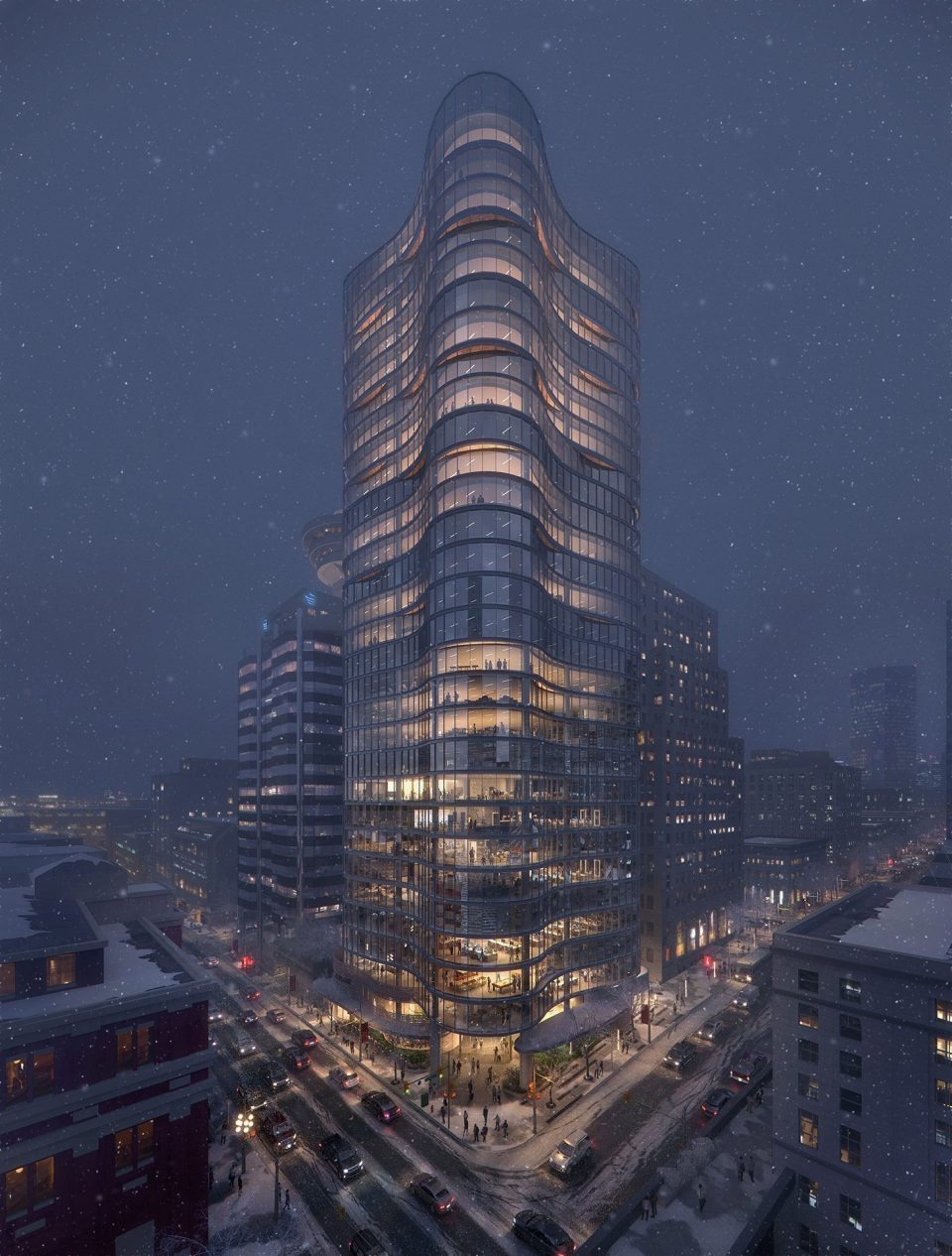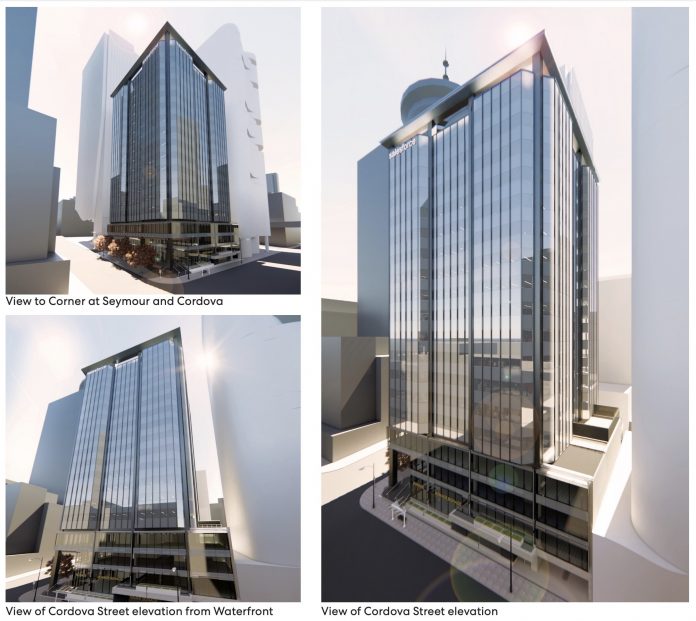The office building at the corner of Seymour and West Cordova is about to get a makeover.
The 17-storey tower at 333 Seymour will be reclad with a new curtain wall offering improved thermal resistance and an updated charcoal look.
The reclad is being led by Perkins + Will Architects, in coordination with a revamp of the building’s podium, by B+H Architects.
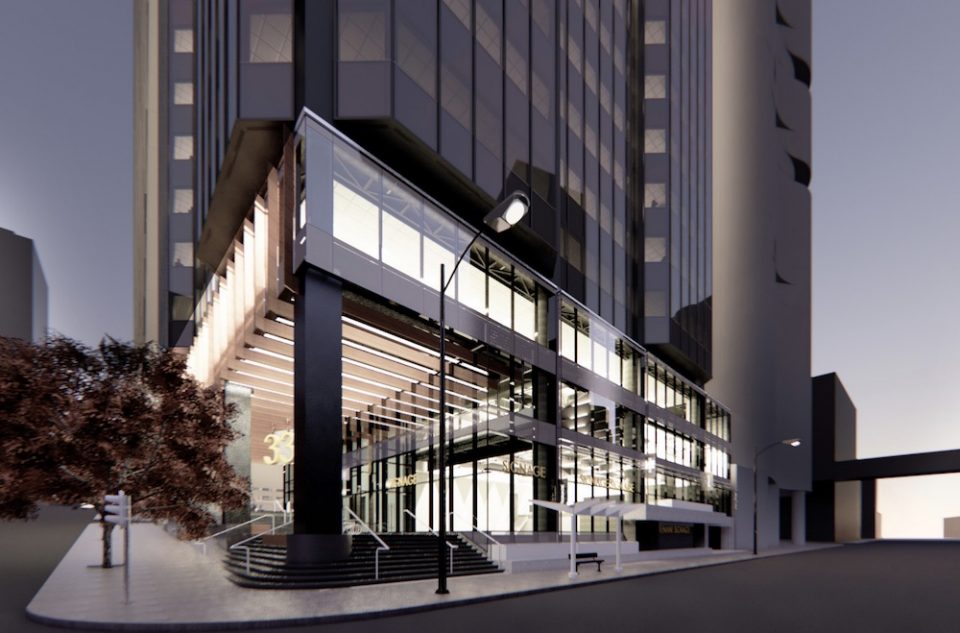
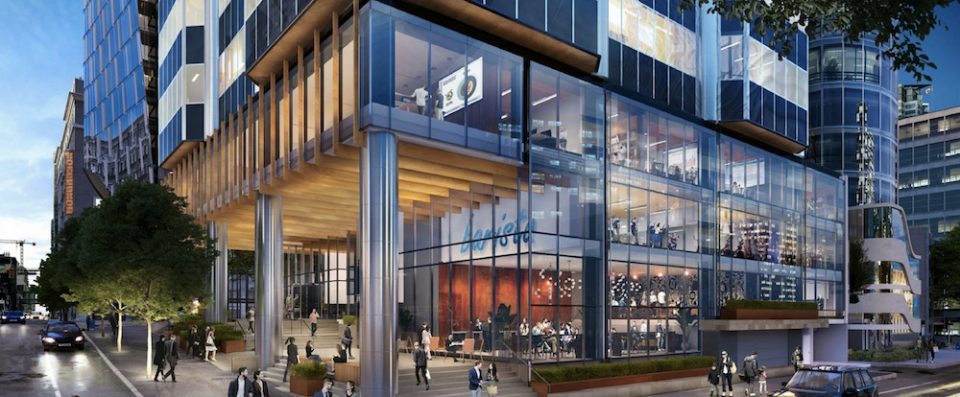
Updates to the building will also include a new rooftop terrace with indoor/outdoor space with glass walls, kitchen, washrooms, seating and a new elevator lobby.
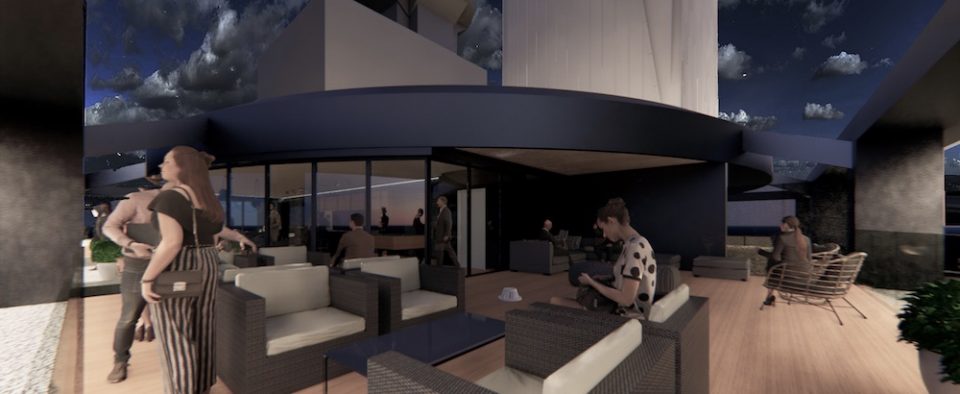
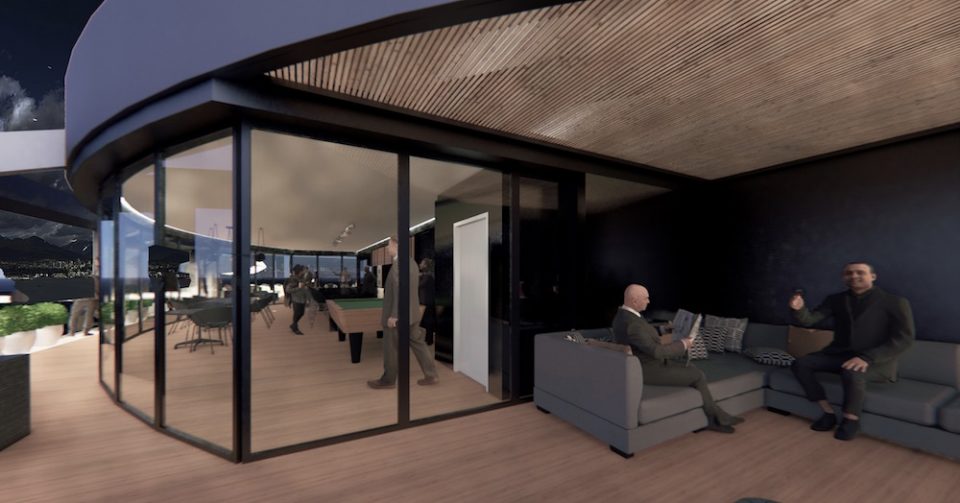
Interestingly, renderings also show a new Salesforce sign on the top of the tower. The tech company is currently a tenant of the building, and opened a renovated office in 2019.
Rendering of option 2 LED Strip Lighting – direct linear light. “The crisp line of the LED light is perceptible from the neighbouring towers and would be detailed to reduce glare and direct views of the light fixture.” Credit: Perkins + Will333 Seymour was built in 1985 and opened as the Price Waterhouse Centre.
The tower’s distinctive rooftop dome will also be refreshed with a charcoal colour scheme.
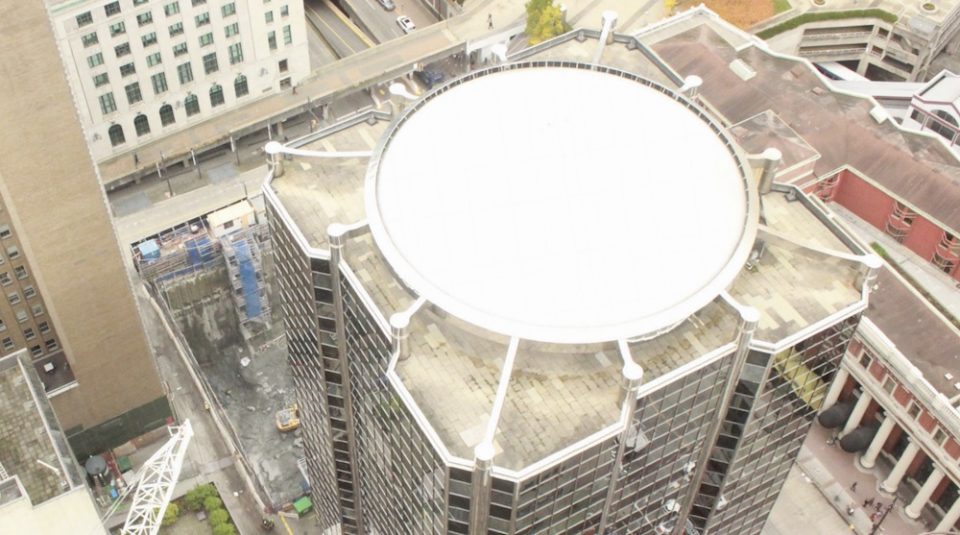
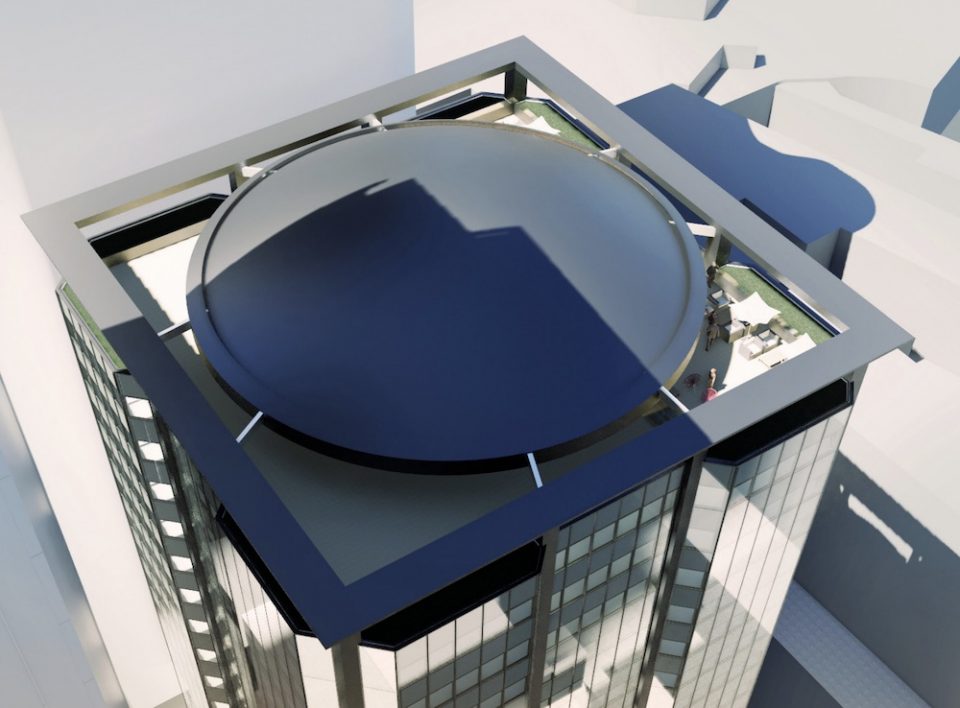
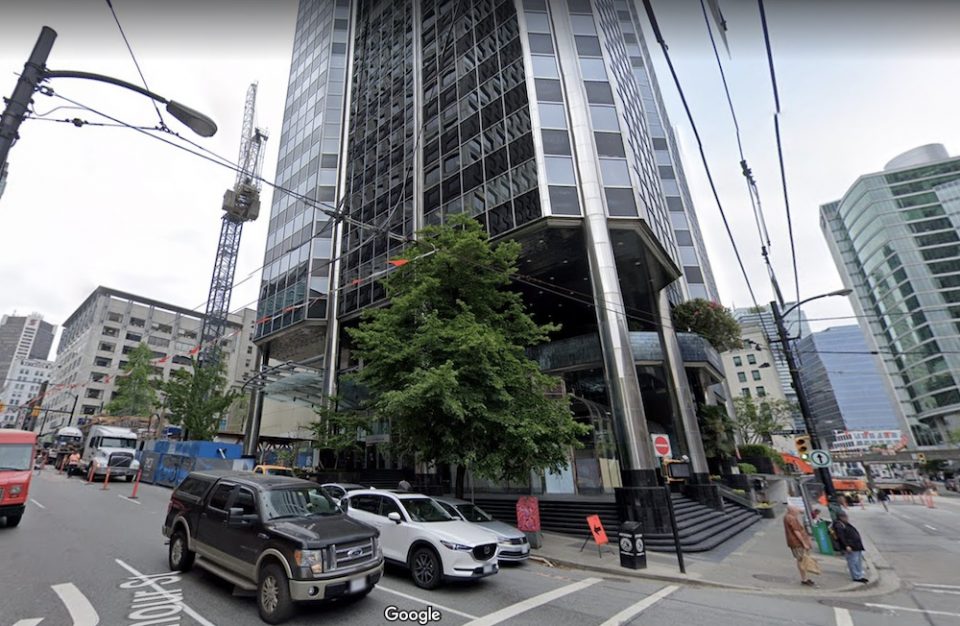
The refreshed tower will be surrounded by two new office tower developments, at West Hastings and Seymour (601 West Hastings) and the Bosa Waterfront Centre.
601 West Hastings office tower
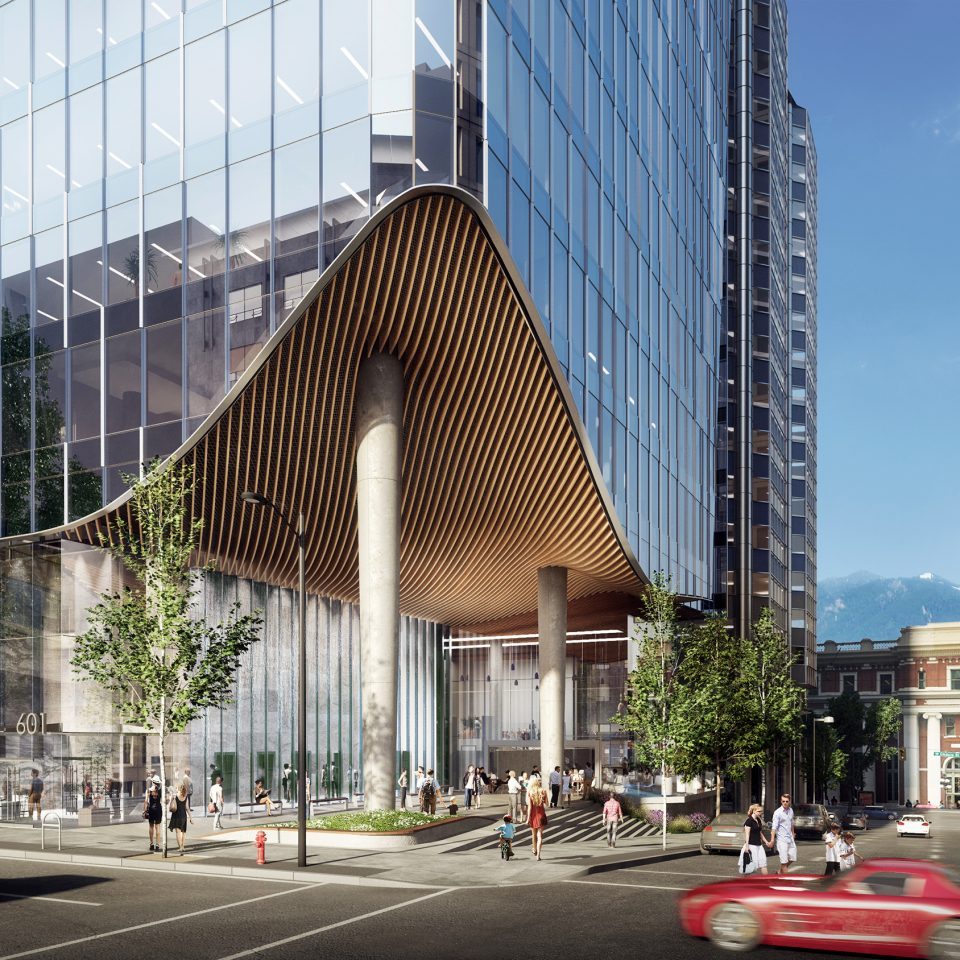
Bosa Waterfront Centre office tower
