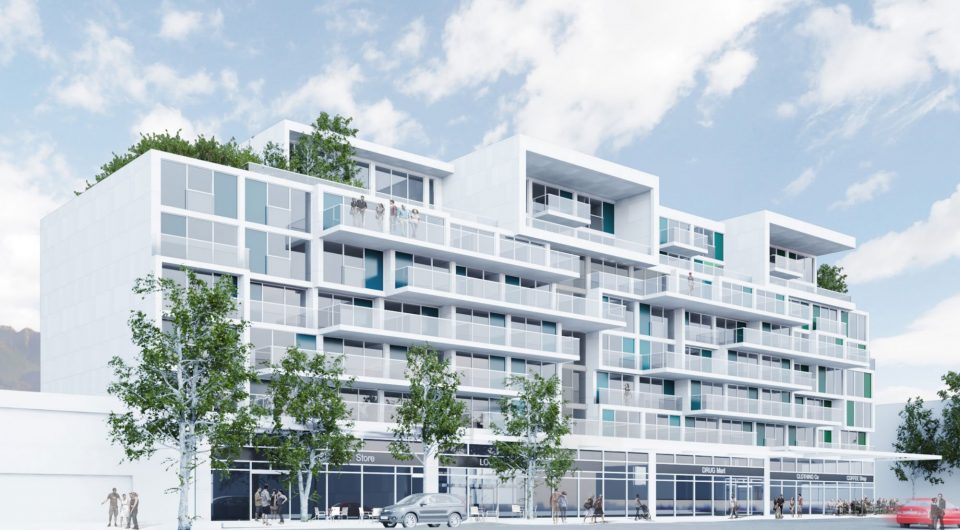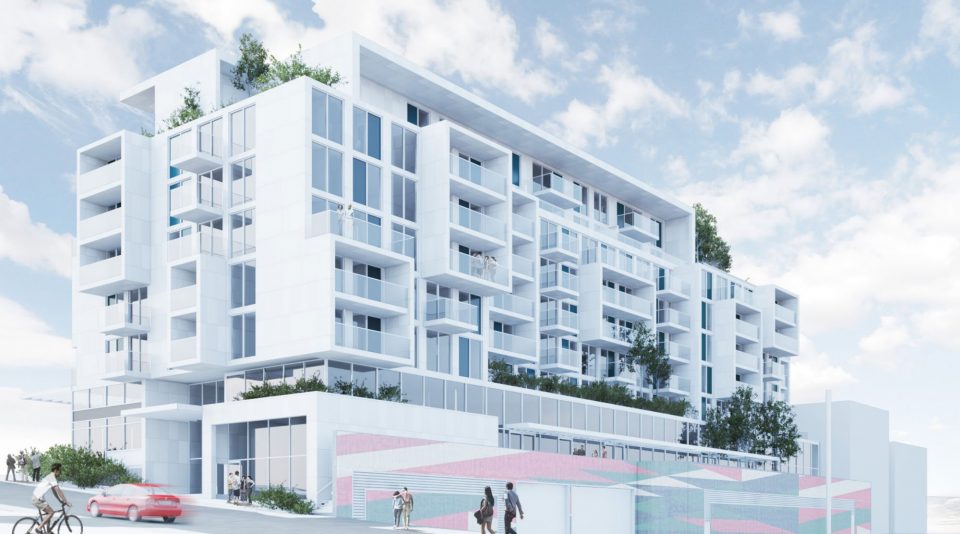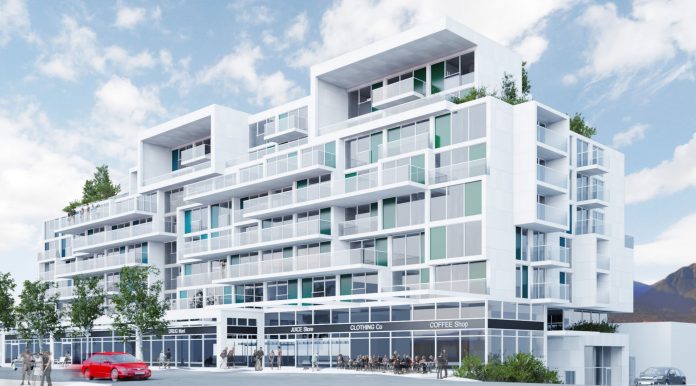We first reported on Reliance Properties’ plans for an eight-storey, mixed-use building at East Hastings and Semlin in May 2019.
Now, the developer has filed an official rezoning application for the project, designed by DIALOG, which will see ground floor retail, including an “urban room” public plaza concept and 131 market condominiums above.
Units will range from studios up to three-bedroom homes measuring between 1,000-1,100 square feet. Two live-work units are also proposed on the Semlin Drive frontage.
Renderings: East Hastings and Semlin by Reliance Properties


An amenity terrace with views of the North Shore is planned for the upper floors. A public art wall is planned for the laneway frontage.
There will be 169 underground parking spaces and 300 bicycle spaces.
The development will replace a one-storey retail building with a surface parking lot.
A community open house is scheduled for Thursday, October 17, 2019 from 5:00 p.m. – 8:00 p.m. at the Xpey Elementary School Gymnasium, 1950 East Hastings Street, Vancouver.




