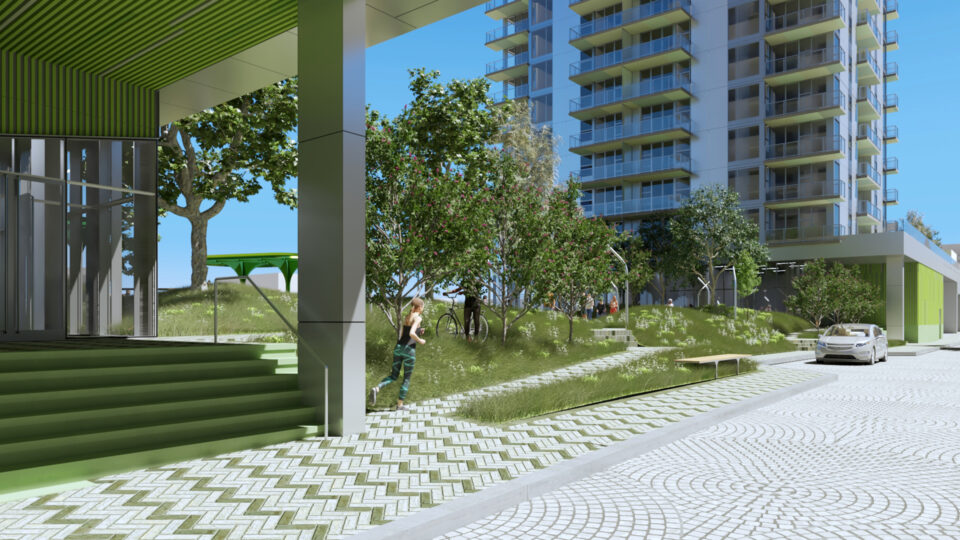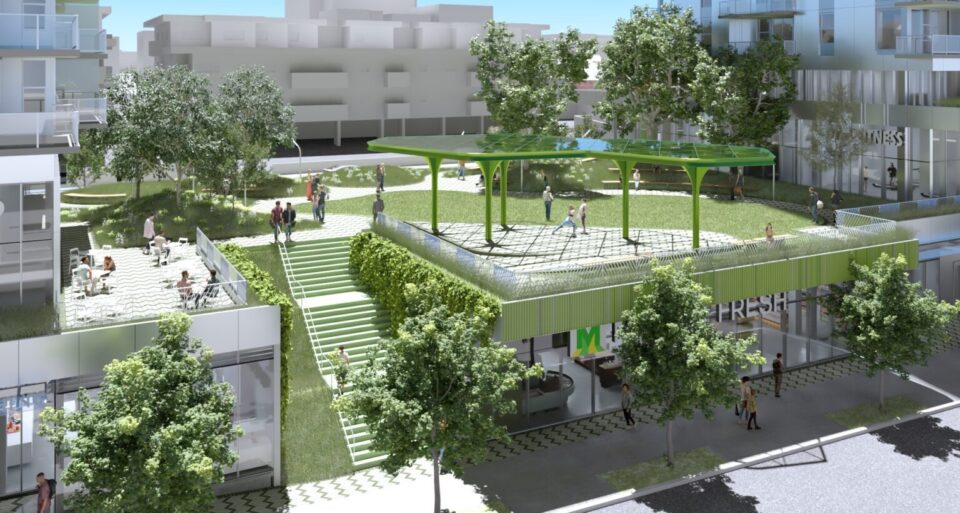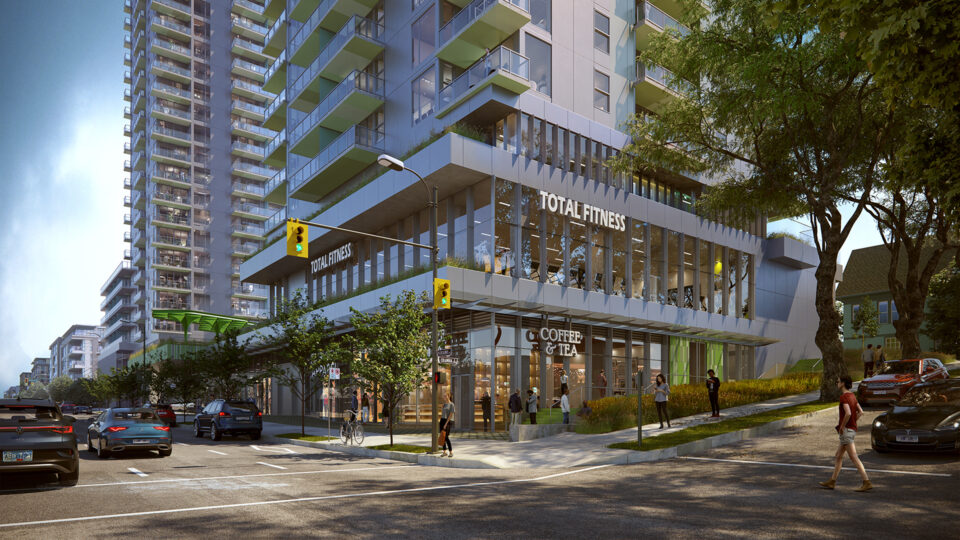Vancouver-based developers Reliance Properties and QuadReal Property Group have submitted a rezoning application for two rental buildings on the Broadway Corridor in Vancouver.
The site at 130 West Broadway was formerly occupied by Mountain Equipment Co-Operative’s flagship store and will feature a 29-storey East Tower and a 28-storey West Tower. The development will contain 524 secured market rental units, commercial retail space, and a 37-space childcare facility on a shared single-story podium. The applicants plan to rezone the site from Commercial to Comprehensive Development, planning for a floor-space-ration (FSR) of 8.46, just below the maximum 8.5 FSR allowed for rental buildings in this particular area of the Broadway Corridor.
Toronto-based IBI Group and California-based Neil M. Denari Architects are serving as the architects for the project. The two towers have been strategically placed on the podium to maximise open space, allowing for pedestrian movement and sunlight to flow freely through the complex.
The development will feature amenities such as fitness centres, rooftop lounges and dining areas, children play areas, dog wash stations, bicycle washing stations, and a bicycle maintenance area.
A total of 372 vehicle parking stalls and 1,151 bicycle parking stalls will be provided.




The site is located midway between Cambie Street and Main Street in Mount Pleasant, along the corridor that was the focus of the Broadway Plan approved in July 2022. The proposed development will be close to the Canada Line SkyTrain’s Broadway-City Hall Station, which will be connected to the Millennium Line as part of the Broadway Subway project currently under construction. The City of Vancouver is accepting public comment on the rezoning proposal, and a virtual open house for the project will be hosted from Monday, March 13 to Sunday, April 2.




