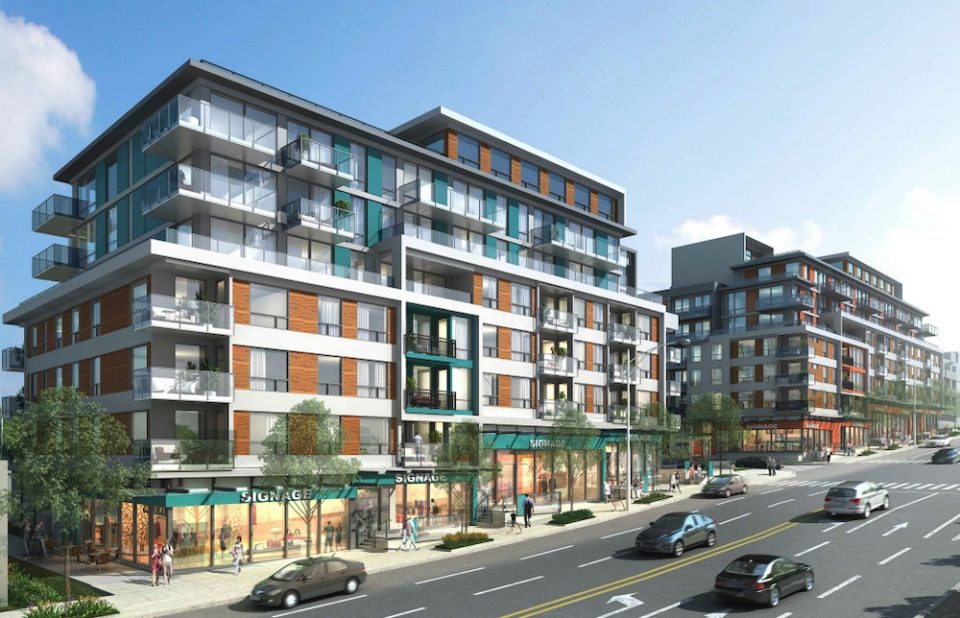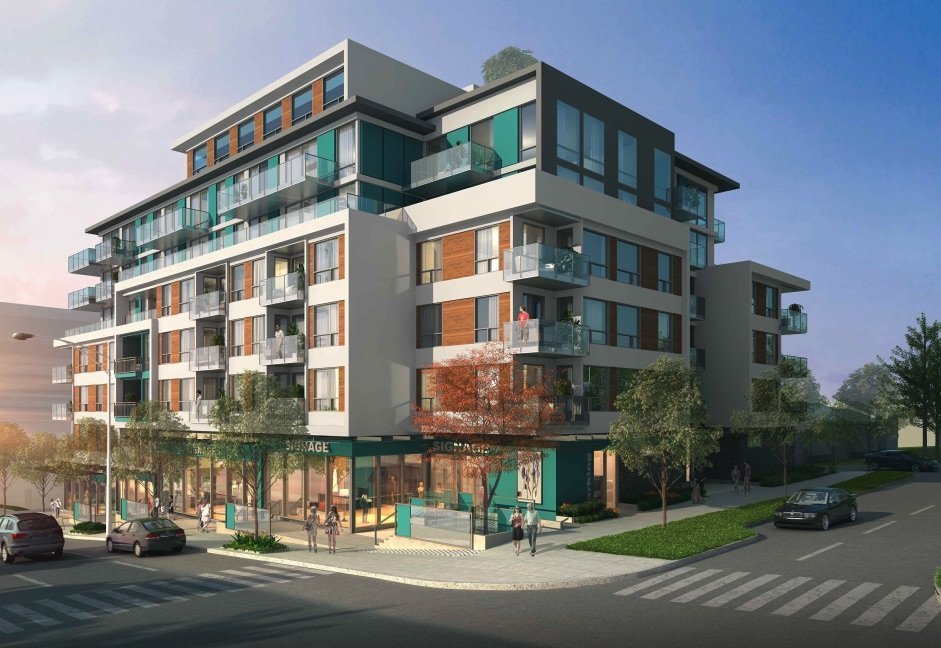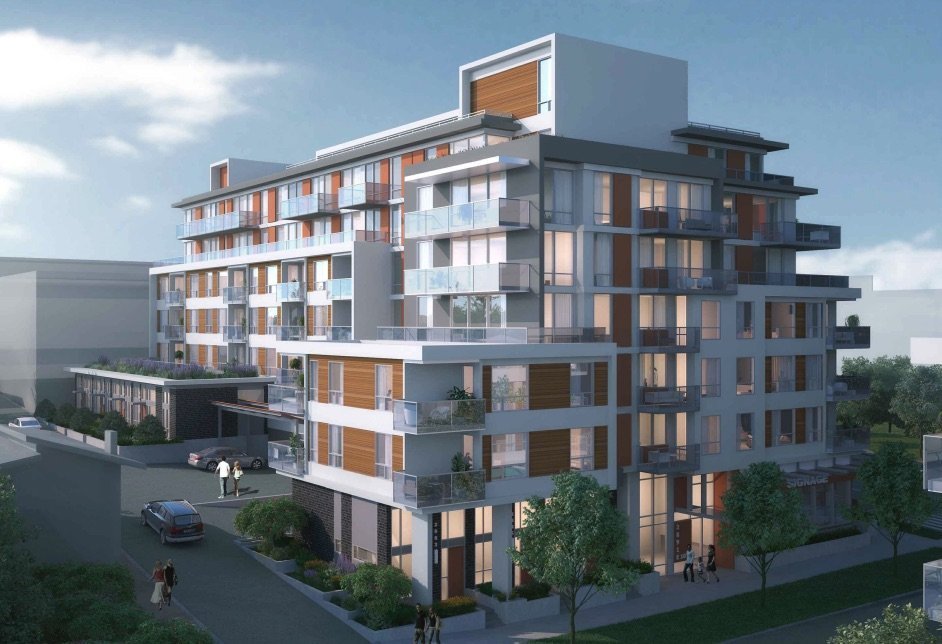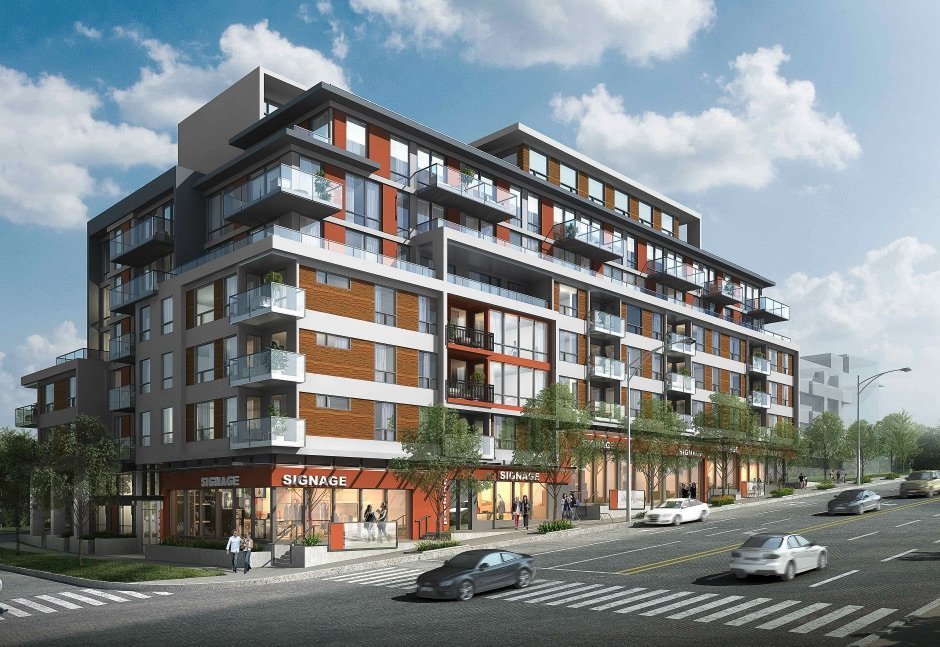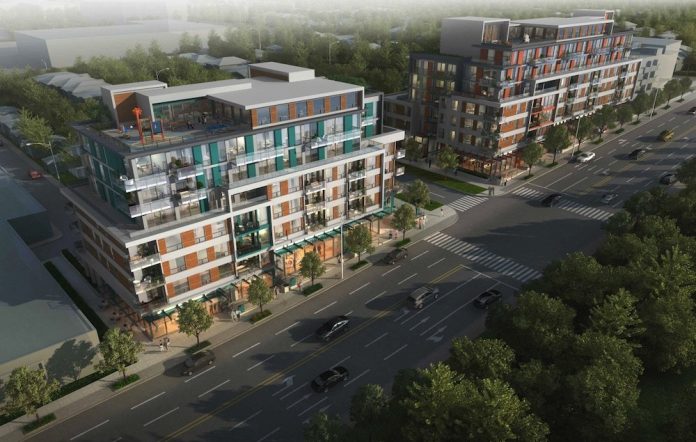Renfrew Residences is an upcoming rental apartment project on Renfrew Street, with 185 units in two buildings designed by WA Architects.
The unit sizes will include studios, one, two and three bedroom apartments, with studio unit sizes ranging from 364-471 square feet.
In both buildings, approximately 20 per cent of the floor area will be designated for moderate income households — targeted at households earning between $30,000-$80,000 annually. The moderate income units will be located on floors two through four in both buildings.
Both of the Renfrew Residences buildings will include ground floor retail. The buildings step down along Renfrew in response to the sloped site, directly north of the La Salle Vancouver college and two blocks from the SkyTrain station.
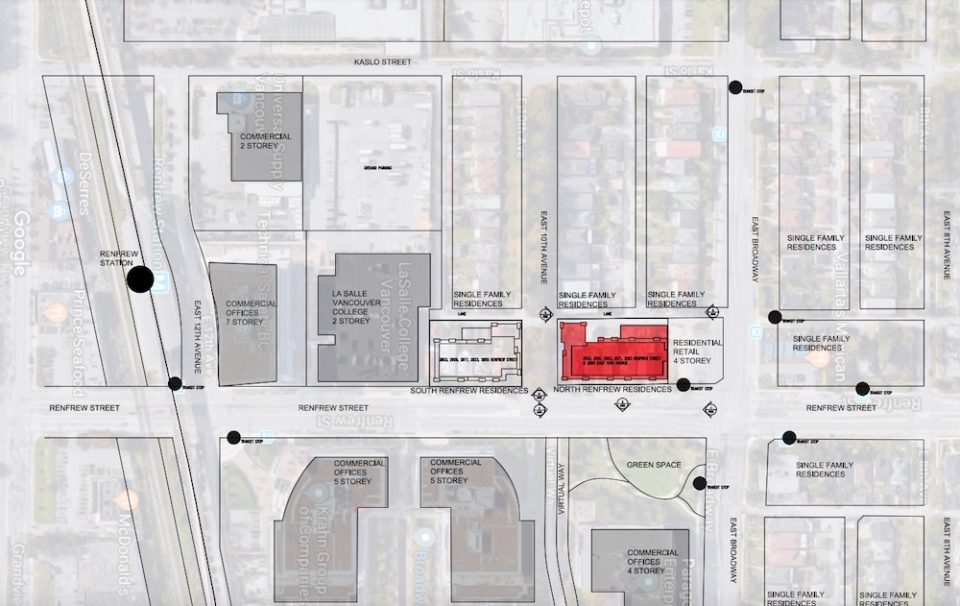
In the design rationale, WA Architects says the Renfrew Street and East 10 Avenue façades “utilize a contemporary architectural expression where the massing on all façades is reduced by incorporating interlocking ‘blocks’ of the second, third and fourth floors.”
A strong, distinct colour is used on the commercial ground floor level where it creates a consistent, continuous band suitable for signage. This colour is then repeated on the upper floors as a unifying element that connects the ground floor to the top levels.This concept is carried throughout the entire project (both North and South buildings).
Two levels of parking will serve the residents of both buildings.
Renderings: Renfrew Residences rental apartments
