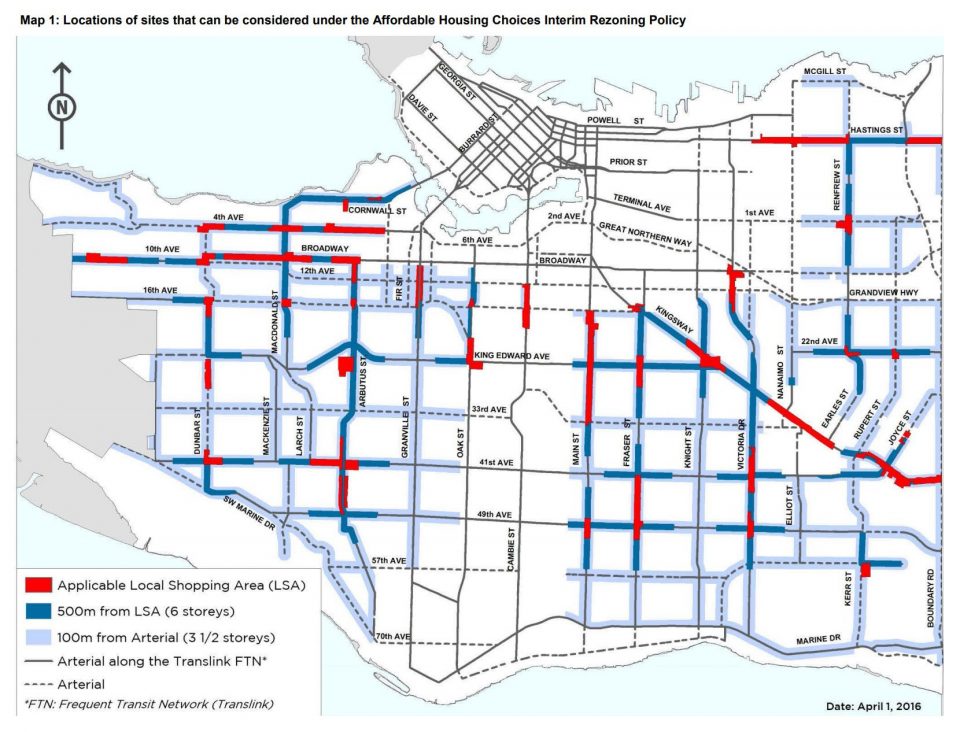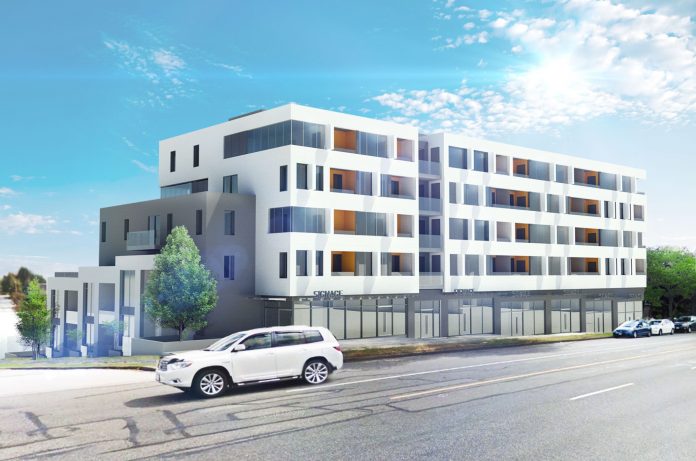GBL Architects have designed a five-storey, mixed-use building for an assembly of seven single-family lots on Renfrew Street in east Vancouver.
The new development will feature retail units fronting Renfrew Street, with townhouses in the lane. There will be a total of 77 market residential units and 81 parking stalls over two levels of underground parking.
The breakdown of units will be as follows:
- 56 one-bedroom
- nine two-bedroom
- 12 three-bedroom (including townhouses)
The project will feature a children’s play area on level 5, as well as planter boxes for urban agriculture on the rooftop.
Affordable Housing Choices Interim Rezoning Policy
As the development is being built under the city’s Affordable Housing Choices Interim Rezoning Policy, maximum rents will be set.
New rates for 2018 were recently set by the City of Vancouver, with the following rates considered affordable on the east side:
- one-bedroom: $1,730
- two-bedroom: $2,505
- three-bedroom: $3,365
New developments with rents that meet or fall below rates set by the city are eligible for a development cost waiver.
The policy is an interim policy, first enacted in 2012 by Vision Vancouver, to test new affordable housing types for potential wider application across the city.
Projects considered under the policy are subject to a spacing requirement, and no more than two projects will be considered within 10 blocks on an arterial street.
One of the following “affordability criteria” must be met for the project to be considered under the policy:
- 100 per cent of residential floor space is rental housing;
- where units are sold for at least 20 per cent under market value, and include a mechanism for maintaining affordability over time, such as a second mortgage or resale covenant;
- innovative models such as co-housing where enhanced affordability can be demonstrated;
- where a Community Land Trust model is employed to secure increasing affordability
over time.
Developments on arterial streets that are part of TransLink’s Frequent Transit
Network can be up to six storeys. The sites must be within 500 metres, or a five-minute walk of a local shopping area.

Sites on side streets within 100 metres or 1½ blocks of an arterial street, can be up to 3½ storeys. This generally allows for small house/duplexes, traditional row houses, stacked townhouses and courtyard row houses.
The development goes to an open house Thursday, April 5, 2018, from 5:00 p.m. – 7:00 p.m. in the Hastings Community Centre auditorium.




