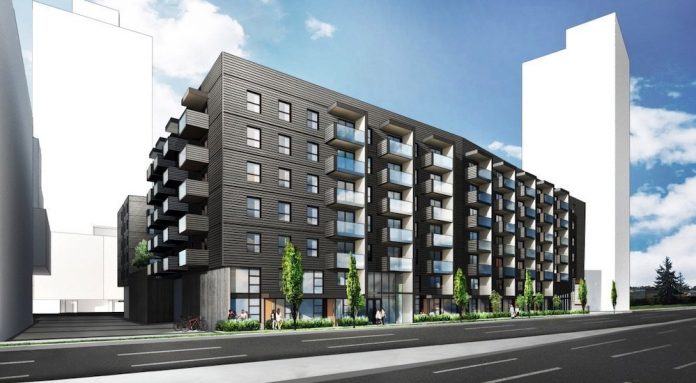Wesgroup Properties is planning a six-storey, mixed-use building in the River District it hopes will help address Vancouver’s rental housing shortage.
The project at 3350 Marine Way at Sawmill Crescent will include:
- 178 secured market rental units
- five rental units and 12 live/work units
The architects at Yamamoto Architecture looked to the white sturgeon for design inspiration, stating:
“The sturgeon concept suggests a way in which the irregular geometries of the building can be contained within a single skin. As with the sturgeon, the building is directional, with walls oriented to buffer traffic noise and balconies positioned to provide solar shading.”
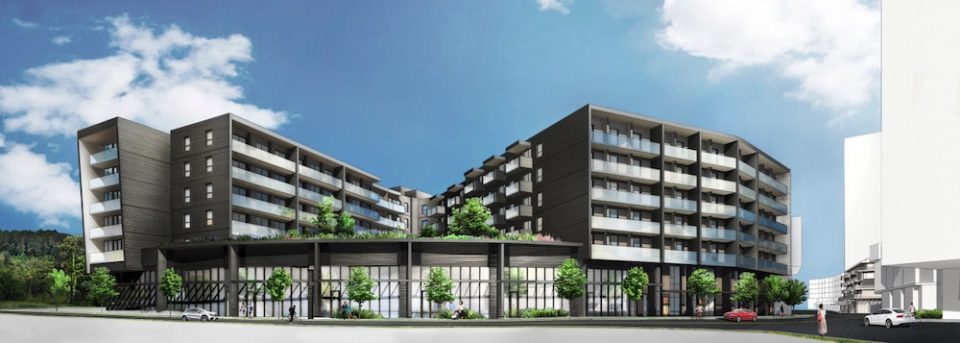
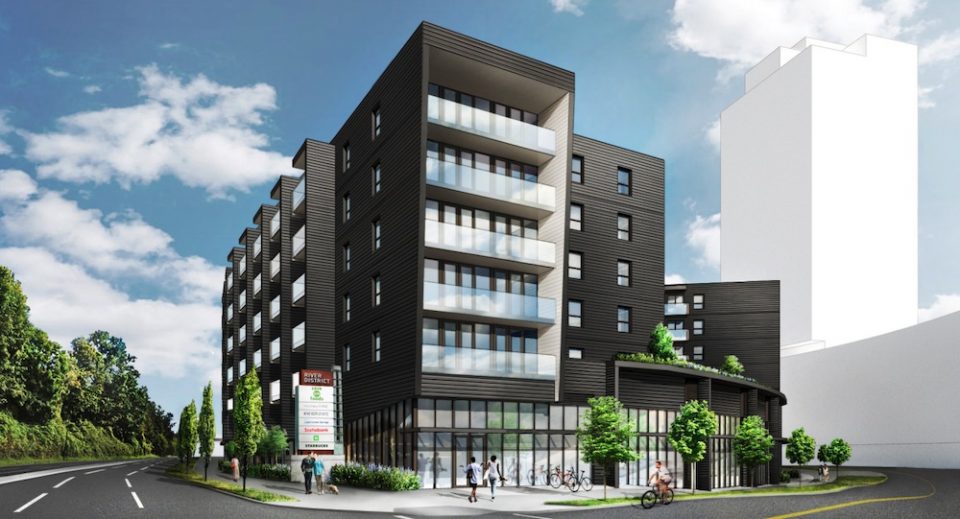
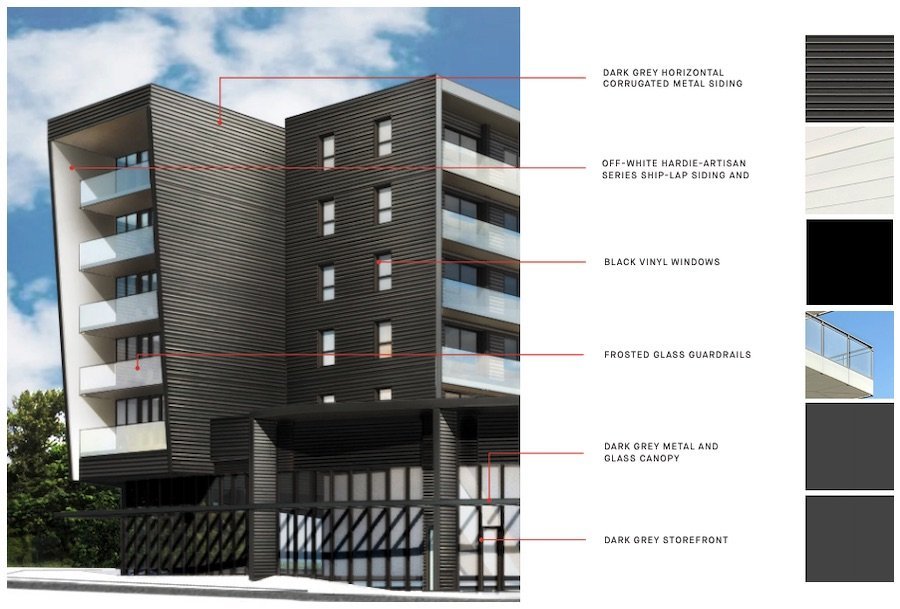
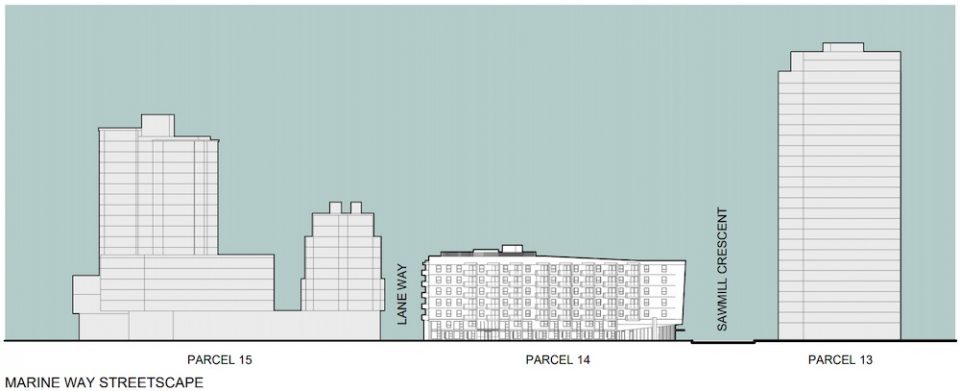
The building exterior will be clad in dark metal corrugated siding and a smooth, off-white cementitious panel on the interior of balconies.
There are two outdoor amenity areas: a southwest-facing area with children’s play areas, urban agriculture, numerous seating areas, and a dog run; and a laneway amenity area with heavily planted greenery. Indoor amenity areas include a lounge, communal dining and kitchen area, a media room, and a gym, connected to the outdoor areas.
The development is one of many upcoming and recently completed buildings in the River District, including:


