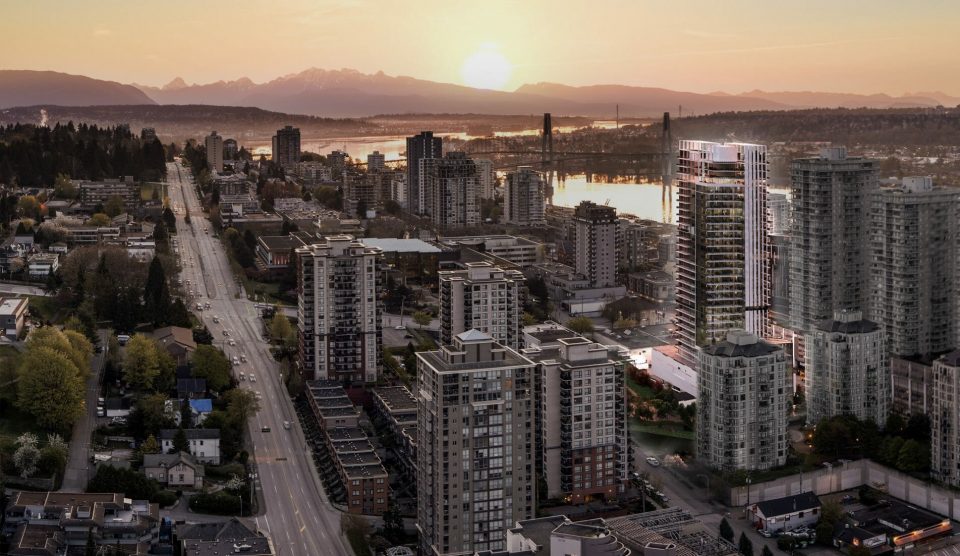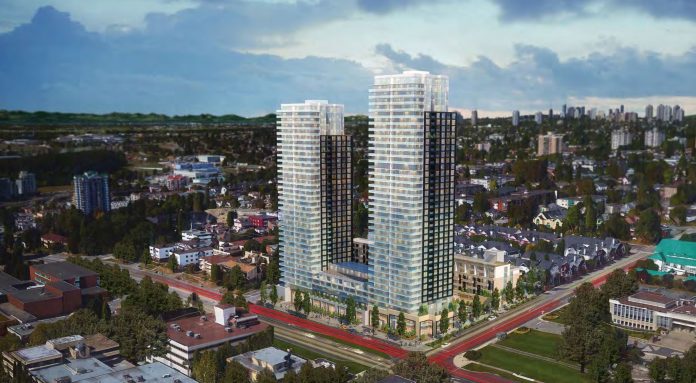A major new development is proposed for the Royal Towers site in New Westminster, across from City Hall, with building heights up to 40 storeys and over 900 units.
Domus Homes is in the pre-application stages of the new development, designed by IBI Architects.
It will include two towers (40 storeys and 36 storeys), connected by a six-storey podium fronting on Royal Avenue. To the north end of the site will be two mid-rise buildings of seven and six storeys.
The site is currently occupied by the aging Royal Towers building, which contains 135 units and a private liquor store.
The unit breakdown is proposed as follows:
- 791 market condominiums (studio, one, two and three bedroom)
- 108 secured market rental apartments (studio, one, two and three bedroom)
- 40 secured non-market rental apartments to be operated by YWCA Metro Vancouver (two and three bedroom)
Domus Homes is proposing the build the development in phases, with the 36-storey constructed first.
Renderings: Royal Towers redevelopment in New Westminster

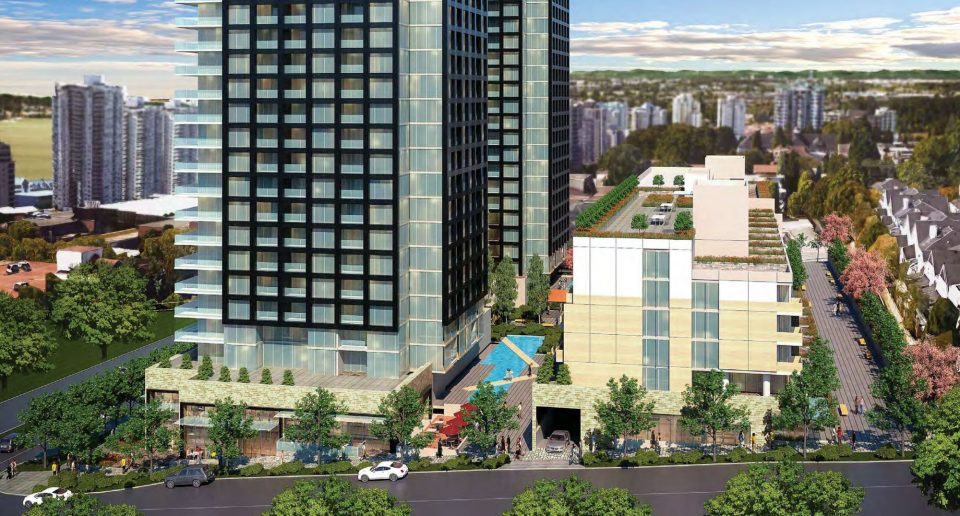
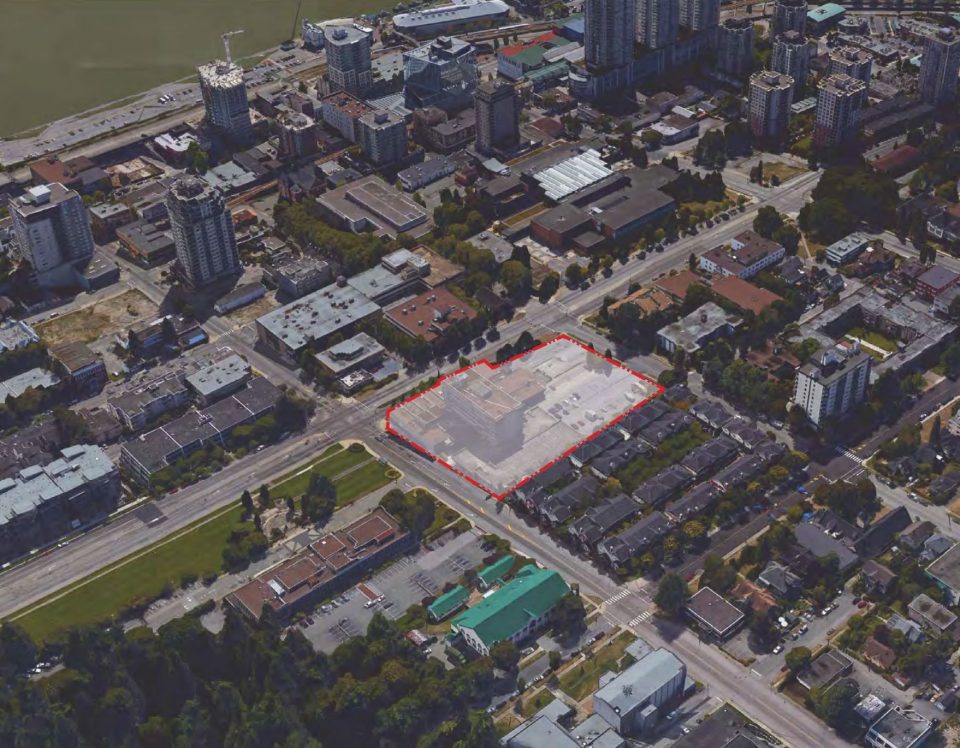
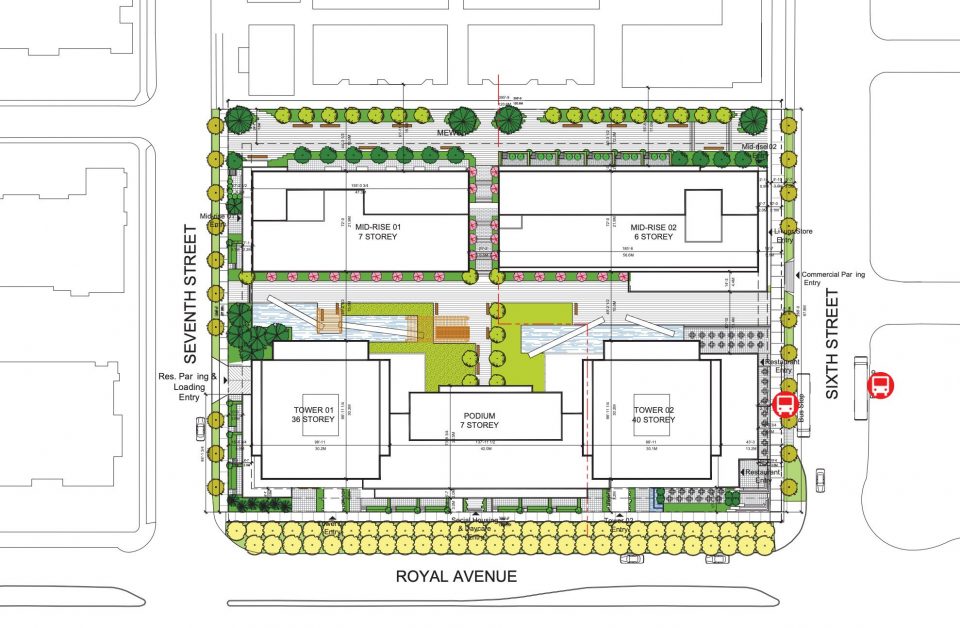
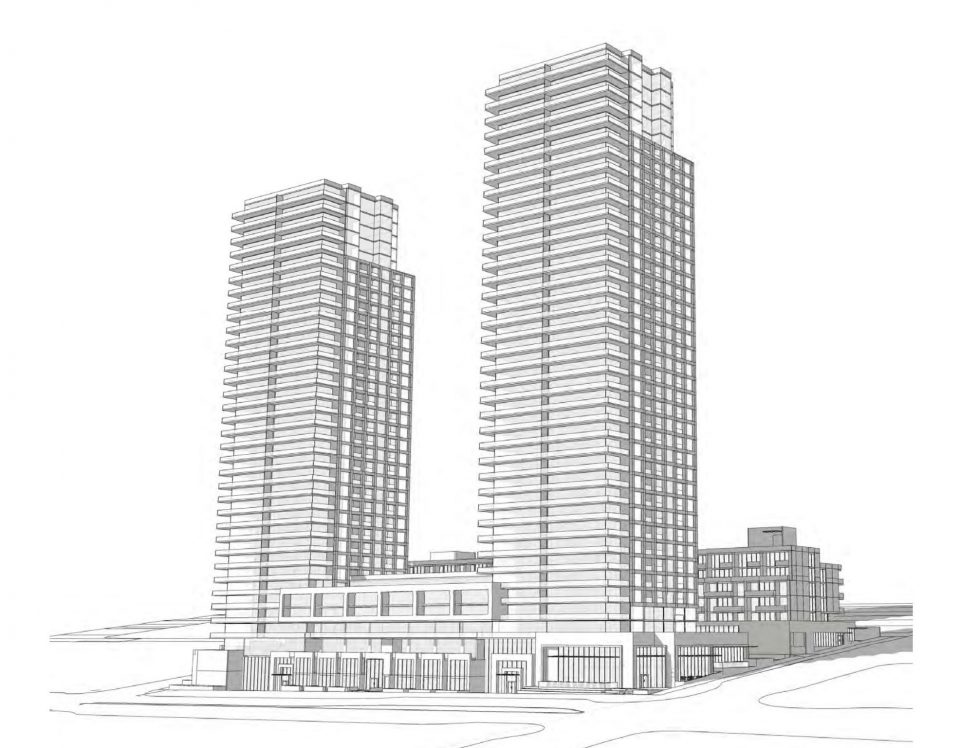
Non-market residential would be located in the podium connecting the two towers, and the secured market rental will be located in the mid-rise on the northeast corner of the site. A non-profit childcare facility of approximately 6,000 sq ft. is also proposed.
The building will feature dark grey gridded metal cladding on the east, north, and partial west façades, wrapping around a white, horizontally expressed mass on the towers. Units will feature wrap-around balconies, designed to provide solar shading in the summer, while allowing sunlight penetration in the winter and fall.
A total of 1,230 parking spaces are proposed, as well as 1,053 long term bicycle parking stalls. The amount of proposed parking spaces is actually under the 1,355 spaces required by existing zoning bylaws in New Westminster, but the developer is touting the development’s location within walking distance of two SkyTrain stations.
Commercial space is proposed at the corner of Royal Avenue and Sixth Street, as well as mid-block on Sixth Street. A brew pub is proposed for the corner retail unit, as well as a liquor store.
A pedestrian mews will run through the north edge of the site, connecting Sixth Street to Seventh.
Tower heights could be revised downward
The height of the proposal could face some pushback from New Westminster city council.
“A long-standing urban design principle in the downtown is that generally the higher up the slope a building is located, the shorter it should be, in support of maintaining the visual prominence of Downtown and the riverfront,” reads a report to city council.
The report recommends staff work with the applicant to possibly relocate some of the proposed massing around the site, “with the objective of reducing overall tower heights and not exceeding maximum tower floor plates.”
Landscape architects on the project are Enns | Gauthier Landscape Architects.
New Westminster development boom
Domus Homes is also behind the nearby Ovation development at 813 Carnarvon Street.
New Westminster is a hotbed of tower development activity at the moment, with projects from Reliance, Bosa and others currently in the pre-construction and construction stages.
- 45-storey tower and hotel proposed for downtown New Westminster
- Pier West brings tallest towers yet to New Westminster skyline
