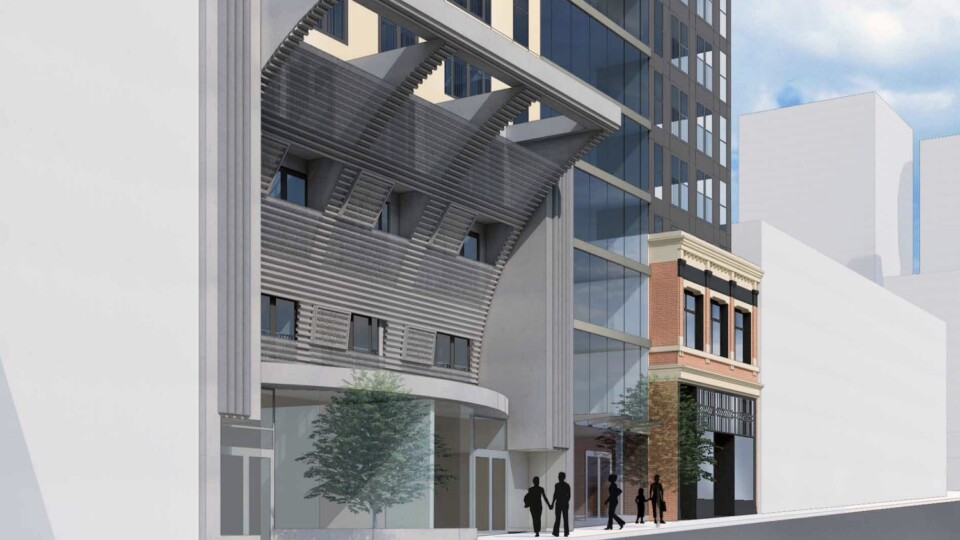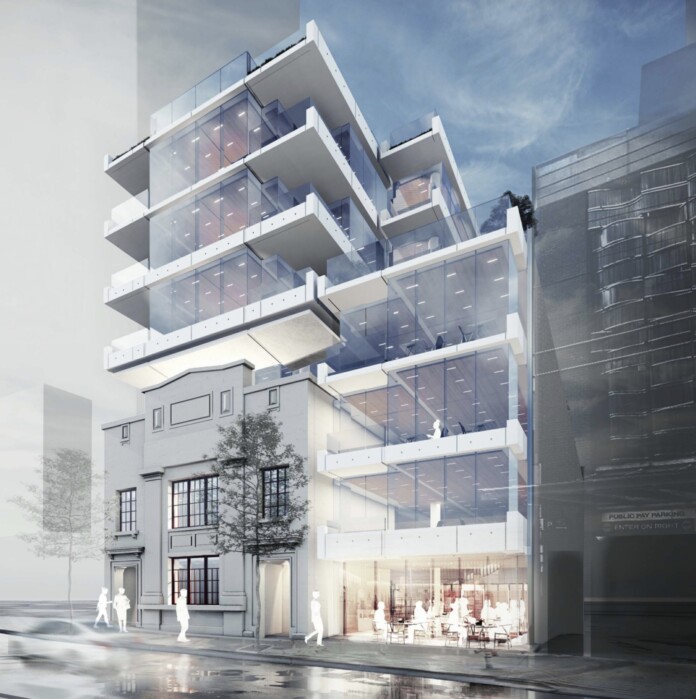A mid-block heritage building on Seymour Street in downtown Vancouver, most recently known as the Hollywood North building, will be restored and redeveloped by Bene Group, with a design by Arno Matis Architecture.
The redevelopment of 852 Seymour Street will see the construction of a modern addition, bringing the building height to seven storeys, consisting of 31,479 square feet of office space and 3,522 square feet retail space on the ground level.
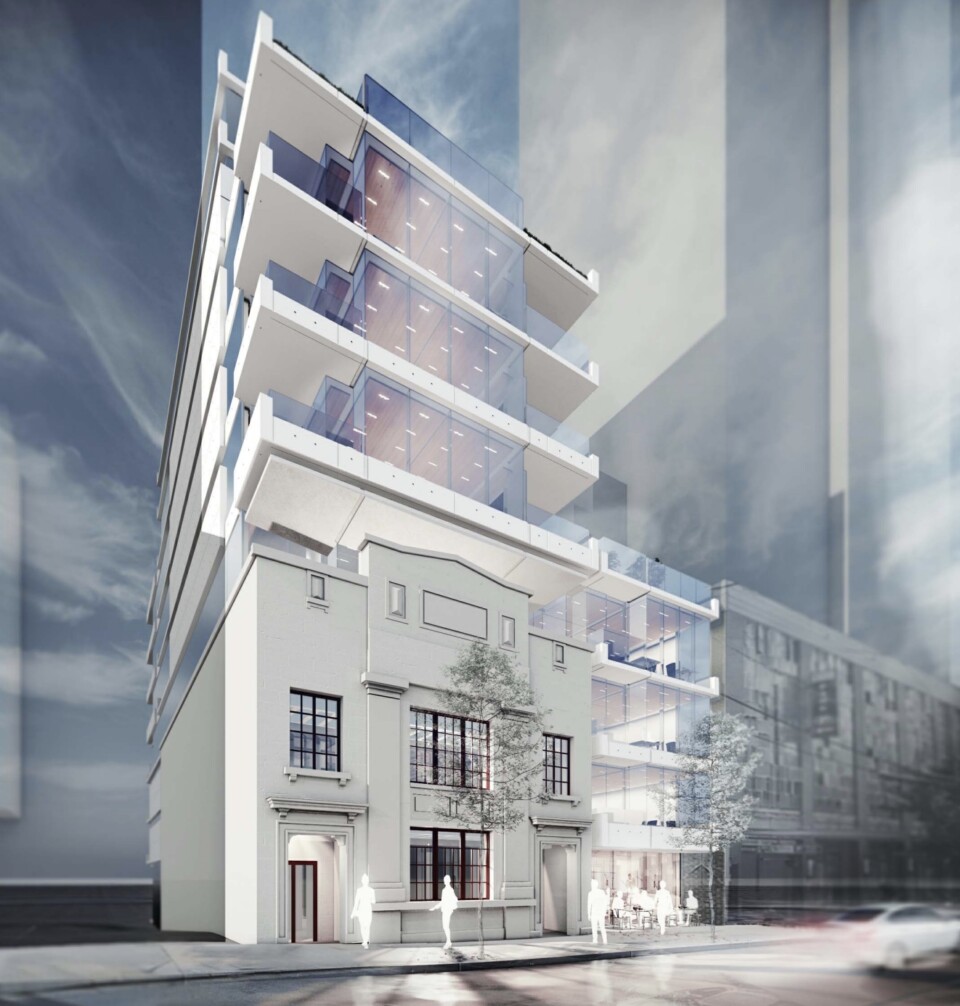
It’s estimated the office addition will provide job space for approximately 170 employees. There will also be four levels of underground parking accessible by a car elevator, and 18 bicycle stalls.
The building has an interesting history. Built in 1926, it first served as the Great War Veterans’ Association Hall, which was Canada’s largest veteran organization at the time. Its architectural design by A.A. Cox is considered an excellent example of “refined Classical interwar architecture.”
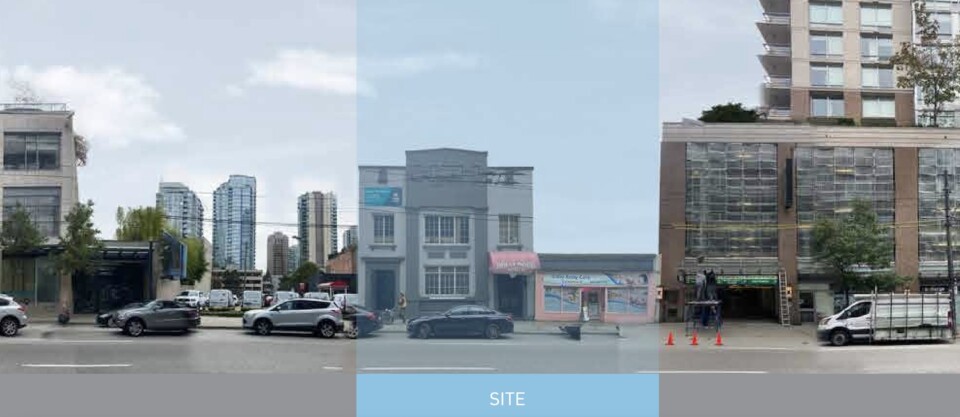
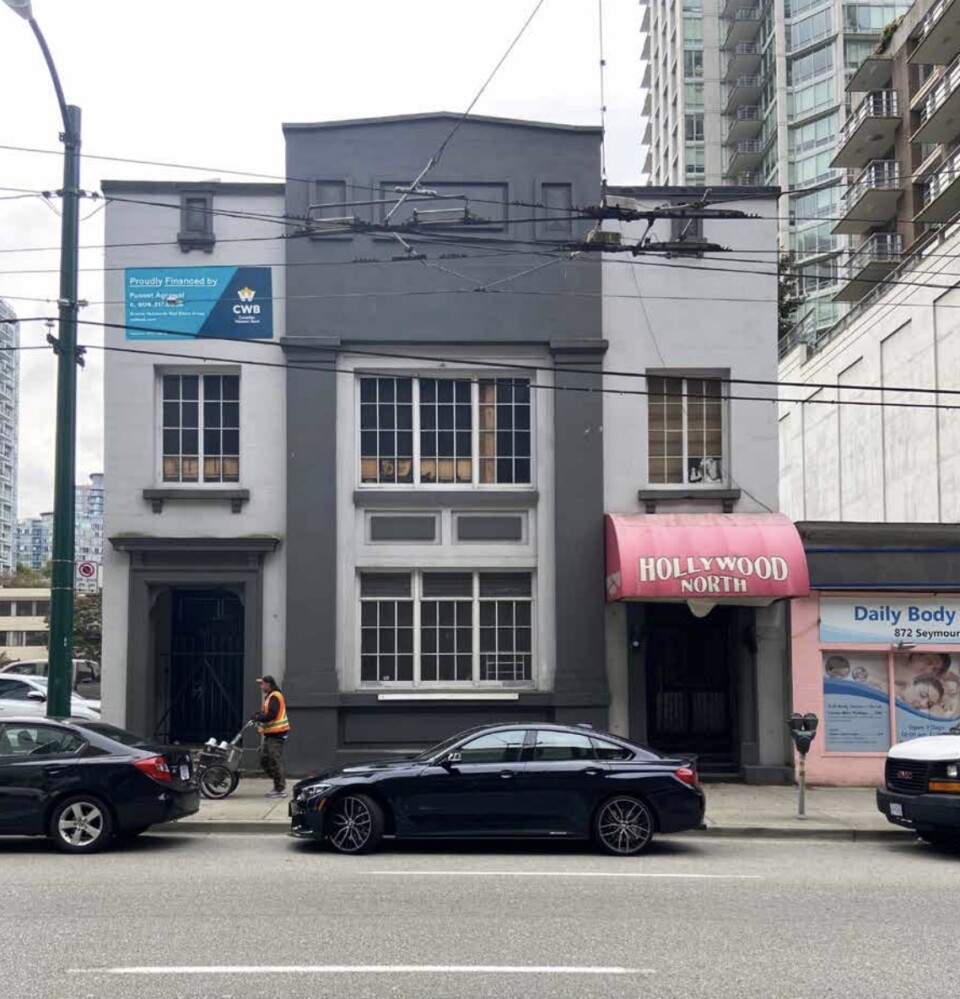
In recent years, the building was the Hollywood North karaoke bar, followed by a stint as Central Studios, an event space for the LGBTQ2S+ community.
The heritage portion of the building will see its existing paint removed and the façade refinished with mineral paint to highlight the original surface texture and visually expose the nuances of its original construction.
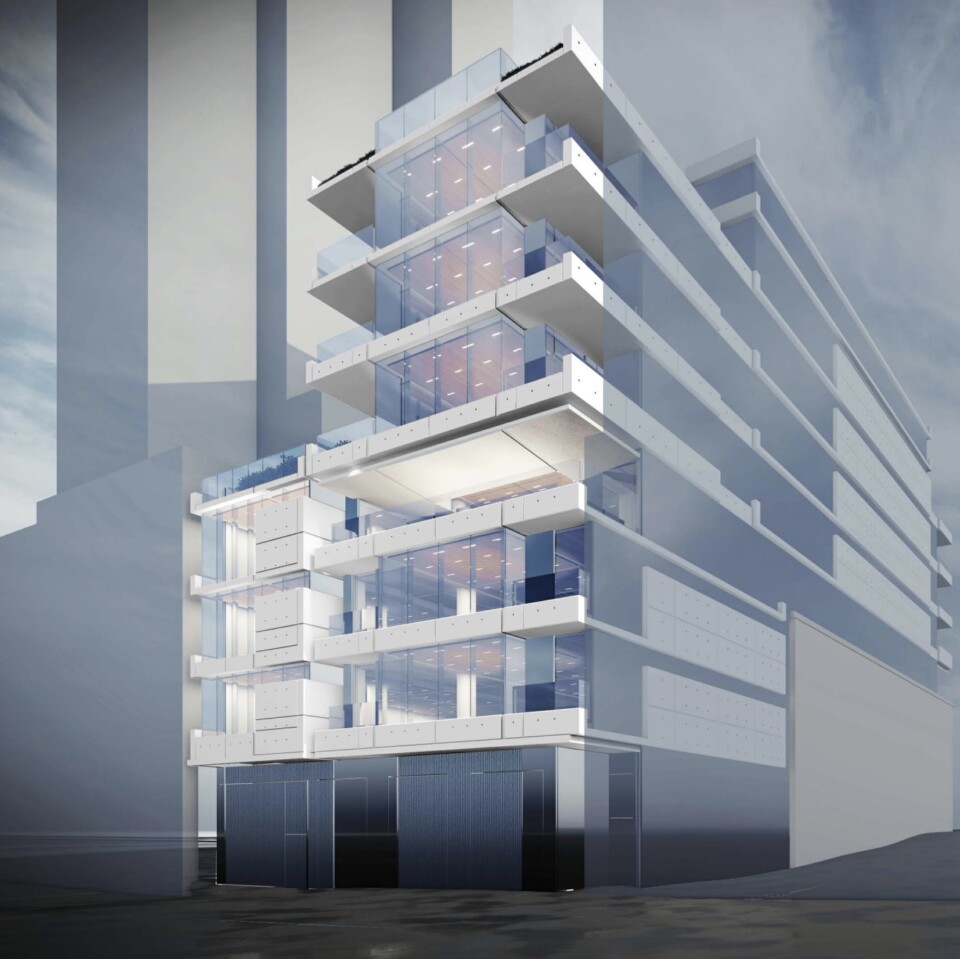
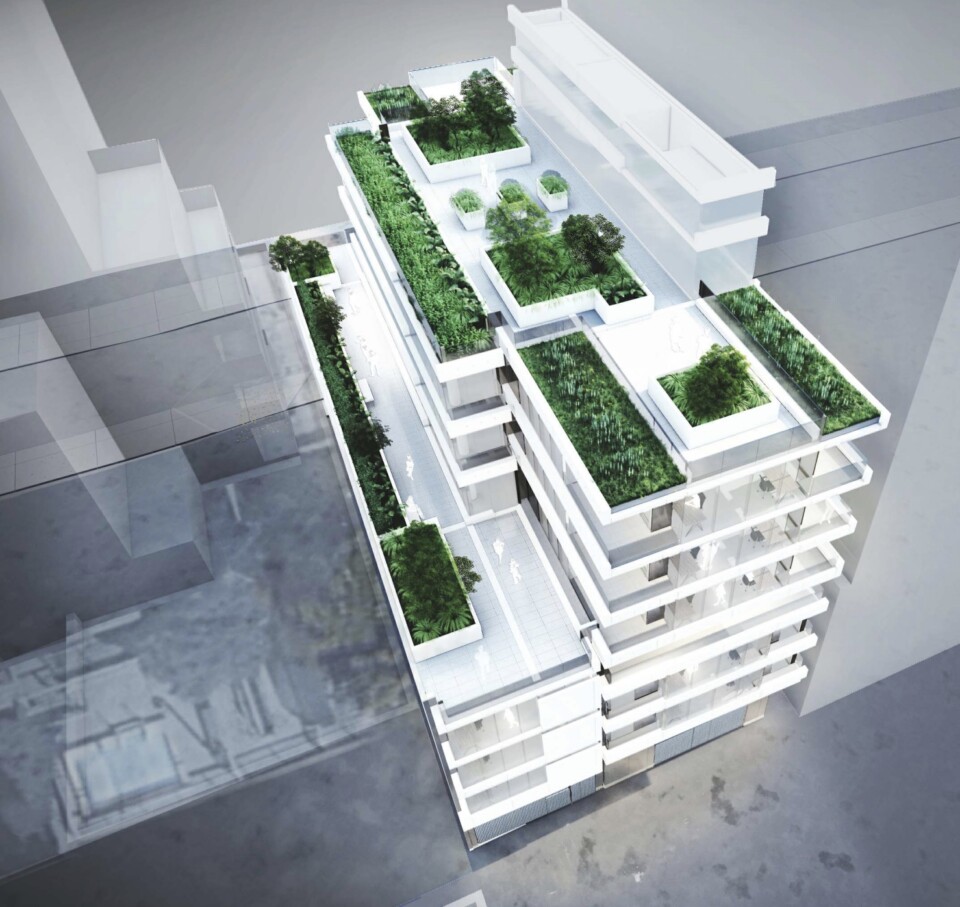
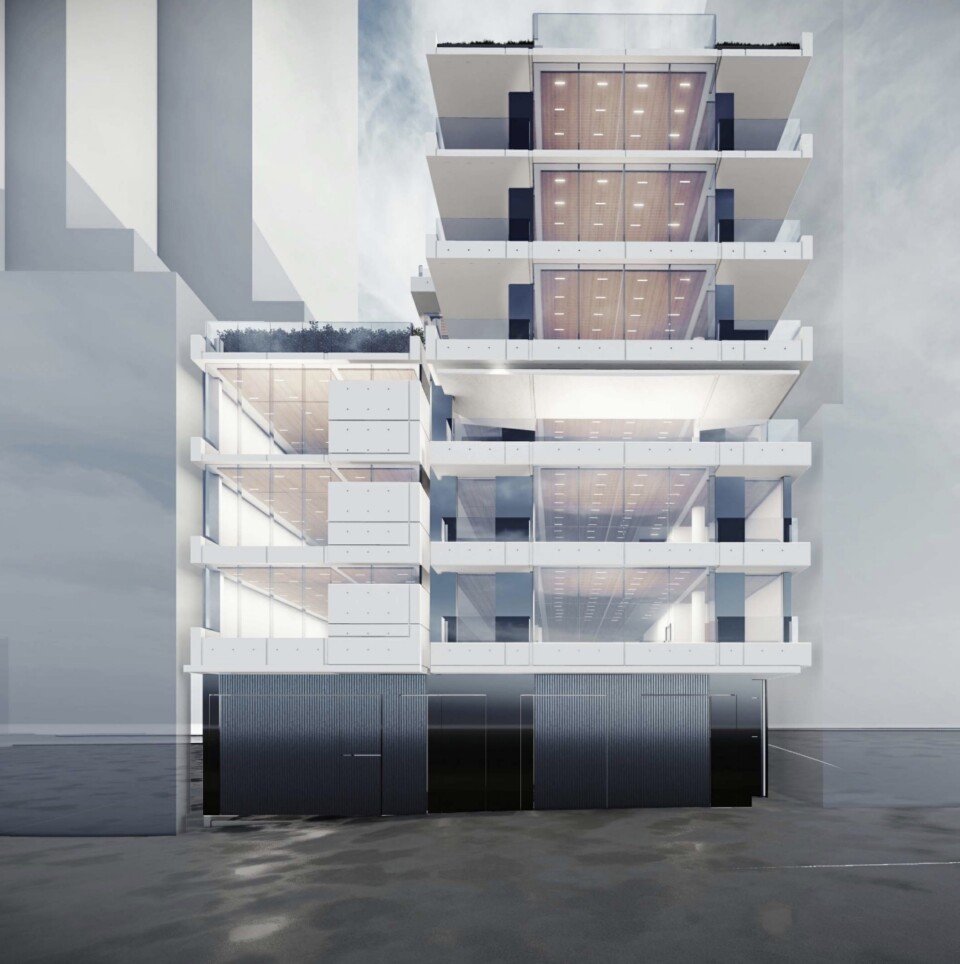
Arno Matis Architecture states in the design rationale that the proposed addition is “simple and contemporary while still responding to the original building’s proportions by stepping of the Seymour St façade to emulate the rigidly symmetry.”
“Materials and architectural finishes of the new addition have been kept modern and minimal, to complement and not overwhelm 852 Seymour’s ornate details.”
The addition to the heritage building is the second similar redevelopment project to be announced in downtown Vancouver in recent weeks.
In early June, Pacific Reach Properties (owners of the Rosewood Hotel Georgia, amongst other properties) applied to redevelop a building it owns on West Hastings Street near Victory Square with a 128-unit secured market rental redevelopment, and the retention of two heritage façades.
