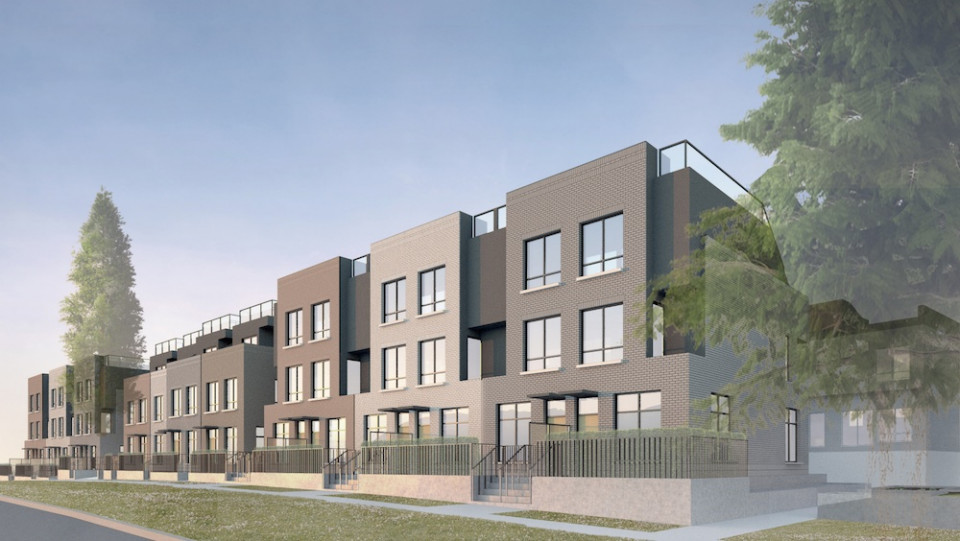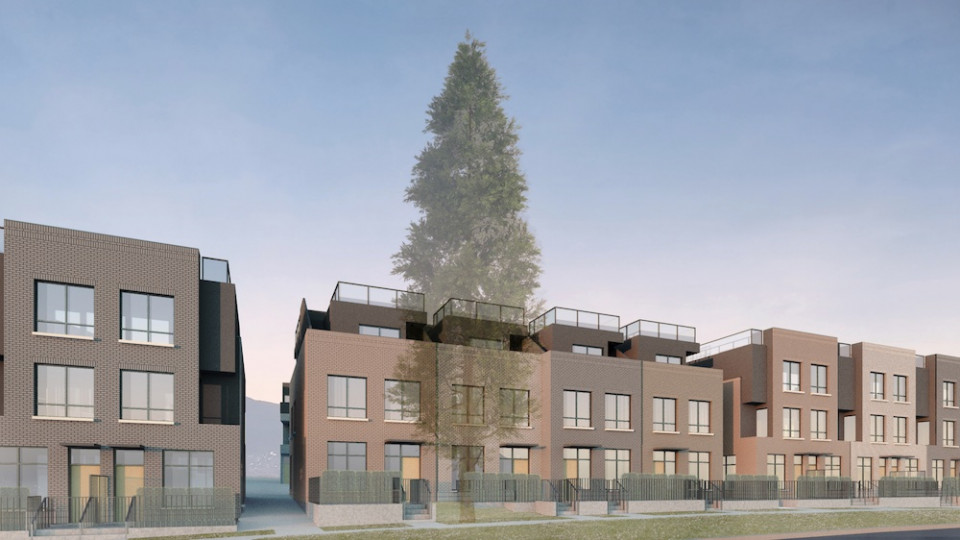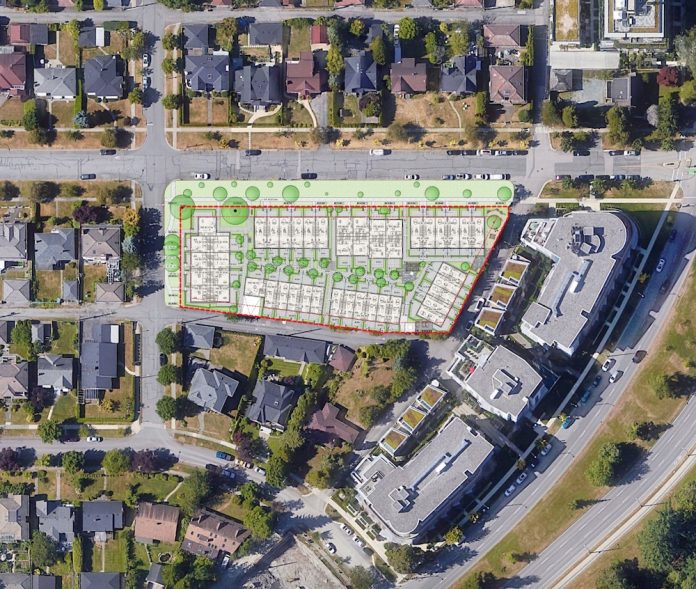We are starting to see more densification in the blocks just off Cambie Street, illustrated by the latest proposal for a townhouse project by Sightline Properties, slated for West 29th Avenue.
The upcoming 46-unit townhouse development will replace six assembled single-family lots, just east of Ash Street.
The development, designed by Yamamoto Architecture, includes seven townhouse buildings around a central courtyard. A children’s play area is also provided on the northeast corner of the site.


Four large conifer trees around the inner perimeter of the site will be preserved, with the developer asking for minor setback relaxations to allow for their preservation.
There will be 62 underground parking stalls accessed from the laneway. The site is zoned RM-8A, which encourages the development of ground-oriented stacked townhouses or row houses, including courtyard stacked townhouses and row houses.
The maximum site coverage for buildings is 45 per cent of the site area, except for multiple dwelling and freehold row houses, where the maximum site coverage for all buildings is 55 per cent of the site area.




