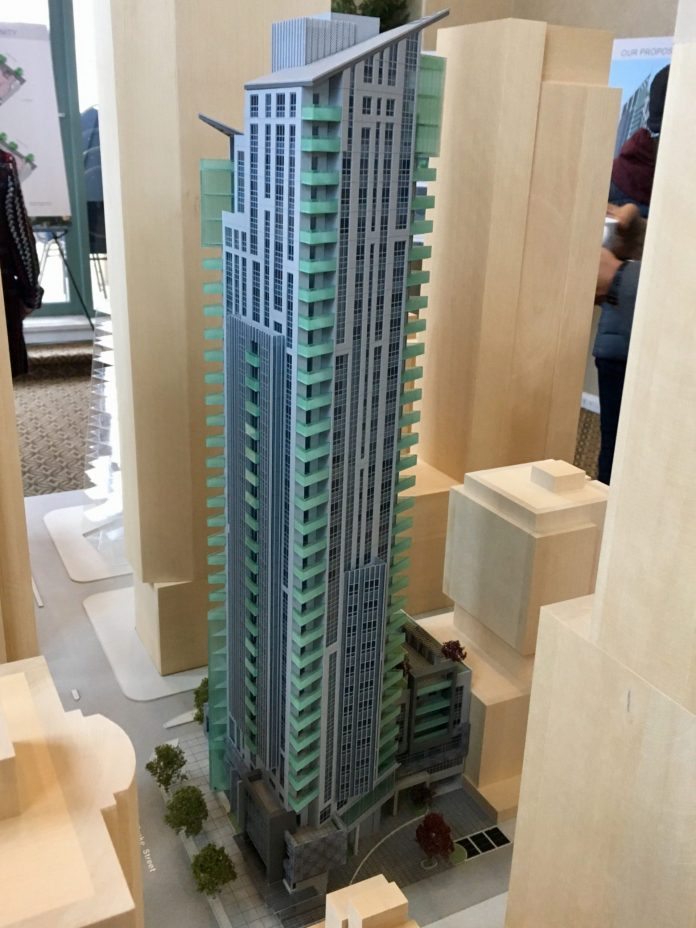An open house was held Thursday for a 35-storey tower at the corner of Hornby and Drake on the current site of the Three Bridges Community Health Clinic.
The new tower, designed by Merrick Architecture, will include 159 condominiums, as well as 10,531 sq ft. of cultural amenity space on the ground floor. The space is envisioned as an art gallery.
urbanYVR first reported on this tower in September 2018 at the pre-application open house. Now, there are more details available on the development.
Unit breakdown will be as follows:
- studio/one-bedroom: 100
- two-bedroom: 43
- three-bedroom: 16
The lot is quite tight, surrounded by the recently completed Tate on Howe tower, and an adjacent condominium building known as Pure. Across the street is the upcoming 54-storey Burrard Place tower, and the Salt tower.
To work with the constraints of the site, the overall massing is made up of a podium fronting Hornby and Drake Streets, “topped by a tall, slender, and distinctive tower which culminates in an ascending crown ranging from 30 to 35 levels above grade.”
Models: 1290 Hornby Street tower
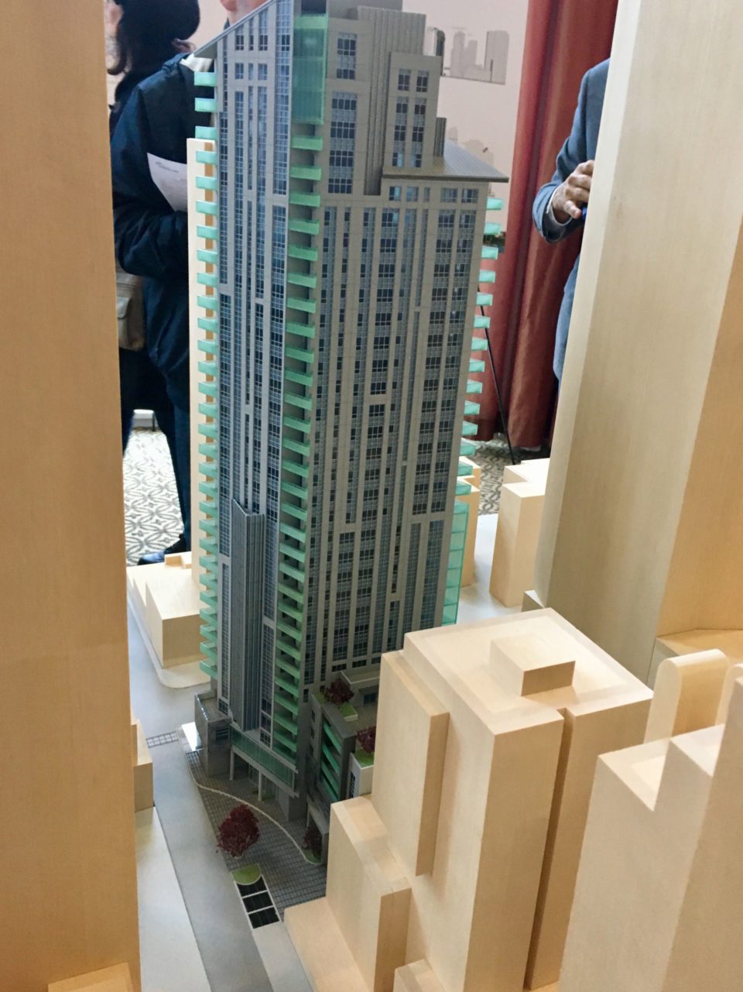
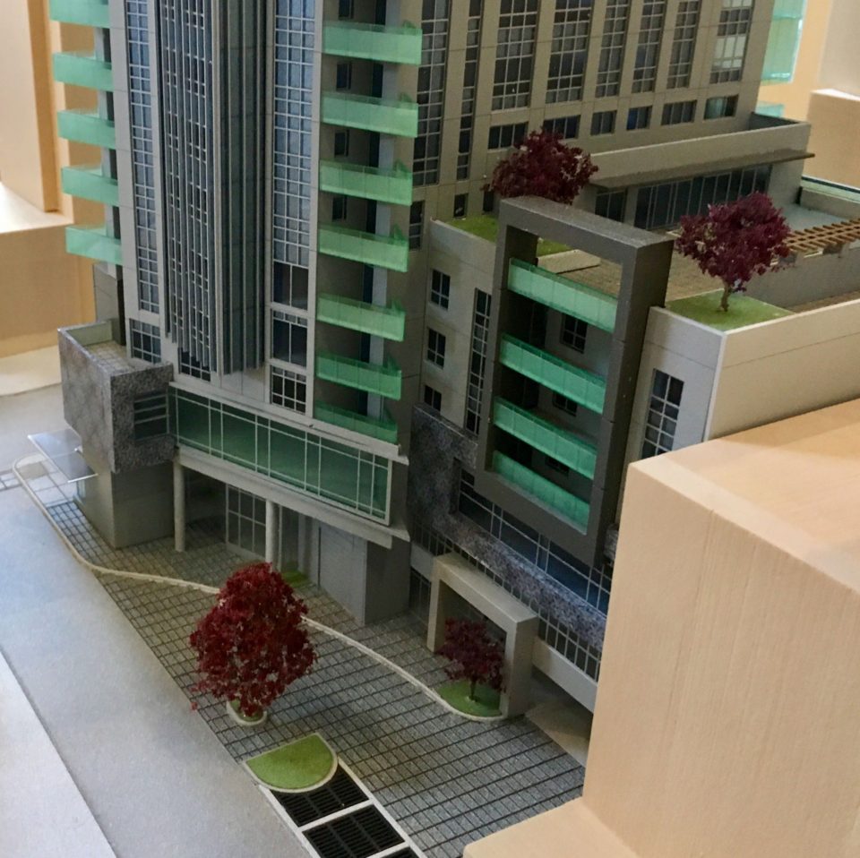
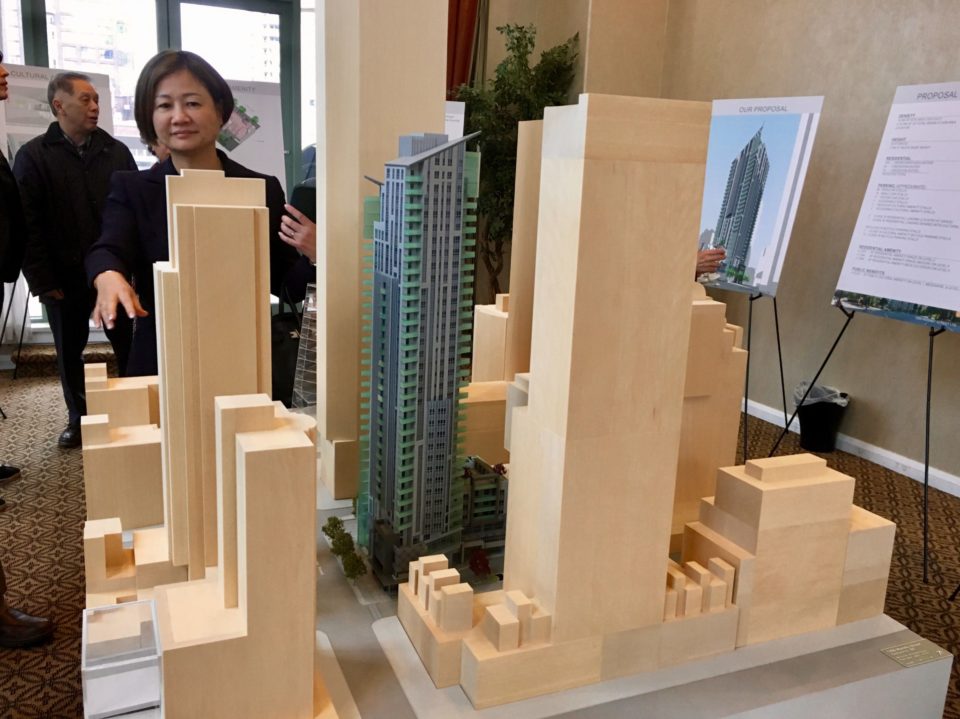
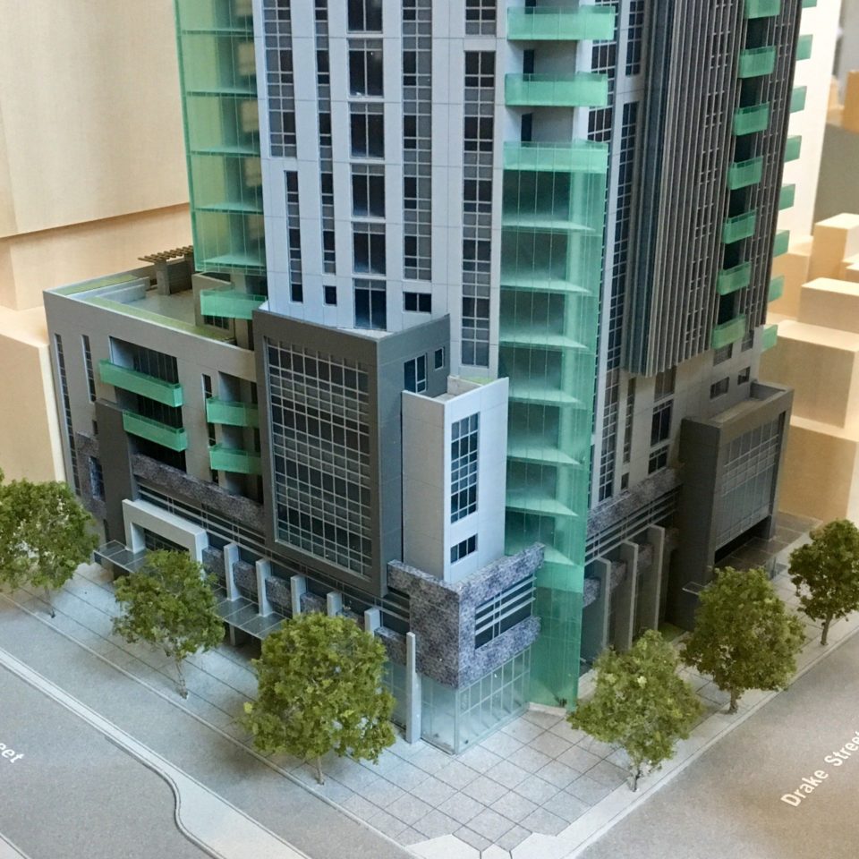
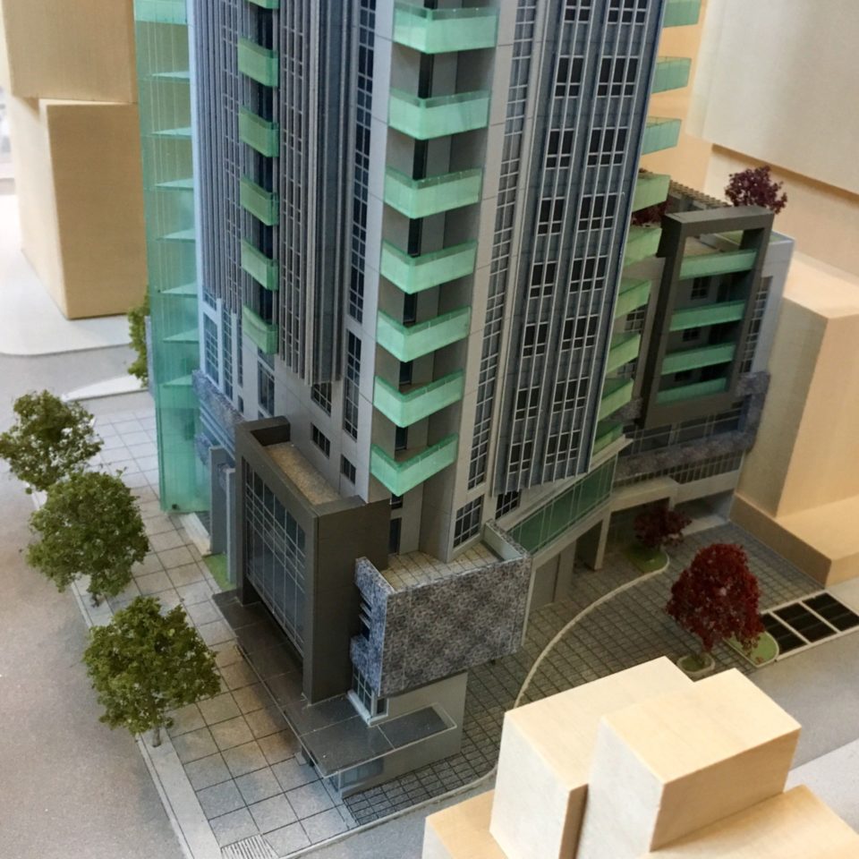
There will be six levels of underground parking with 105 parking spaces and 345 bicycle parking stalls.
The tower will head to the Urban Design Panel on April 3, 2019.
Occupancy should take place in 2023.


