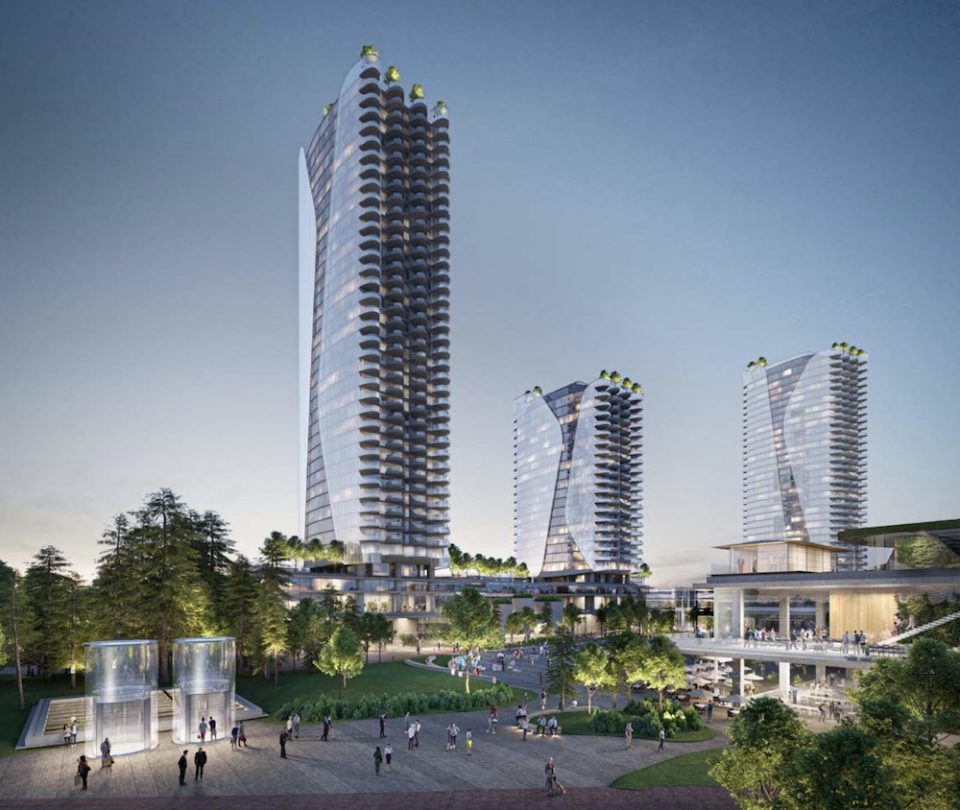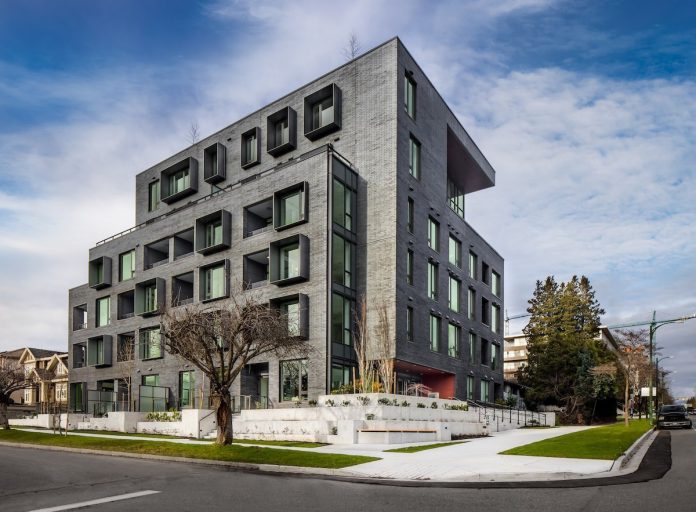SOMA on Cambie, designed by GBL Architects, is now complete at West 62nd and Cambie.
The six-storey, 32-unit mid-rise condo is a stand-out on the Cambie Corridor with an exterior of dark brick masonry, with a subtle sheen that shifts throughout the day.
The dark brick is offset by box-like frames around the windows protruding from the façade, offering solar shading. The building was designed to LEED Gold standards, and a low window-to-wall ratio, with the use of continuous insulation helps reduce heat loss.
19 of the 32 units were designed for families with children (two-bedroom or larger).
Photos: SOMA on Cambie
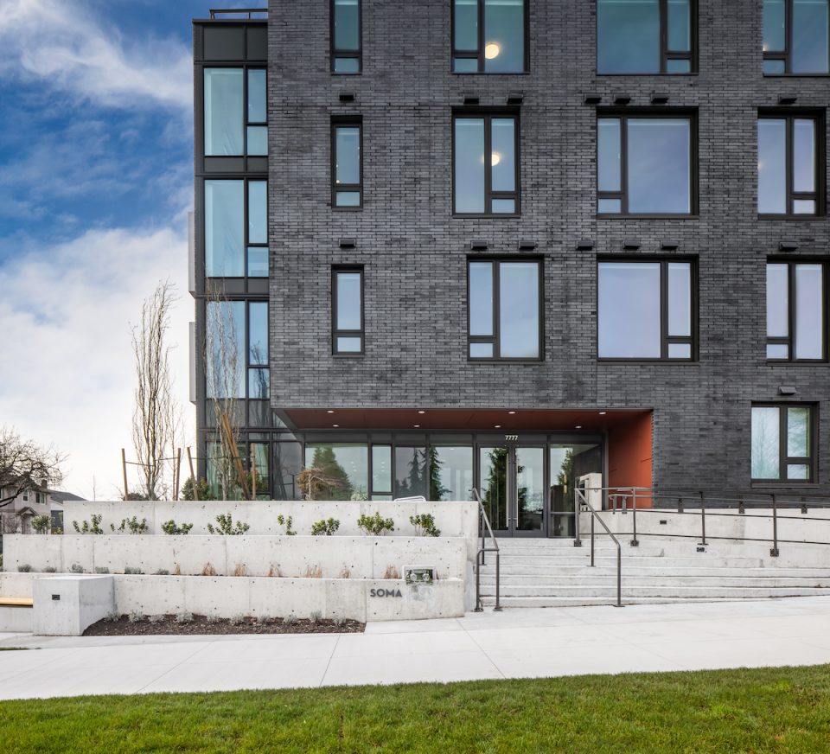
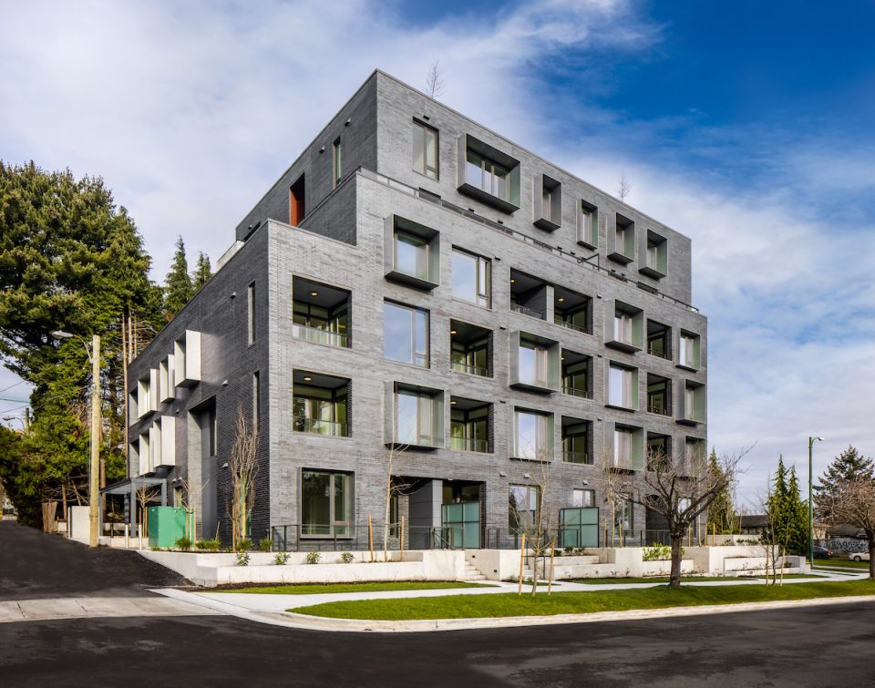
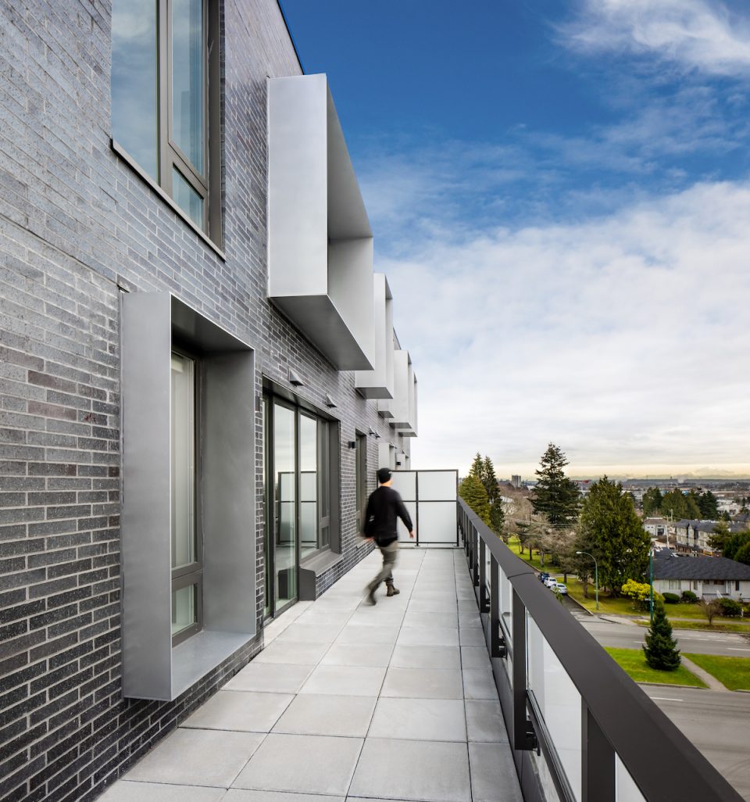
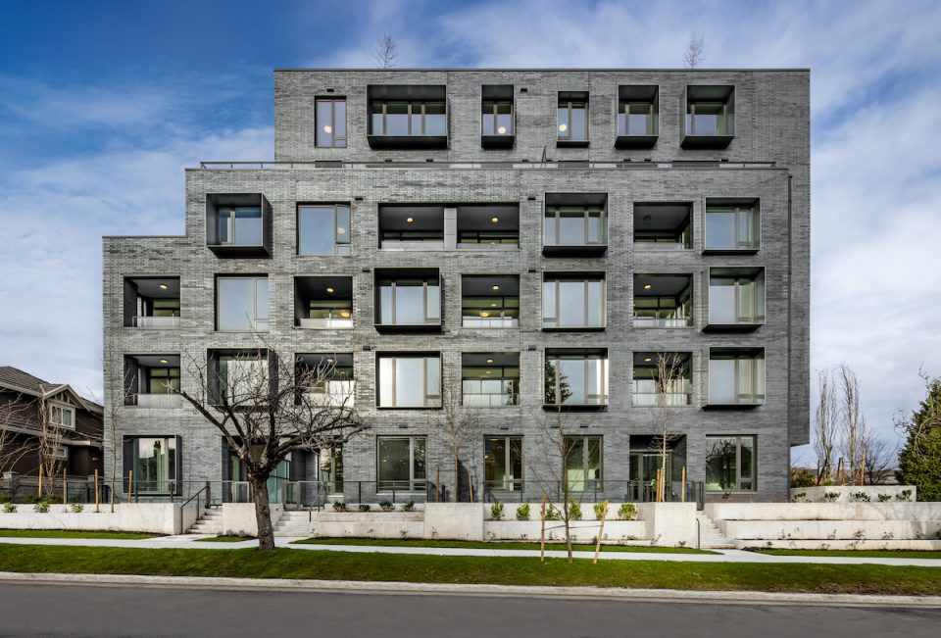
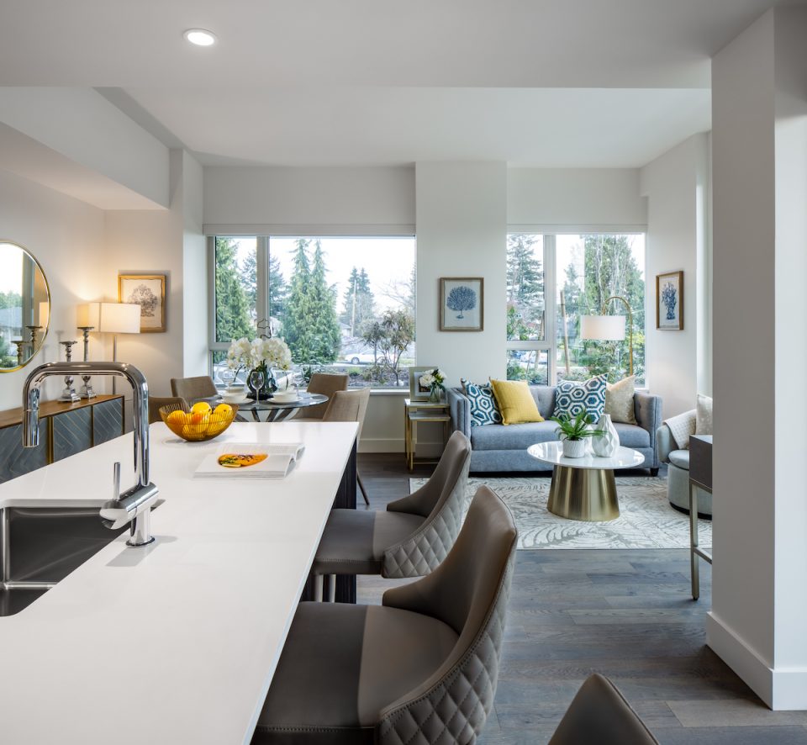
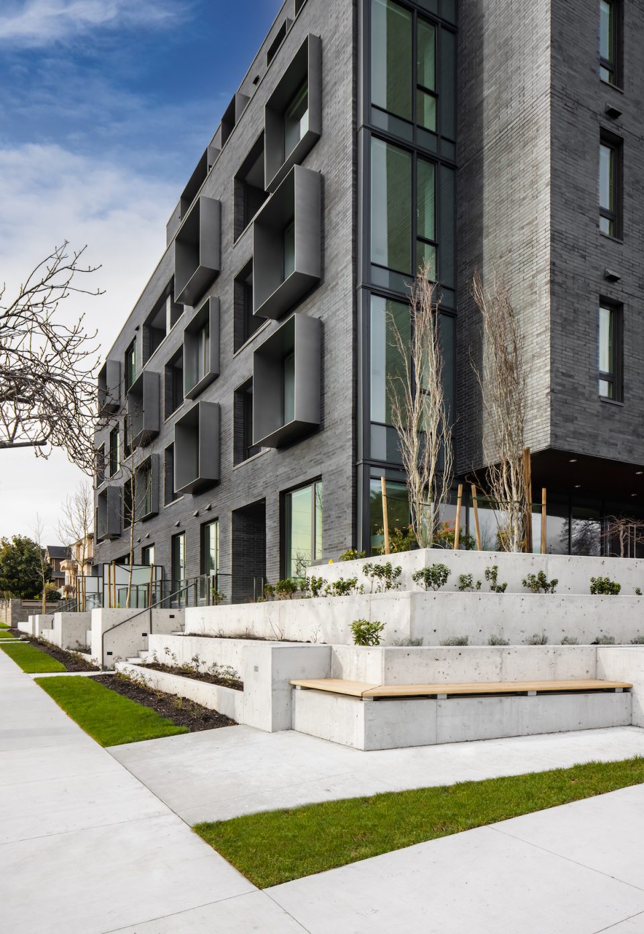
Cambie Corridor redevelopment continues at blistering pace
SOMA on Cambie is one of many low-rise condominium developments that are remaking the face of the Cambie Corridor. The City of Vancouver’s Cambie Corridor Plan has sparked a land rush along the street and surrounding blocks, with developers acquiring single-family homes and assembling sites for condo developments.
The largest redevelopment project in the area is Westbank and QuadReal’s reimagining of Oakridge Centre into a mixed-use commercial, residential and office development. There are also several more tower proposals in the works in the blocks surrounding Oakridge currently in the rezoning and development phases.
