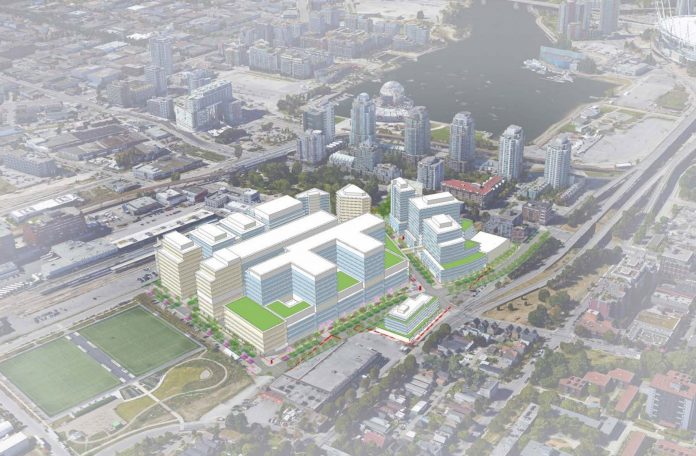The formal rezoning application for the new St. Paul’s Hospital campus in the False Creek Flats has been filed, offering more detail on plans for the 18.4-acre site.
It will include:
- A new hospital and integrated health care campus;
- Commercial, office, hotel, institutional use providing a variety of health-related support functions;
- Secured rental residential to meet housing needs of employees, physicians, students and researchers;
- Retail and commercial space;
- “All-suite” hotel to serve health-related visitors
- Two child care facilities.
The new campus will be built in phases, with the hospital and new street network completed first. The new hospital is expected to open sometime in 2024.
Building heights will range from approximately 20 m (66 ft.) to 60 m (197 ft.), and several will include extensive green roofs.
Renderings: St. Paul’s Hospital new health campus

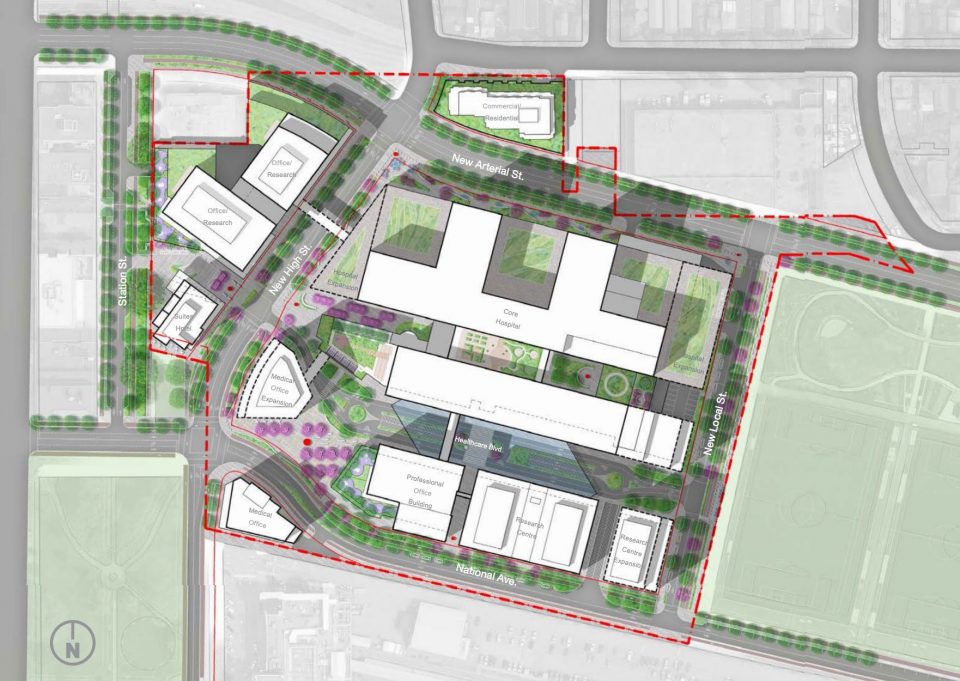
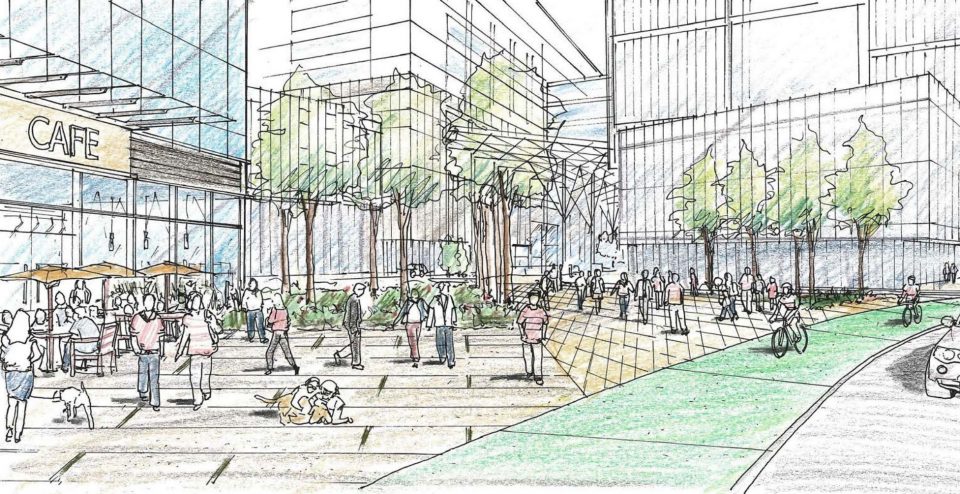
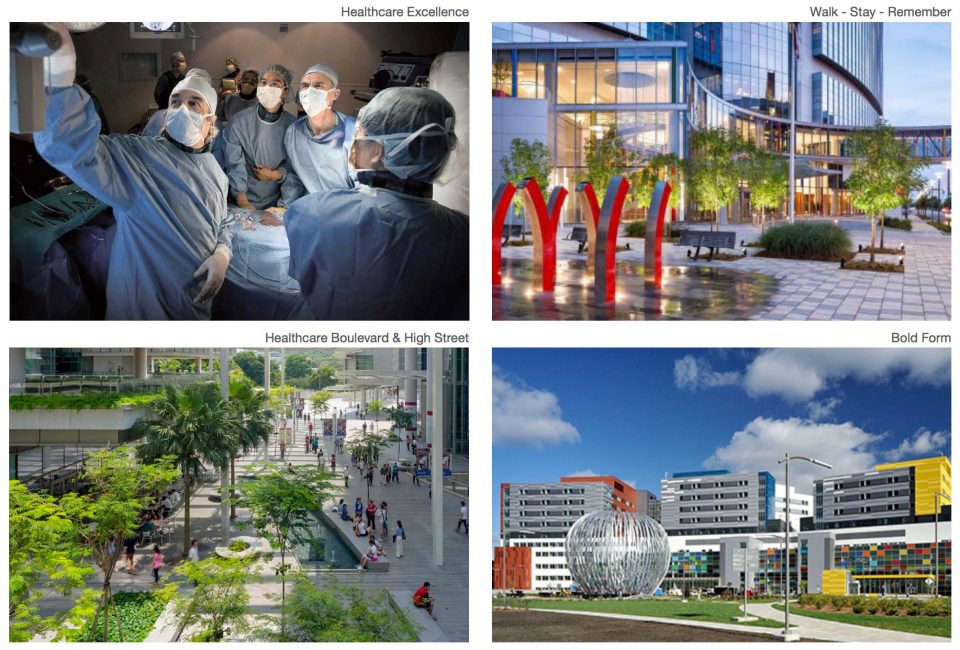
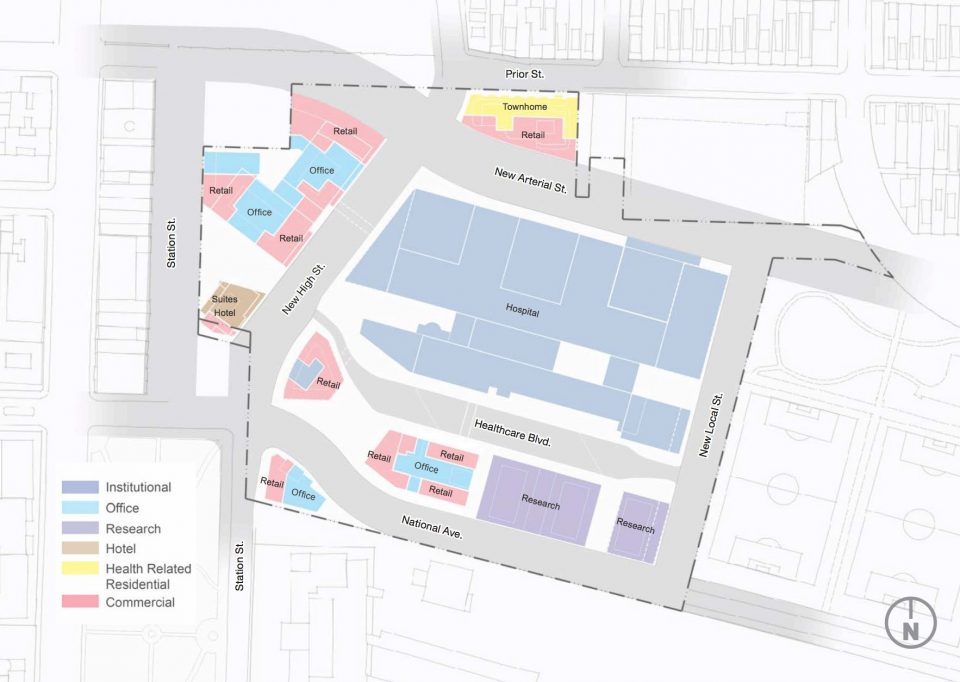
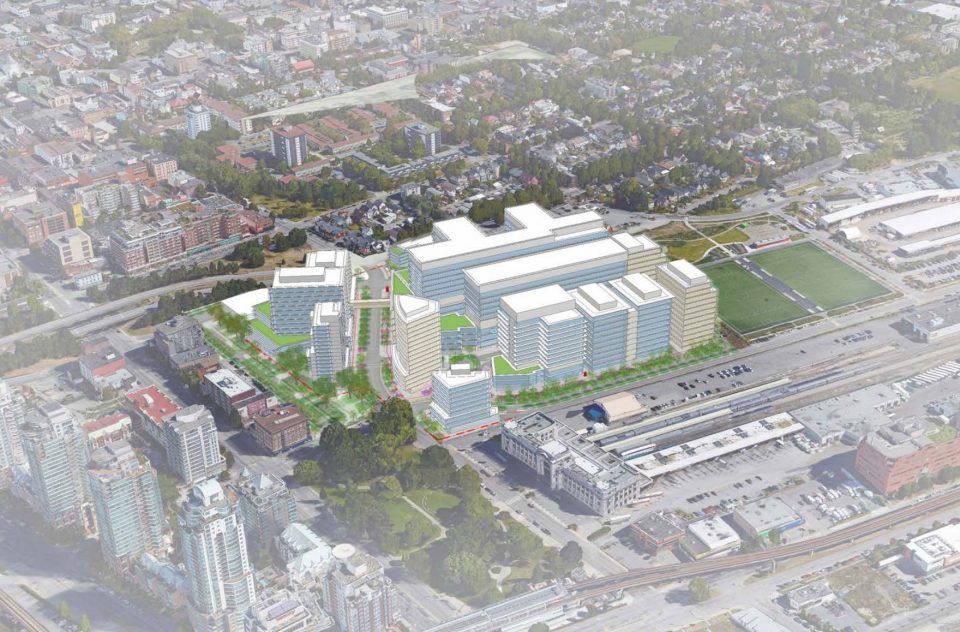
A new road network is planned through the site, connecting to existing adjacent streets. The new False Creek Flats arterial road will run along the north side of the site, with two travel lanes in each direction and a dedicated centre left turn lane.
Separated bike lanes will run along each side of the road, connecting to downtown, the seawall and beyond.
A number of community amenities are also part of the new health campus, including:
- spiritual spaces, including chapel
- “all nations” sacred space
- Indigenous healing garden
- St. Paul’s memorial rose garden (relocated from current site)
- Mental Health Transition Centre
- Centre for Healthy Aging
- Learning Commons
- Volunteer Centre
- meeting rooms, auditorium, lecture theatre
- “Wellness Walk” around campus
- St. Paul’s Plaza for public gatherings
- public art throughout the campus
The development is targeting LEED Gold, and the development master plan was developed by architects IBI Group.


