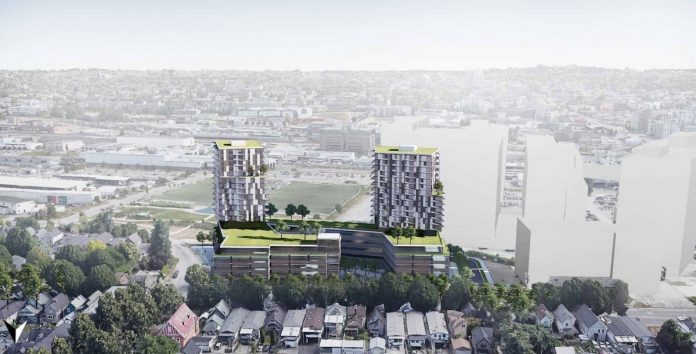Strand Development is preparing a rezoning application for a mixed-use rental, office and retail development adjacent to the new St. Paul’s Hospital on the False Creek Flats, and new renderings are now available.
The developer held a virtual open house on Thursday at www.456priorstreet.com.
The proposed development at 456 and 496 Prior Street will include approximately 264 new rental units, including 10 artist live/work units, in two towers of 18 and 19 storeys. The podium will include office space, including medical office space and possibly laboratory space, taking advantage of the development’s location adjacent to the new St. Paul’s Hospital.
Renderings: Strand mixed-use project on Prior Street
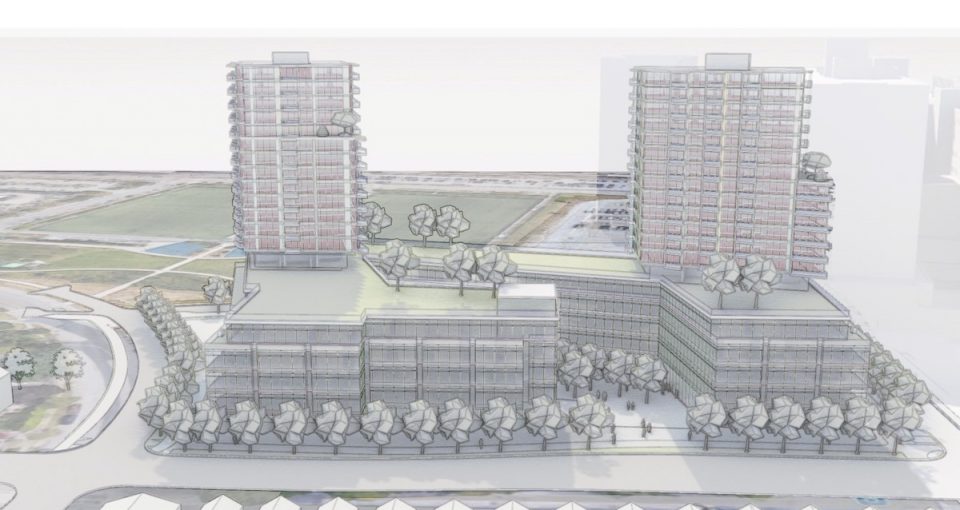
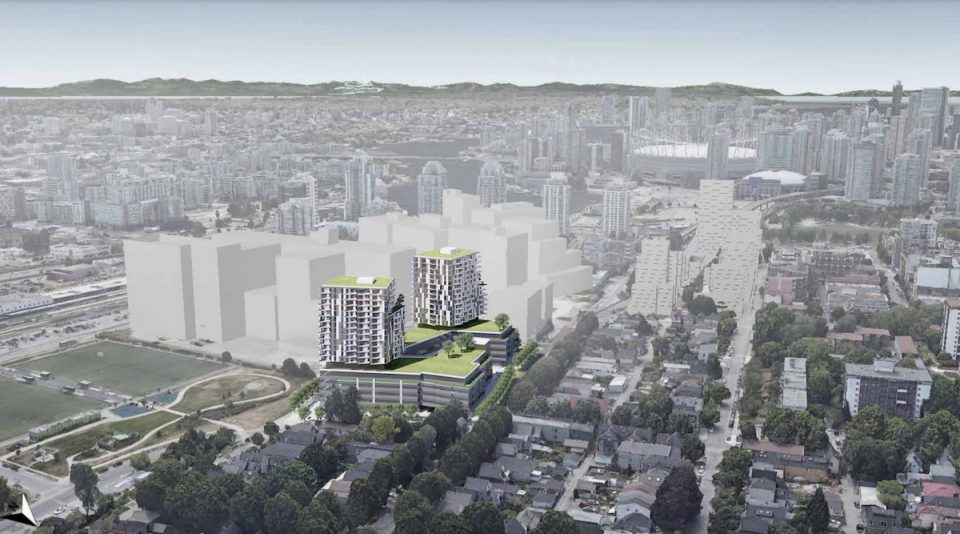

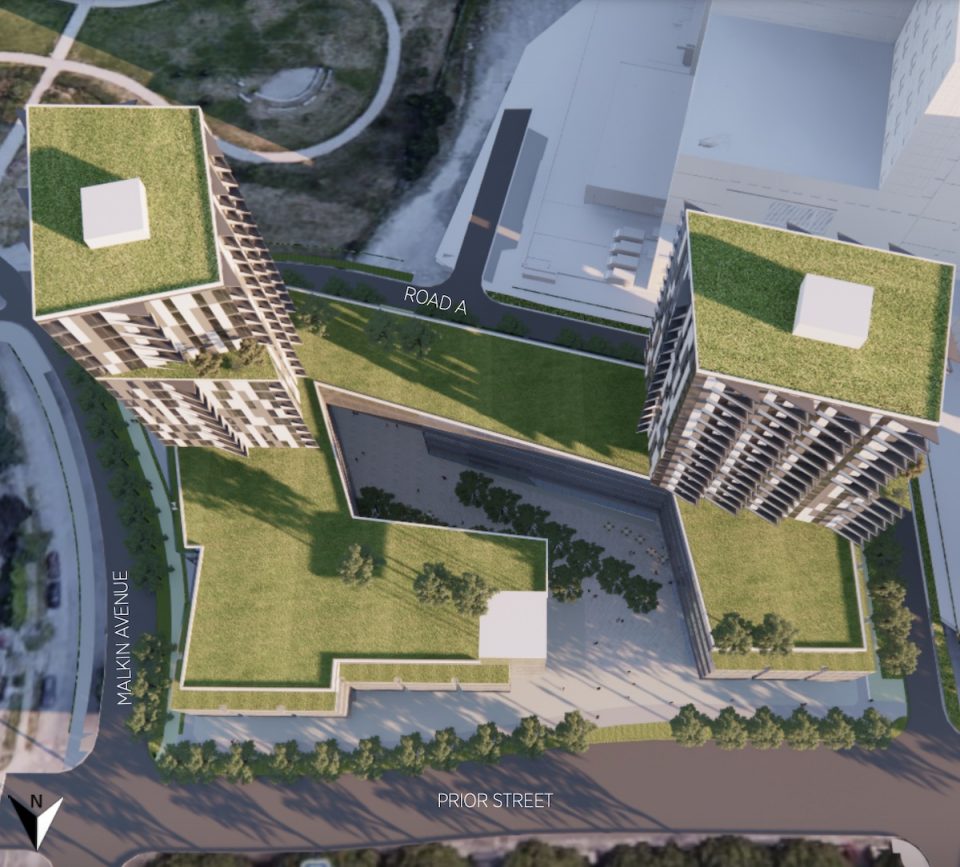
It will target employee housing and medical offices for the thousands of new staff at St. Paul’s, and related businesses.
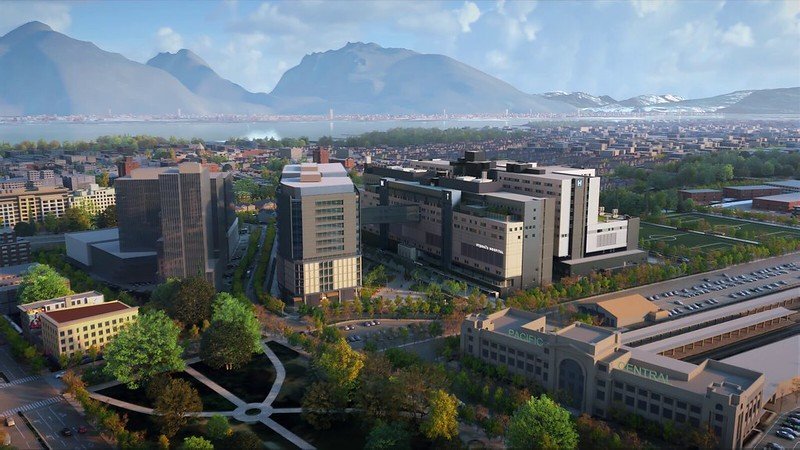
A public courtyard mews lined with approximately 16,000 square feet of retail will connect the new St. Paul’s Hospital with the Strathcona neighbourhood. As a public benefit, there are plans for a 10,000 square foot cultural amenity space on the ground floor, with approximately half of the space contributed by the developer and the other half subject to government funding.
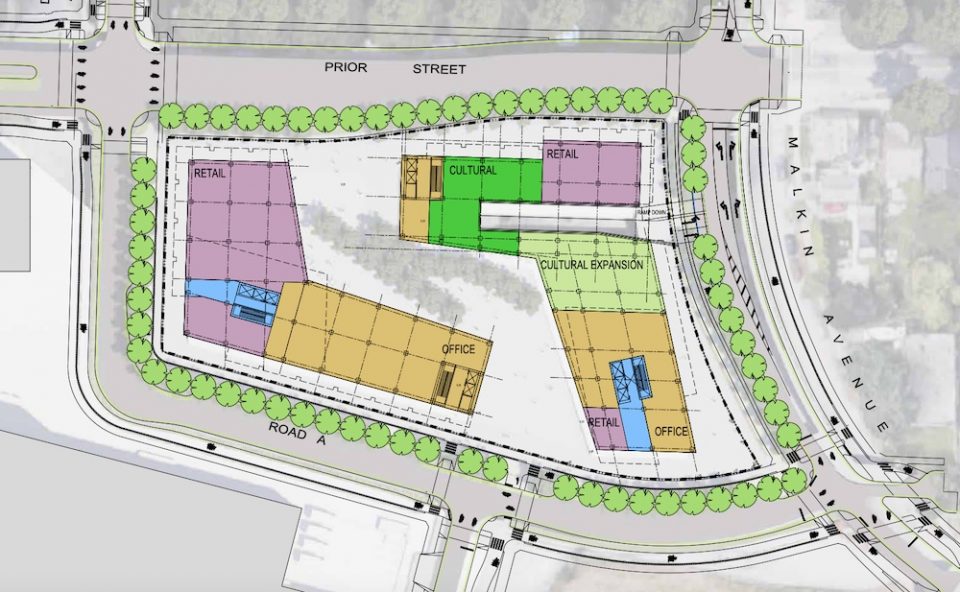
The total commercial area is approximately 268,500 square feet, and the residential area measures 222,000 square feet.
Strand President Mike Mackay says the new St. Paul’s health campus will transform the neighbourhood, and have positive benefits for residents and businesses.
“The new St. Paul’s will help establish Vancouver as medical and innovation tech centre in North America, and it will be an opportunity for neighbourhood-serving businesses to benefit by the additional body heat in the area,” he says.
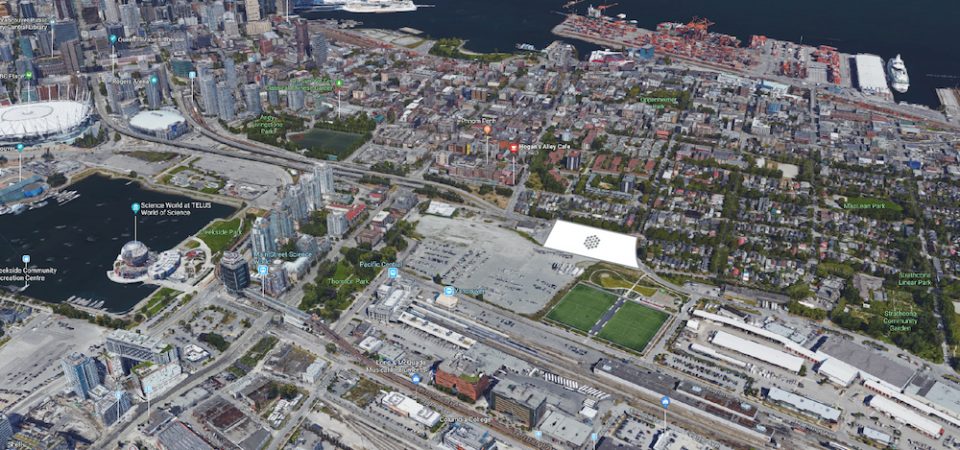
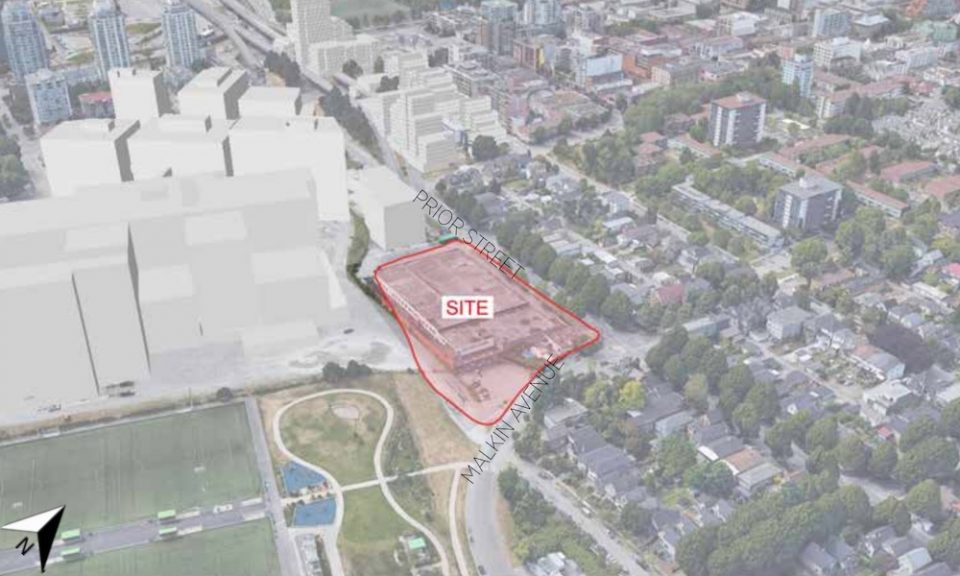
“St. Paul’s is going to be a real hub and the gravitational centre of the city is going to continue to be pulled eastward,” he says. “It will also generate a lot of benefits for the community in terms of accessibility to healthcare,” adds Mackay.
Strand is working Francl Architecture on the design of the project. They hope to submit a rezoning application in June 2021, after the proposal is refined following feedback from the open house.
“We are developing this in a way that’s sensitive to the existing residents and Strathcona and Chinatown — we feel like we have achieved that with the current design and look forward to working with the neighbourhood on any refinements to the design,” says Mackay.
The development will have a total of 465 parking stalls and 677 bicycle parking spaces. The site is designated as mixed-use with residential under the False Creek Flats plan.


