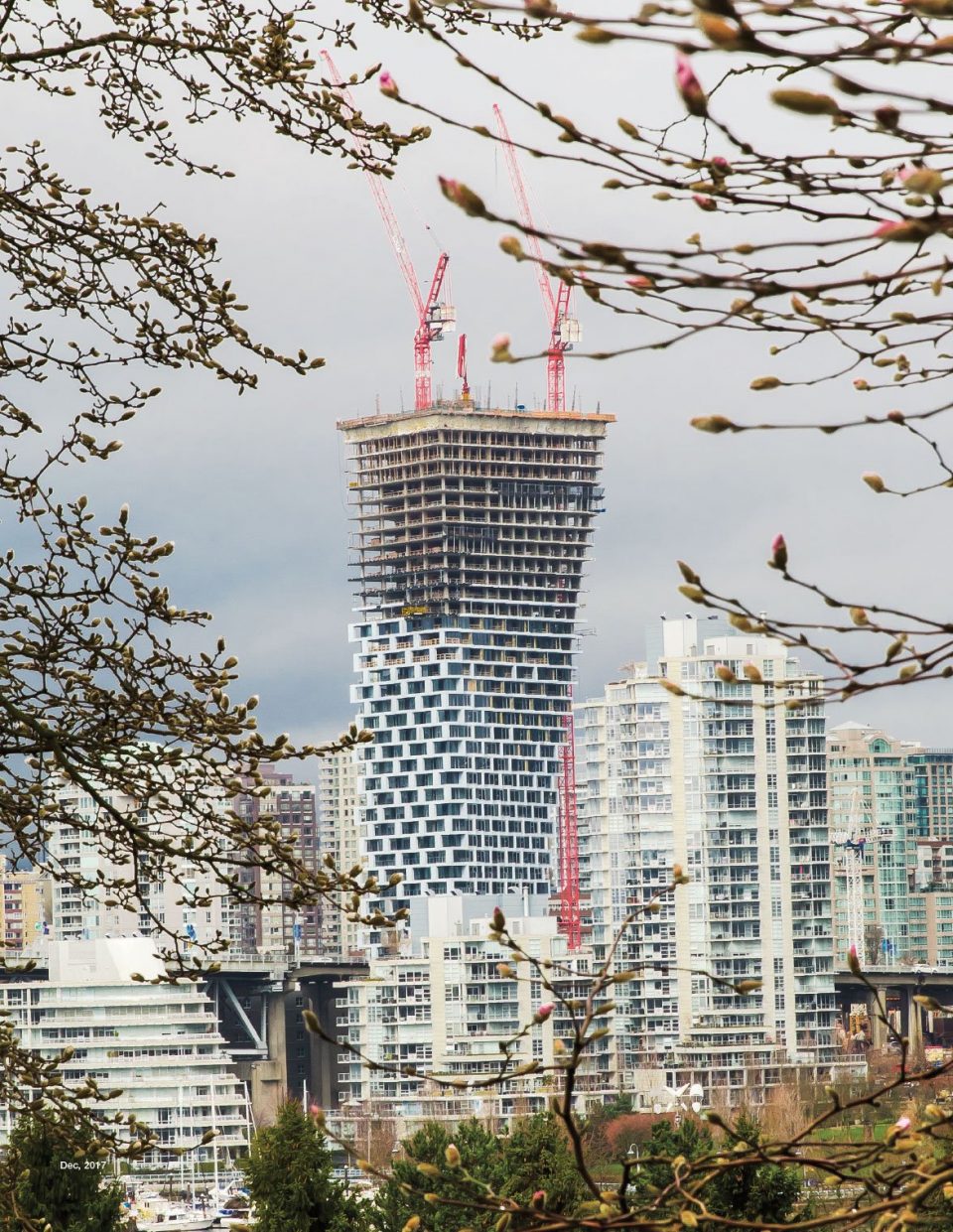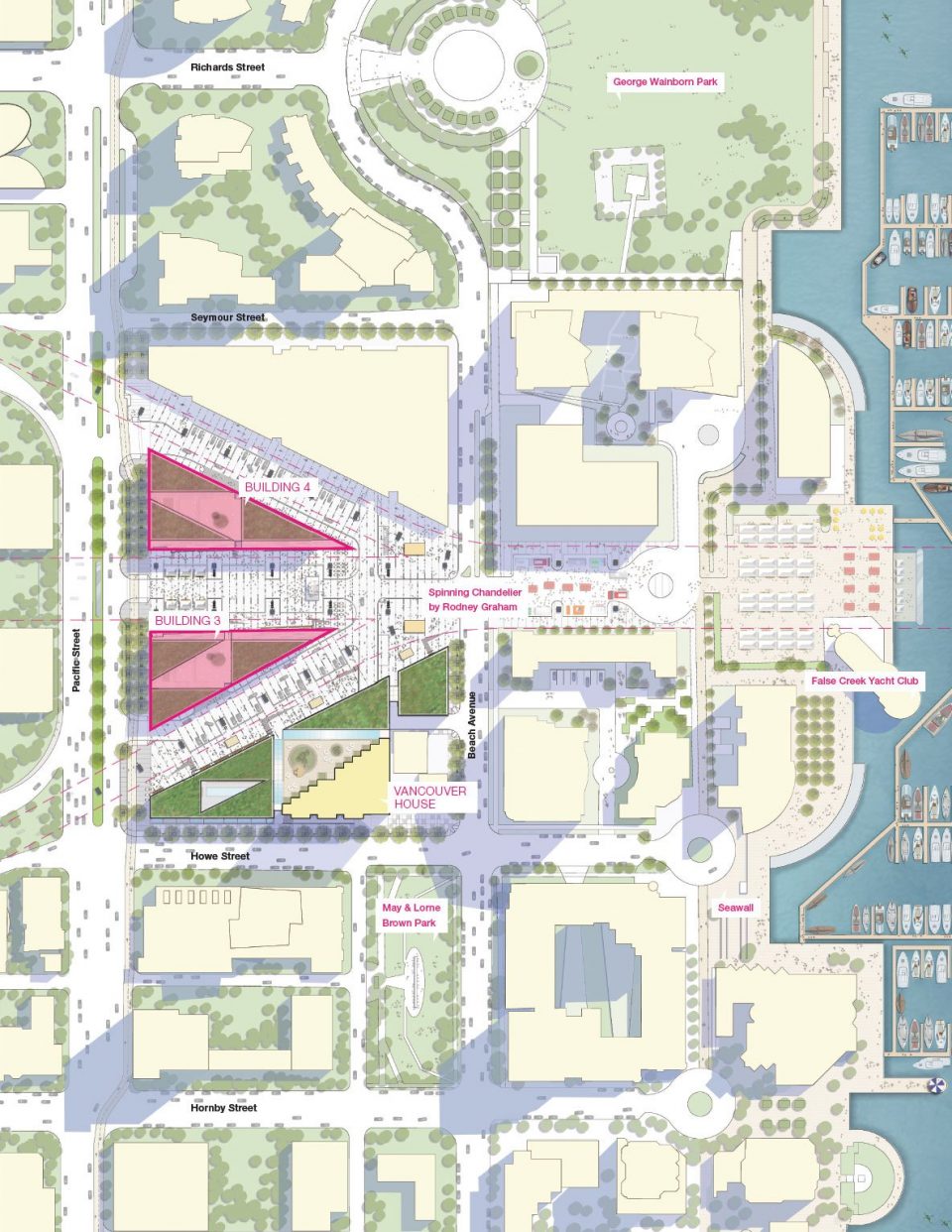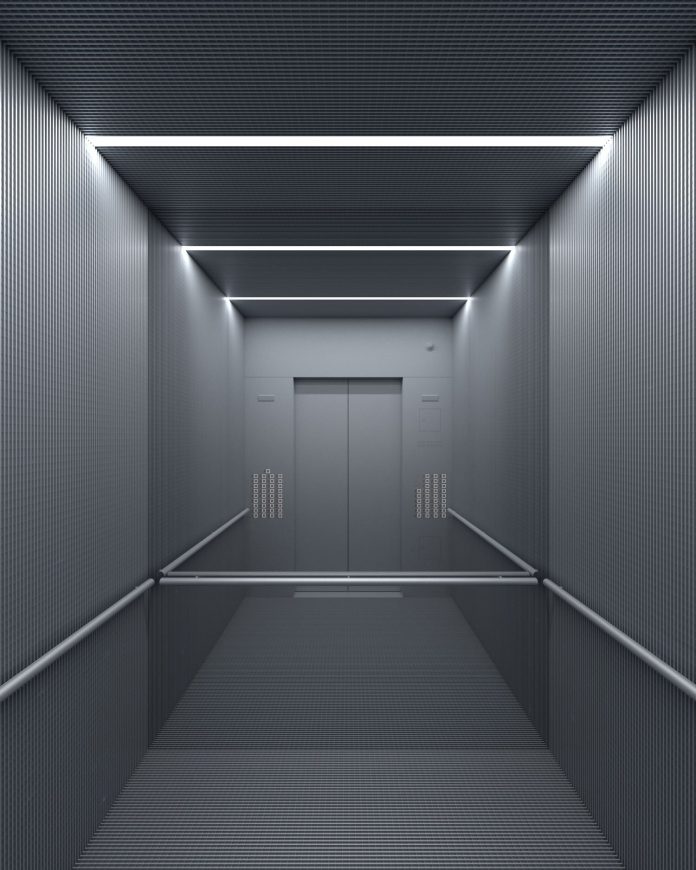Vancouver House by Westbank and Bjarke Ingels Group has already transformed the city’s skyline, but the spectacular building is not just the twisting, turning 52-storey tower —there’s also a significant office and retail component, and those spaces are now for sale and lease.
We have been chronicling the construction of Vancouver House since shovels first hit the ground a couple years ago, and now we’re now getting a look at the office space component of the development.
Developer Westbank is preparing to launch sales of the 16 office spaces (known as Creative Spaces) and leasing the retail (Marketplace) spaces at Vancouver House.
They are looking for “entrepreneurs whose values align with our ambitions to build a complete community exemplifying the total work of art.”
The Vancouver House development includes 84,000 sq ft. of retail space and 74,000 sq ft. of office space.
Retail tenants already committed to Vancouver House range from a grocery store, to restaurants and local micro breweries.
Office spaces will feature ceilings of raw architectural concrete, with white oak hardwood floors and open spaces with double height ceilings and expansive windows.
Fresh air will be easily accessible via Juliette balconies with sliding doors, and office tenants will enjoy matte black kitchenettes with Kohler plumbing fixtures and European appliances.
Two centre-opening 3,500 lb. elevators with access to all levels will service the office spaces, with striking elevator interiors designed by Bjarke Ingels Group.
Renderings: Creative Spaces at Vancouver House
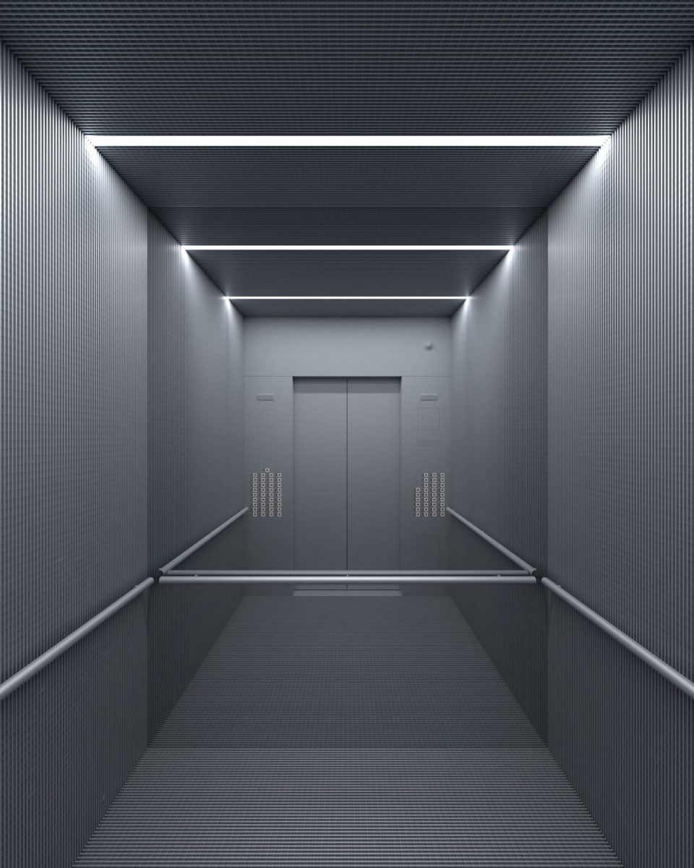
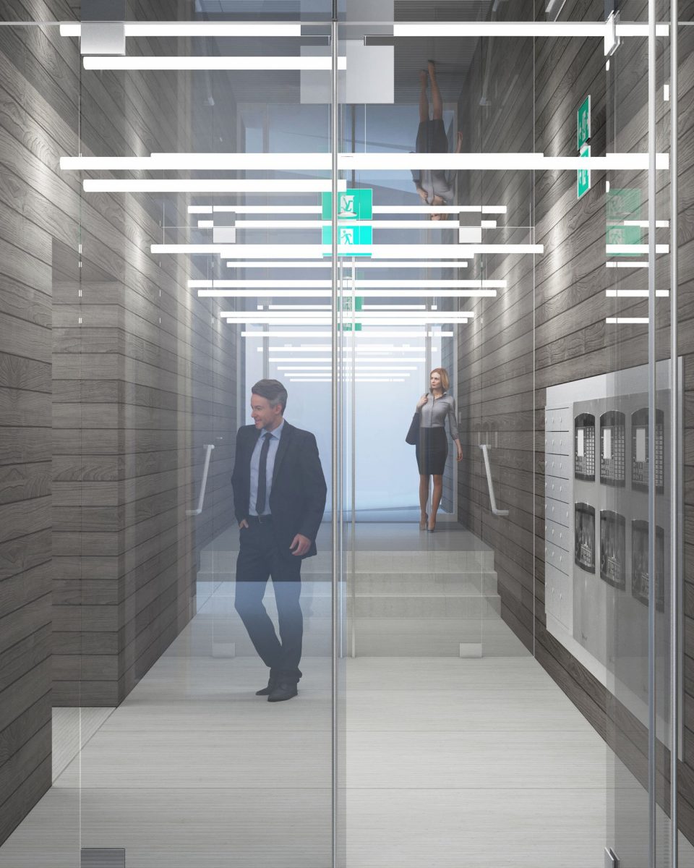
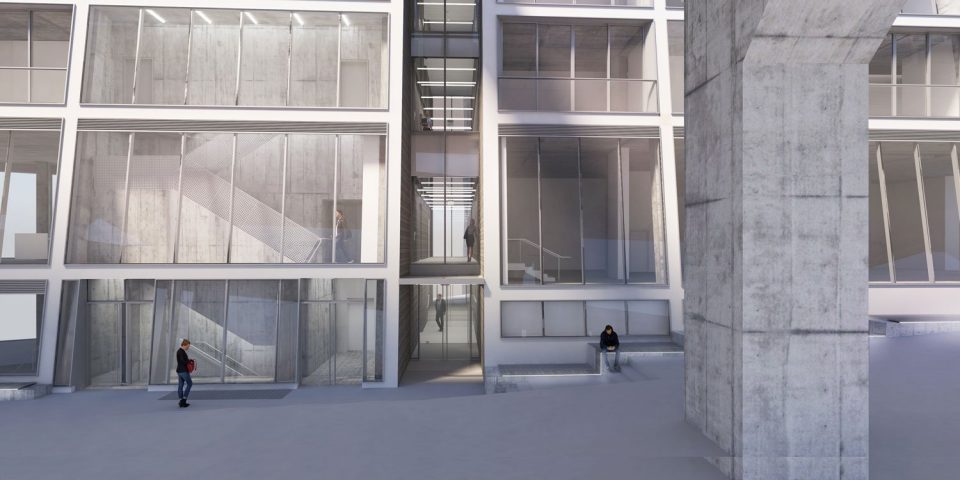
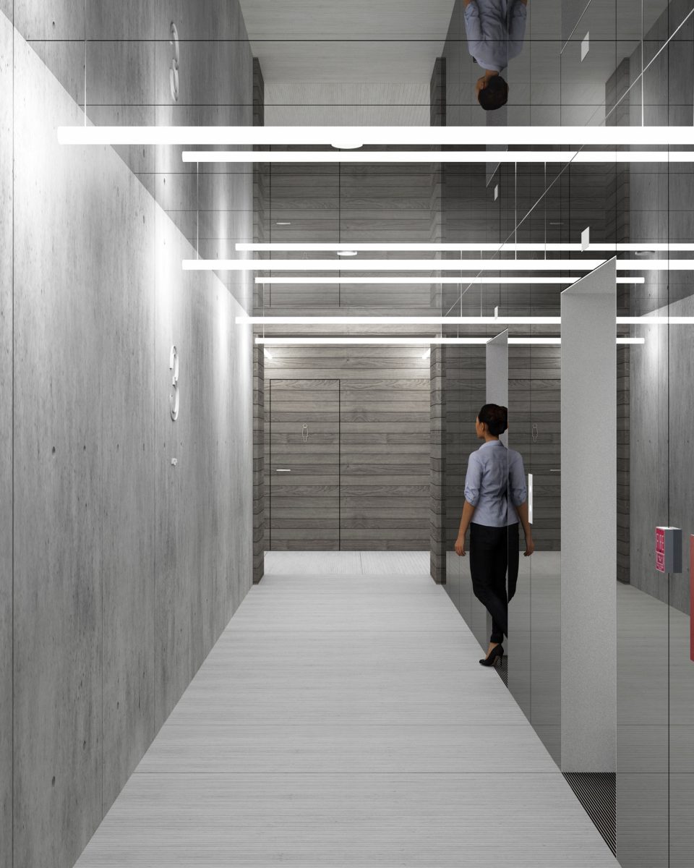
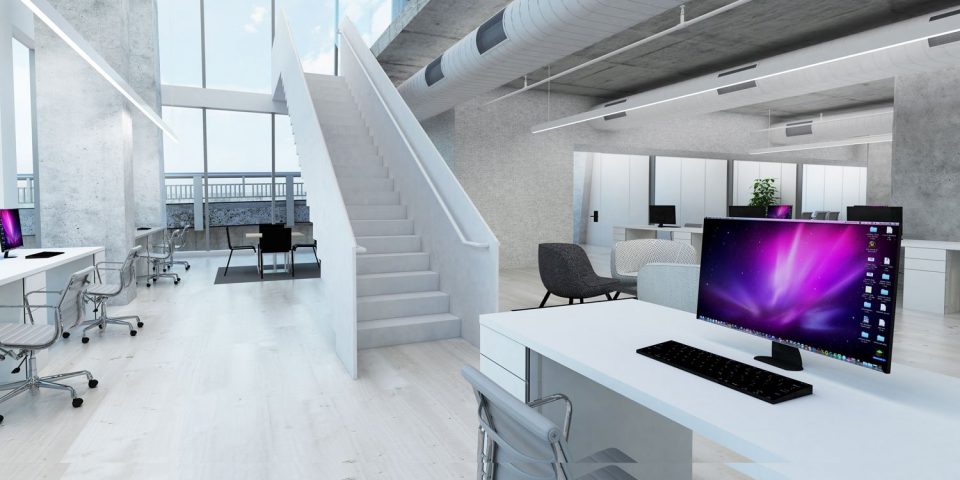

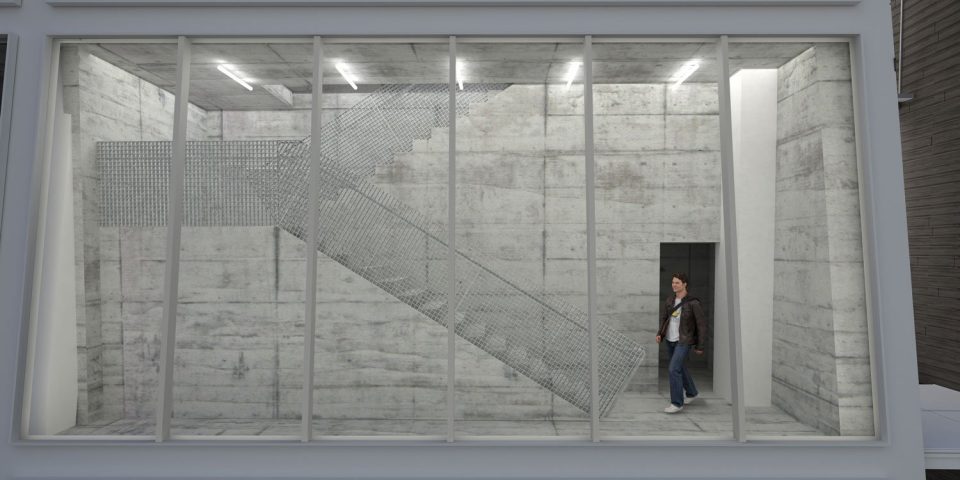
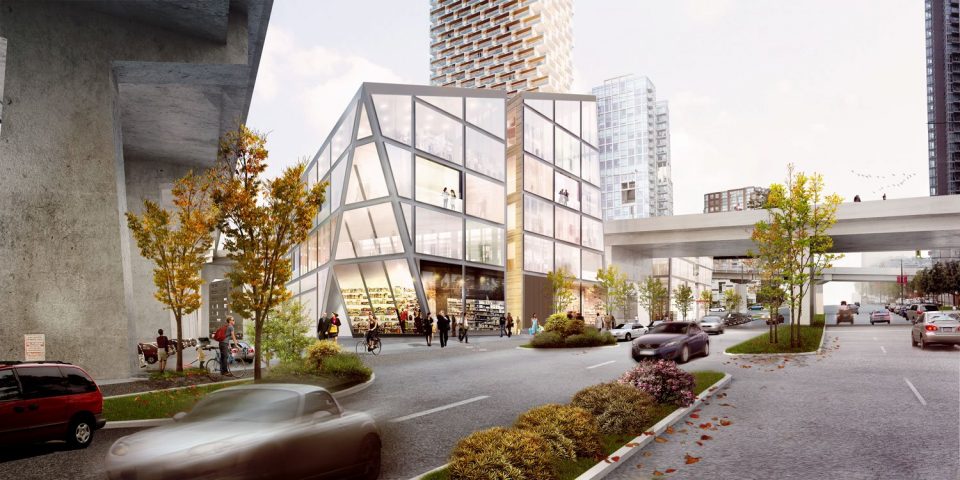
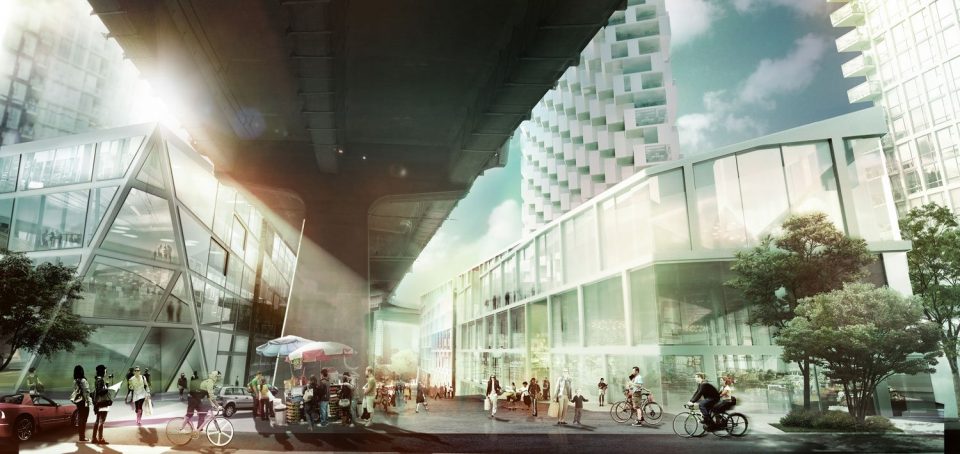
Creative Spaces at Vancouver House incorporate many sustainable features including:
- Heat Recovery Ventilation
- Water Conservation Plumbing Fixtures
- Passive Building Features
- Triple Glazing
- Secure Bicycle Parking and End-of-Trip Facilities with a Dedicated Elevator to the Granville Street Bridge
- Pedestrian Greenway
- Air Purifiers
- Green Roofs
- Active Building Technologies
- Highly Efficient LED Lighting
- Occupancy Sensors
- Daylighting Controls
- Low-Energy Fan-Coil Units with ECM Monitors
- District Energy System
- Low Carbon Energy Sources
Spinning chandelier will light up underside of bridge
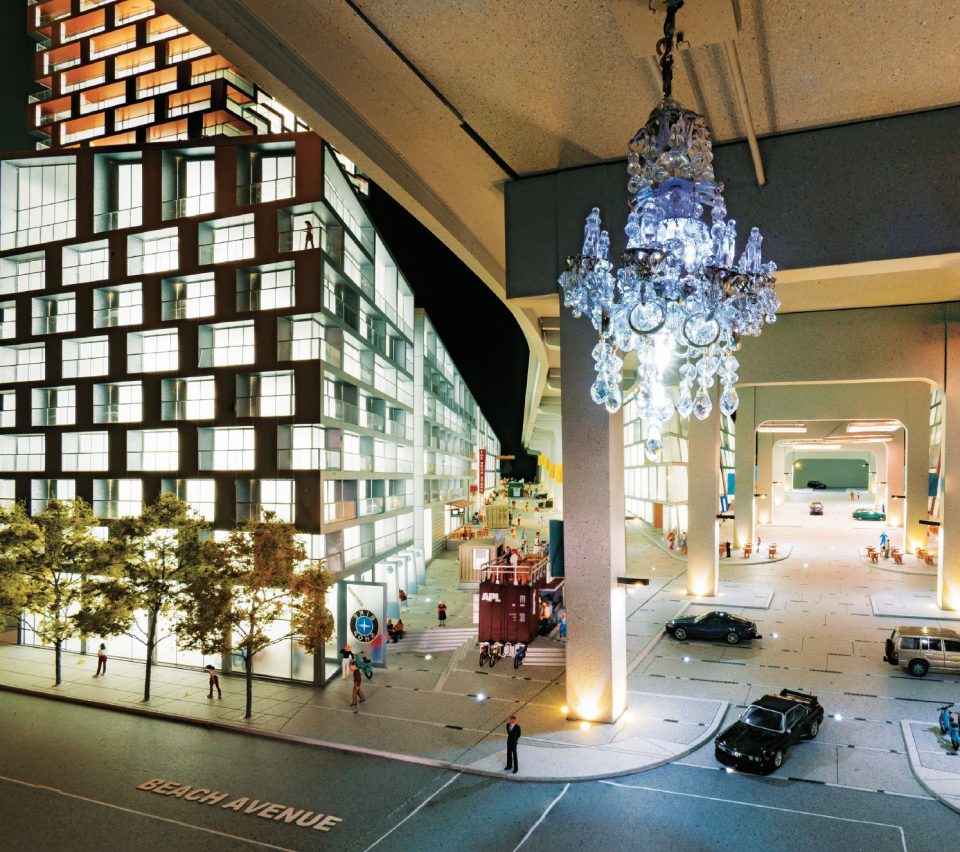
Vancouver House will include a major public art installation by Abbotsford-based artist Rodney Graham, titled “Spinning Chandelier” — a recreation of a 200-year-old French chandelier. The chandelier will rise daily and rapidly drop at a fixed time, spinning as it descends, sending light in every direction.
The piece will be installed under the bridge above the intersection of Granville Street and Beach Avenue and will measure 14 by 21 feet.
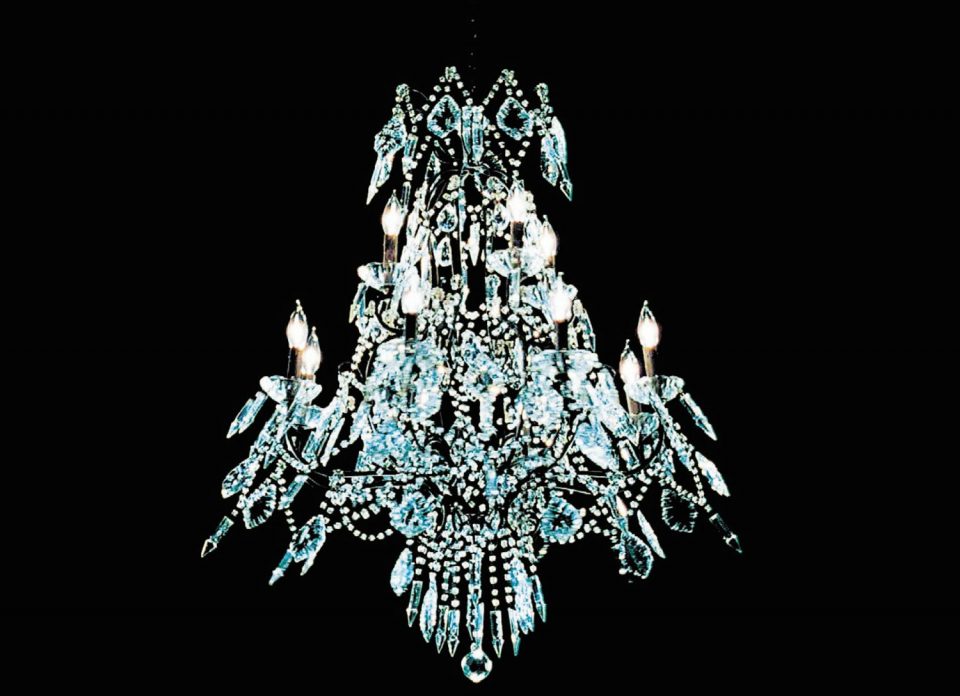
Completion date on track for summer 2019
Westbank is aiming for a completion and occupancy date of summer 2019. Sale and leasing inquiries can be directed to Marko Radovic of Westbank: marko@vancouverhouse.ca or 604.396.4057.
