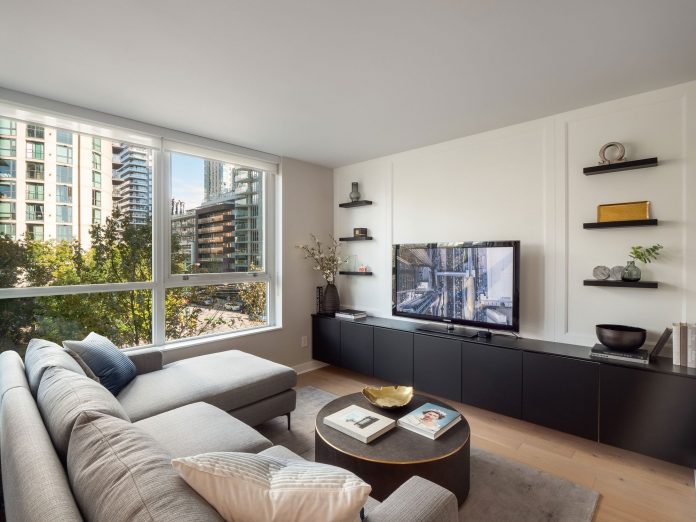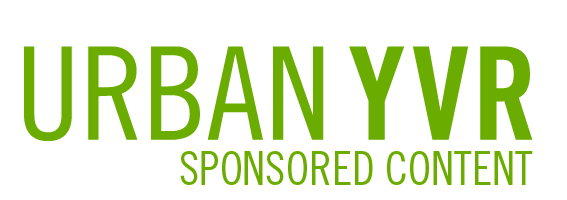A one-of-a-kind residence offering unparalleled design and quality is for sale in Yaletown and the Beach District.
Every surface and fixture in this beautiful one bedroom home has been made new, and every detail re-imagined.
The showpiece custom kitchen features Wolf and Fisher & Paykel appliances, Caeserstone countertops, bronze cabinet handles, steel-faced accent cabinets, and a two-tone Brizo faucet.
The bathroom showcases a custom double-shower with an exposed concrete ceiling, sleek linear drain, and matte black Brizo fixtures.
Azura II’s club-style amenities include a concierge, lap pool, hot tub, steam/sauna, gym, squash court and more.
The home is perfectly situated just steps away from George Wainborn Park and the seawall.
One parking stall is included and pets and rentals are welcome.
Photos: Gem at Azura II in Yaletown/Beach District
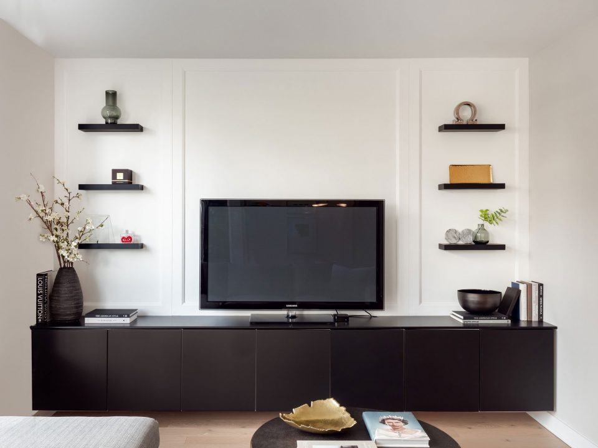
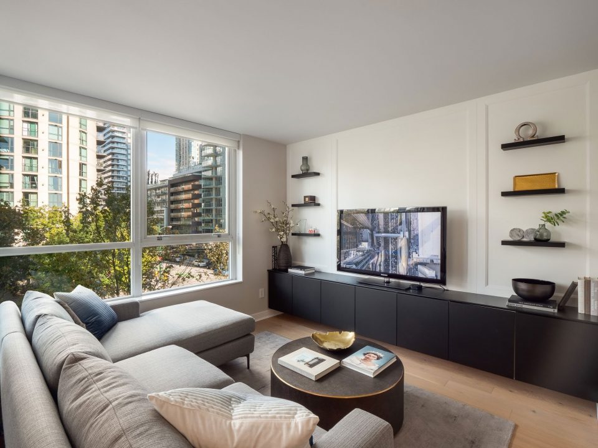
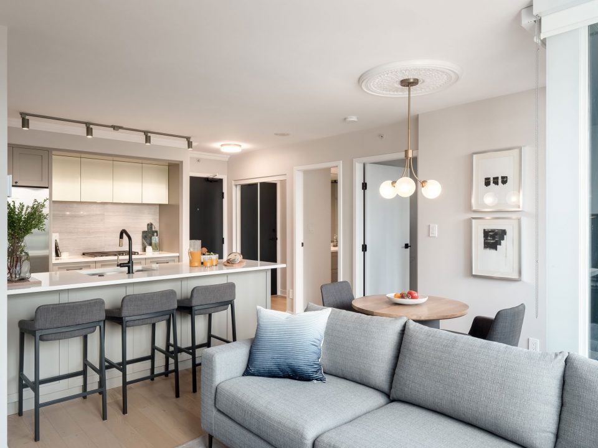
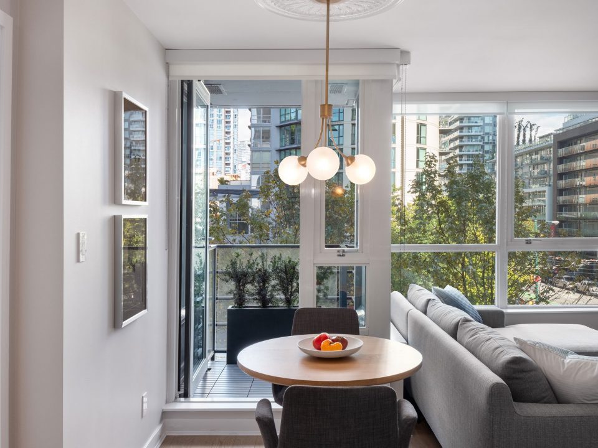
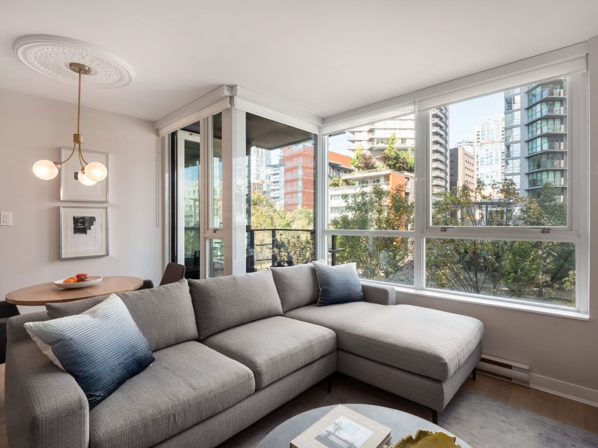
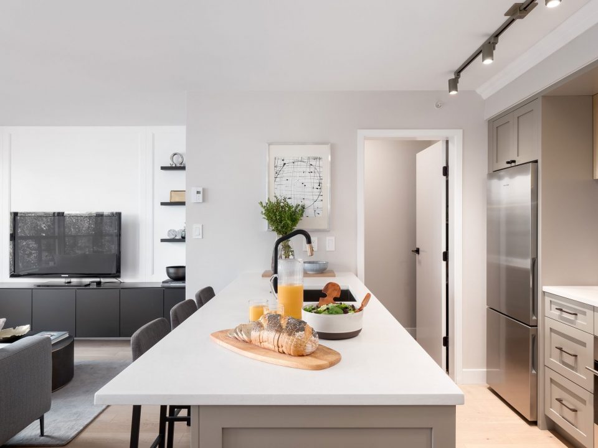
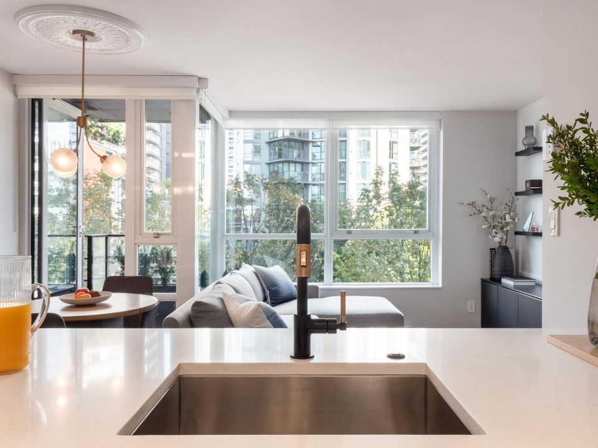
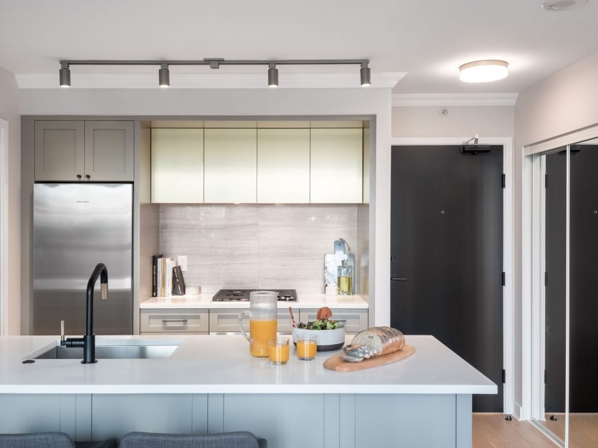
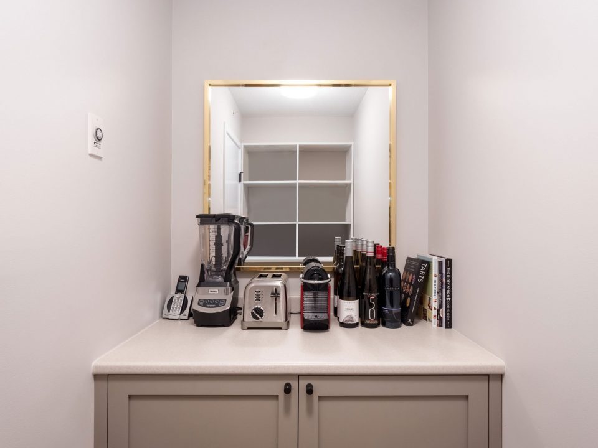
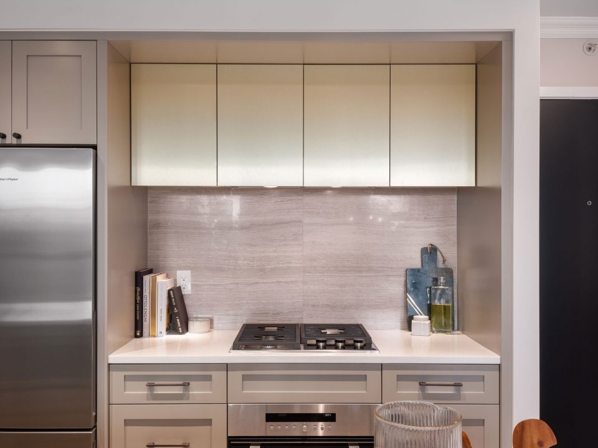
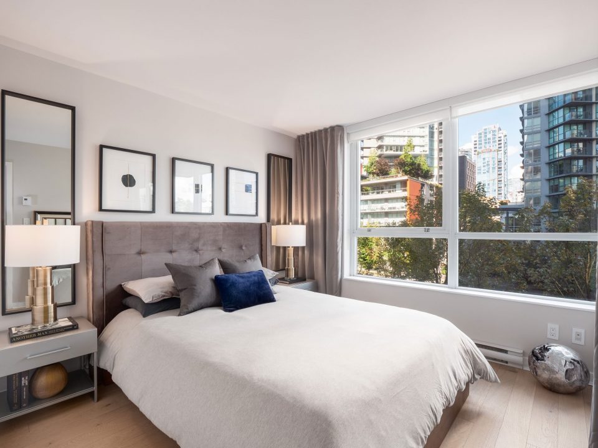

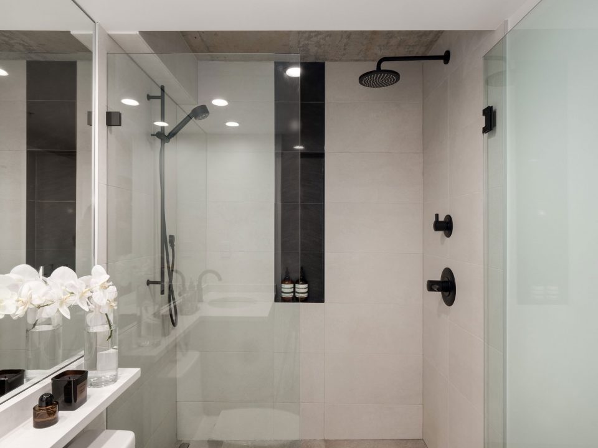
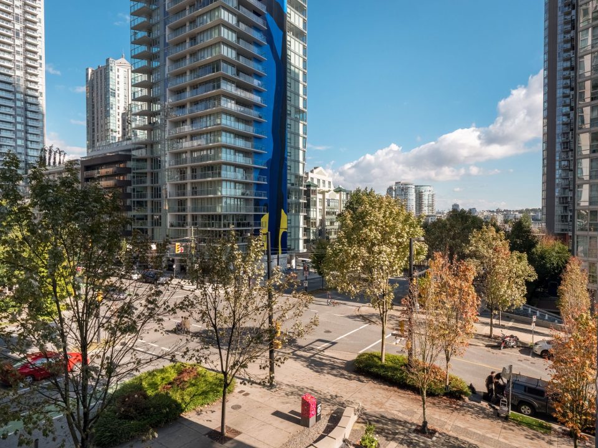
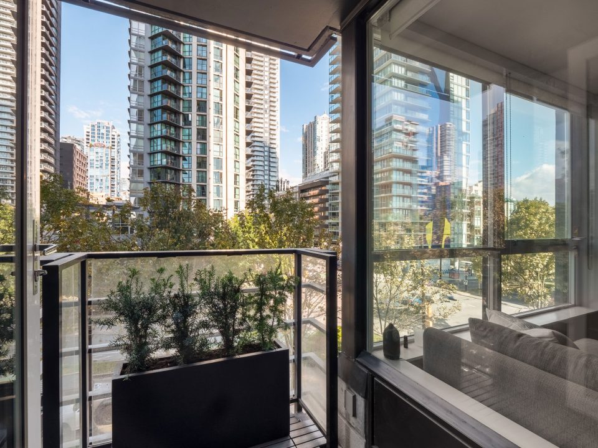
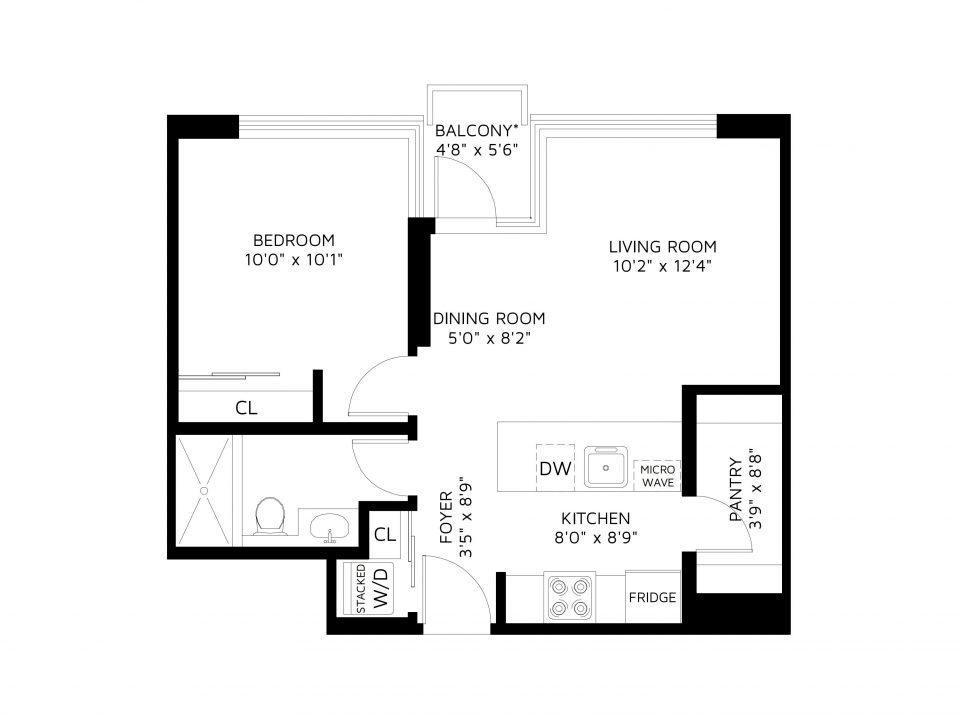
Listing details
Address: 507-1495 Richards Street, Vancouver
Offered at: $818,000
- One bedroom
- One bathroom
- One parking
- 563 square feet
- Custom designer renovation
- Luxury kitchen including Wolf and Fisher & Paykel appliances
- Stylish bathroom including double shower and concrete ceilings
- Health club-style amenities
- Building located on George Wainborn park
More details: https://thewesthavengroup.com/listing.php?ml=R2313901
Listed by Shawn Brown of West Haven Group. Contact 604-999-6261 or visit thewesthavengroup.com


