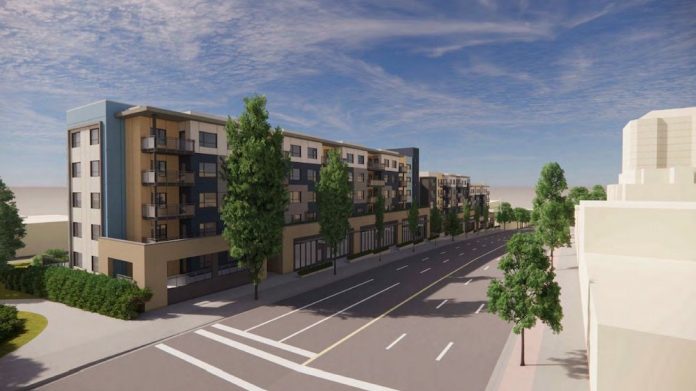S.U.C.C.E.S.S. is planning two six-storey buildings of social housing on a plot of green space on East Hastings, just east of Boundary Road.
The development, designed by dys architecture, will include 161 units targeted at seniors, families and singles.
The development consists of two blocks, with a passageway through the centre. There will be a childcare facility with an outdoor play area on the laneway frontage, as well as an adult day care facility.
Renderings: S.U.C.C.E.S.S. housing Burnaby
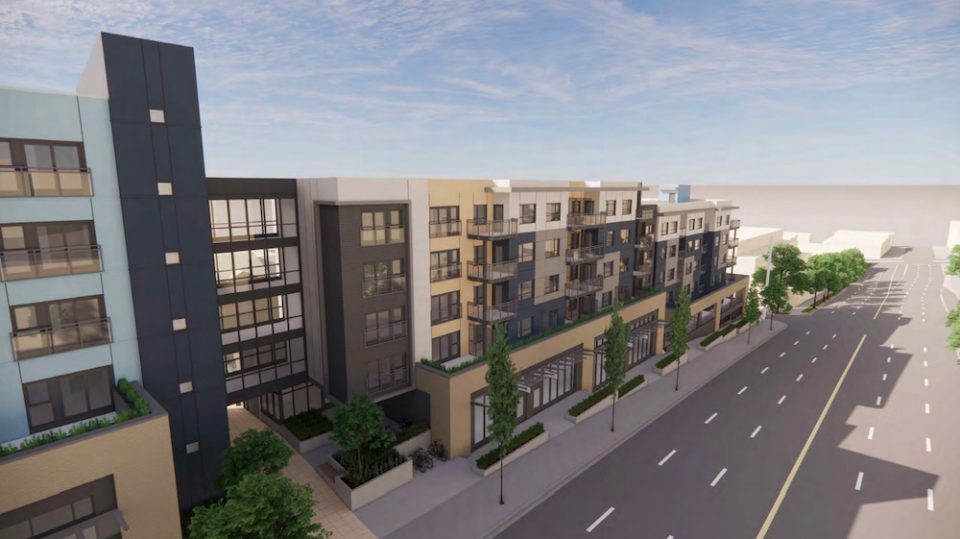
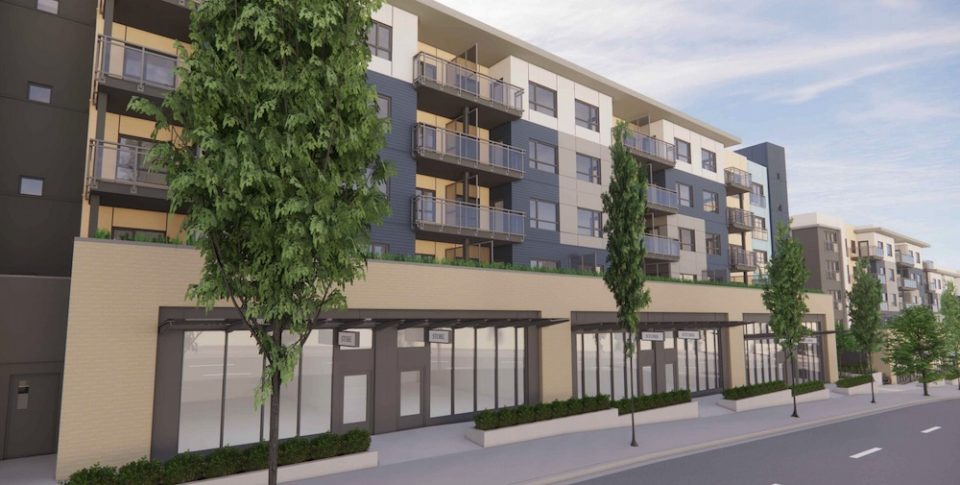
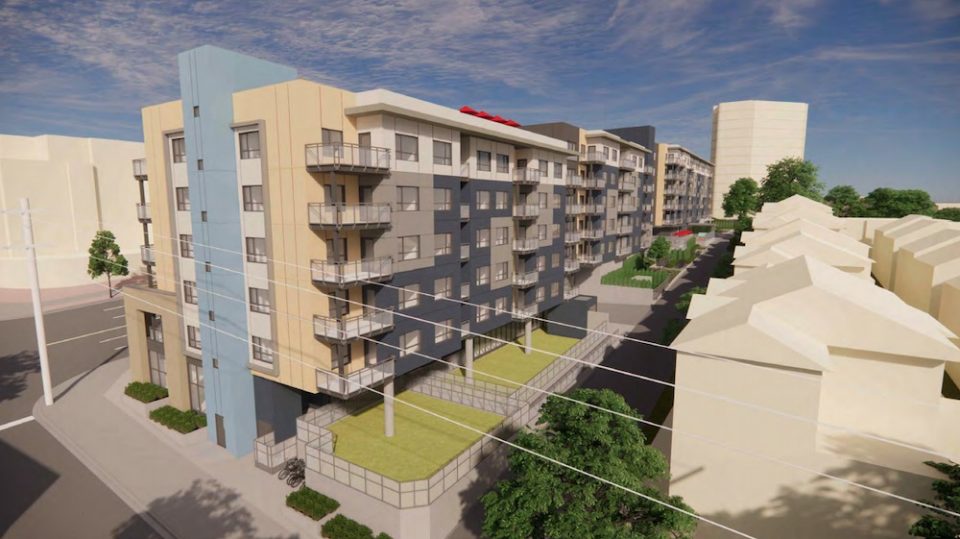
Ten retail units will line the East Hastings Street frontage.
The project by S.U.C.C.E.S.S. has been in the works since 2017, when the organization first submitted a proposal for the city-owned site, which acts as an informal, yet popular green space in the neighbourhood.
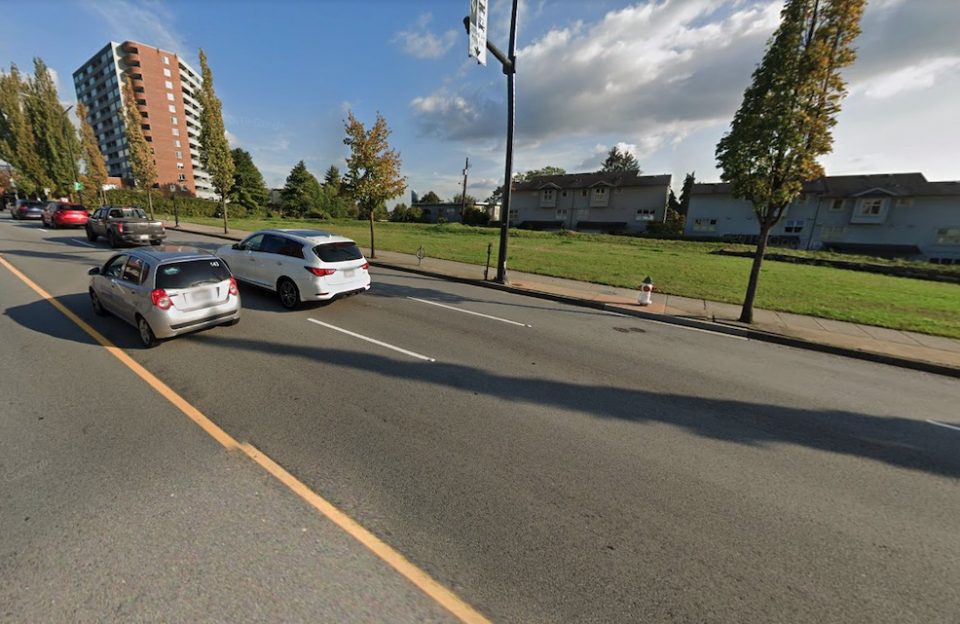
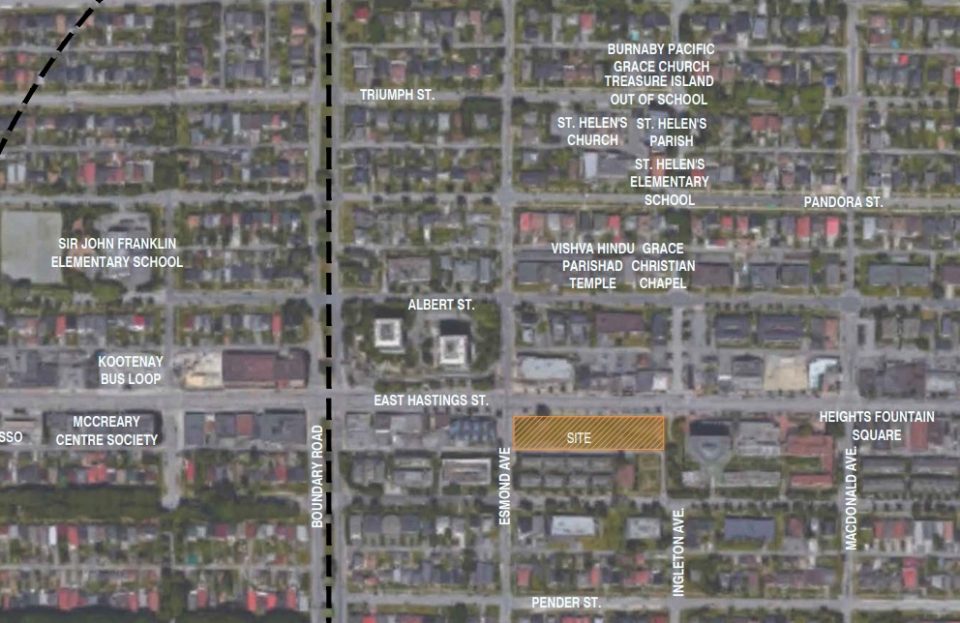
The impending loss of the green space is a great concern for neighbours if the volume of letters in response to the rezoning application are any indication — as well as concerns about rodents, social housing, traffic and construction debris.
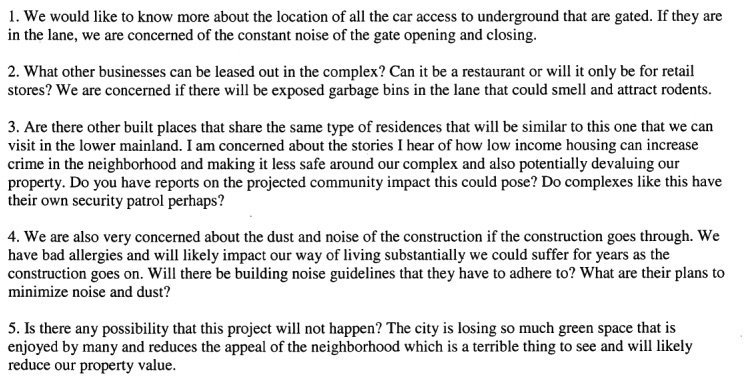
For more information on S.U.C.C.E.S.S, visit successbc.ca


