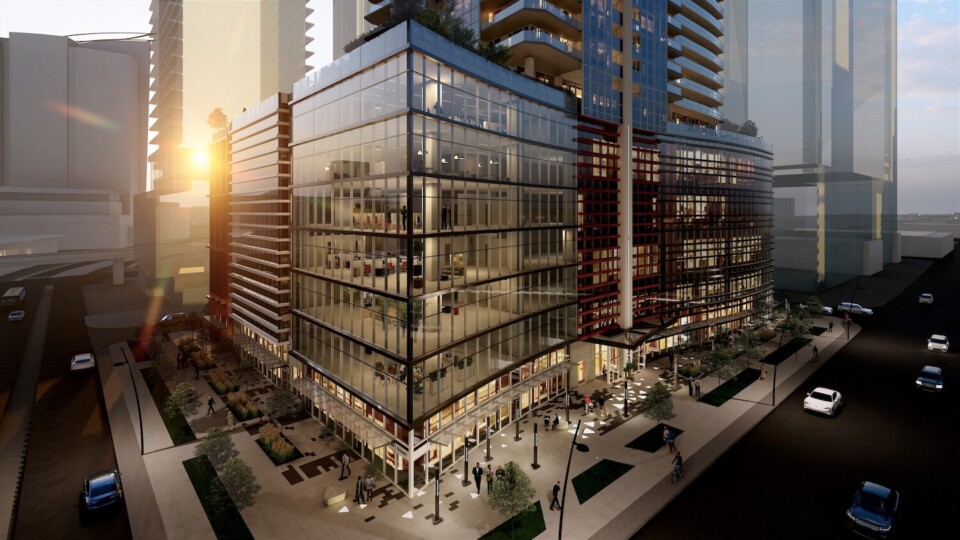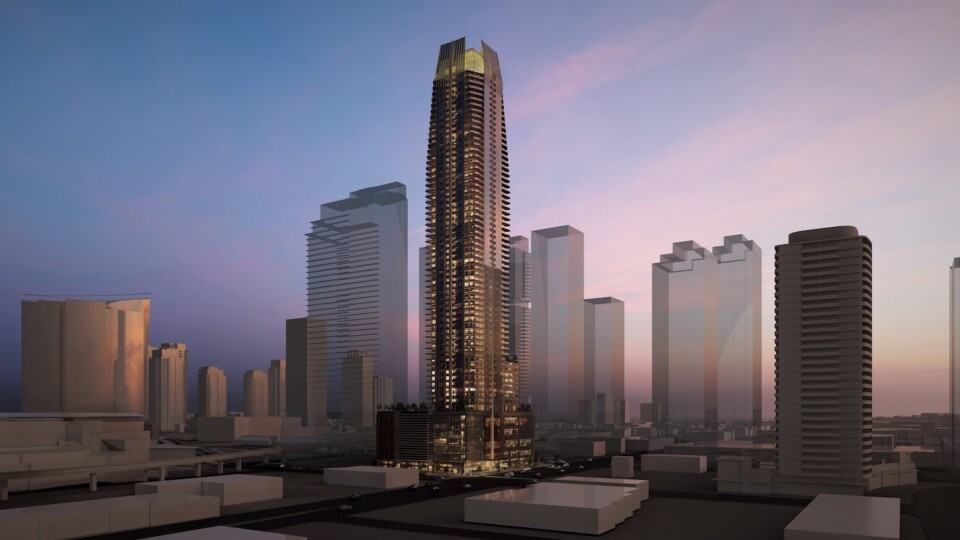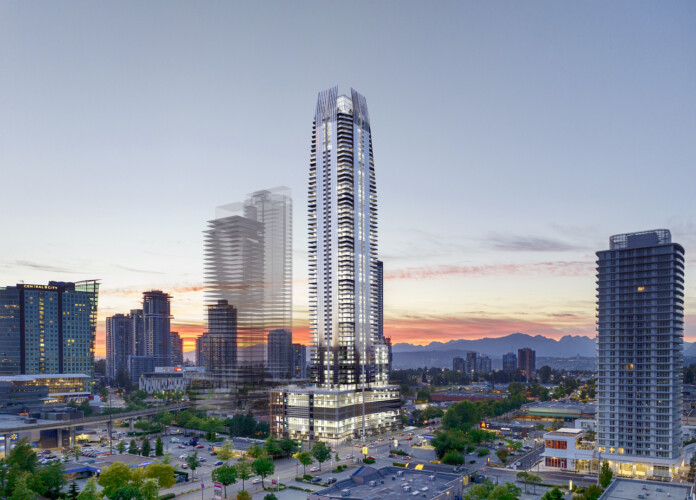A 67-storey, mixed-use condominium and office tower is proposed for Surrey City Centre by Westland Living.
According to Chris Dikeakos Architects, the upcoming development at King George Boulevard and 102 Avenue will include:
- Approximately 200,000 square feet of office and retail space within the first seven floors of the podium;
- Full-floor amenity spaces on both level 8 and level 66
- 746 residential units
- seven levels of underground parking
- FAR/FSR (floor area/space ratio) of 10.73, including 2.95 commercial
The design of the tower with its distinctive, illuminated crown is inspired by nearby landmark buildings including the Central City office tower and Surrey Public Library.


The top-third of the tower tapers inwardly with a 10″ setback on each floor plate between levels 51 to 66. The square tower floor plate is also tapered on the corners, to create a “symmetrical viewing experience” from all angles.
Two public plazas are proposed: a mid-block plaza facing King George Boulevard, and a second plaza at the northeast corner of the site facing 102A Avenue.
The gross site area is 67,697 s.f.
A significant percentage of the site area will be dedicated to the new 102A Avenue on the north side of the site, and the new city lane on the west side of the site.

The project will be formally considered by Surrey’s new city council and Mayor post-election.




