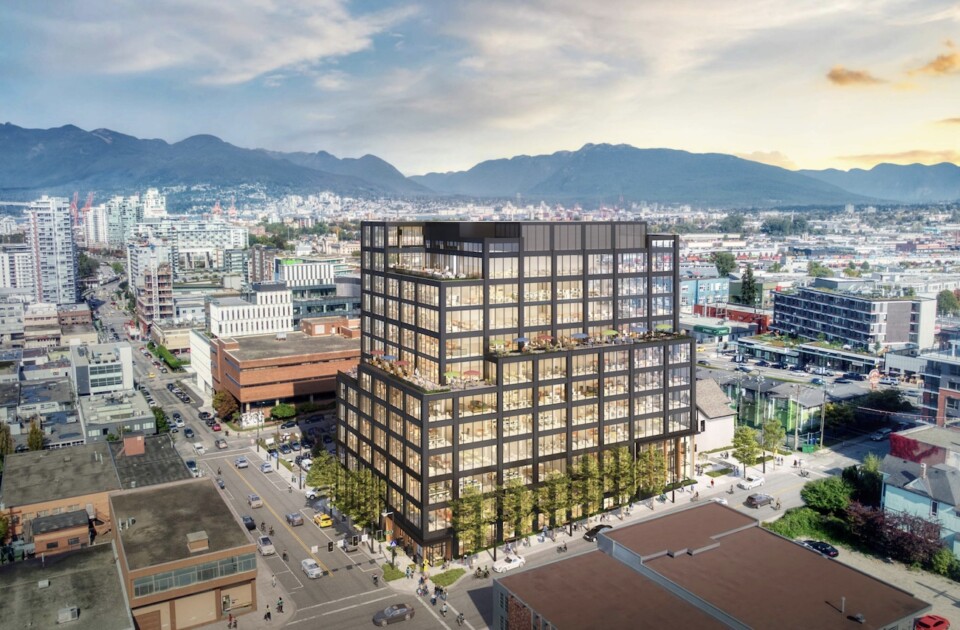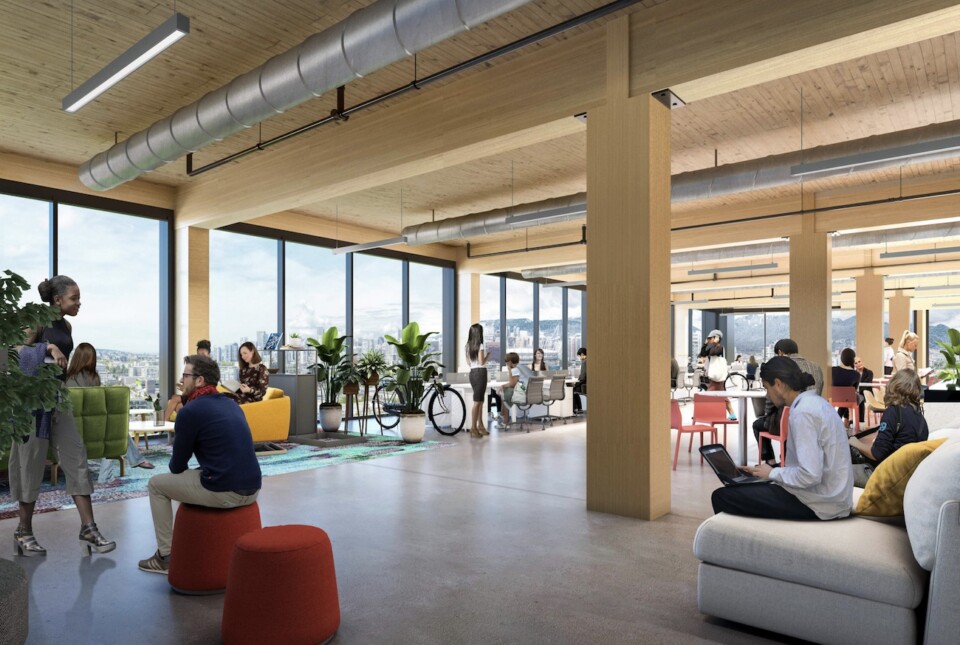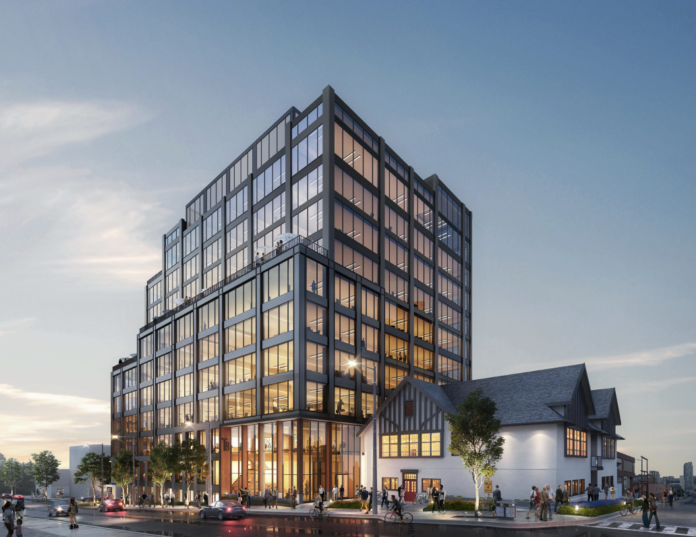A development permit application has been filed for T3 Mount Pleasant, a 12-storey mixed-use office and industrial building at the corner of Quebec Street and East 6th Avenue.
The building will consist of 196,351 square feet and include the relocation, heritage designation and conservation of an existing two-storey (10,632 square feet) heritage building onsite, the SFU Annex, built 1929.
The upcoming 12-storey building, T3 Mount Pleasant, will be constructed using a mass timber superstructure.


The architects, Proscenium Architecture + Interiors, says they were inspired by the successful and pedestrian-friendly pockets of Mount Pleasant.
The building form is articulated incrementally in order to scale the project thoughtfully to its integrated heritage building and surrounding neighbourhood.
With the exception of the timber frame, which is exposed at the two primary entrance points, the project is intentionally monochromatic, an understated approach that celebrates the adjacent heritage building.
Four levels of underground parking are proposed, with secured bike parking and end of trip facilities.




