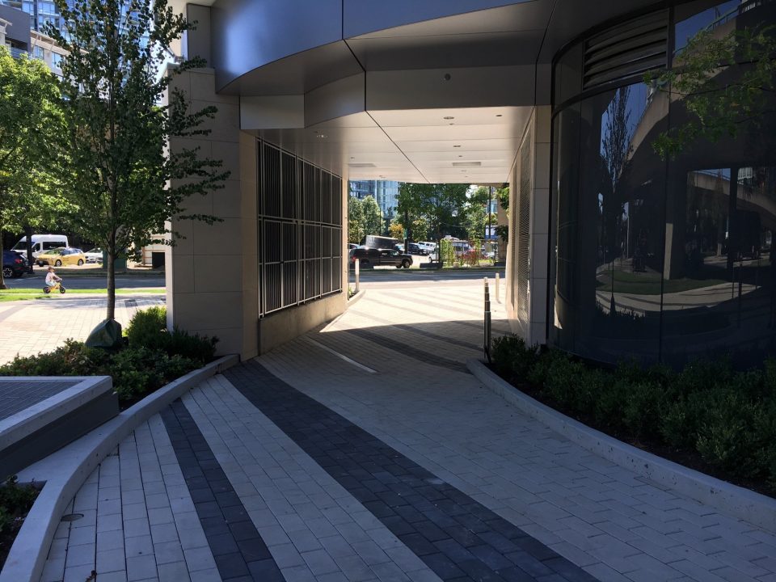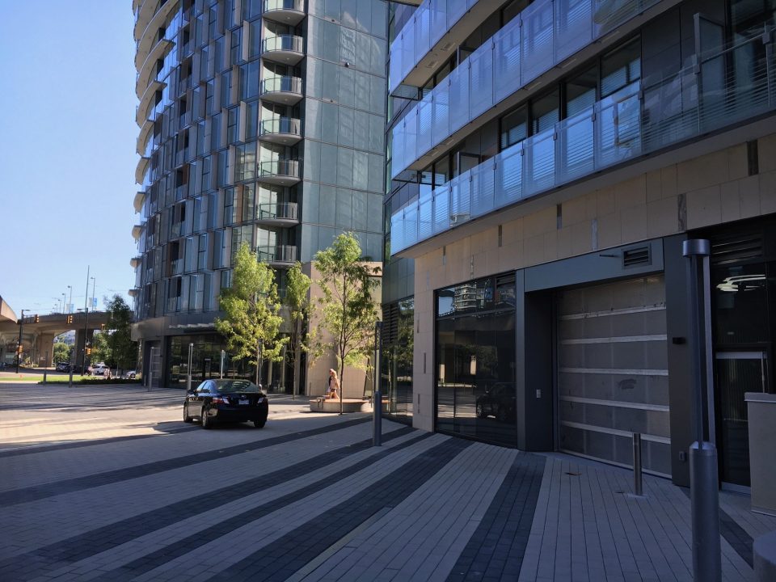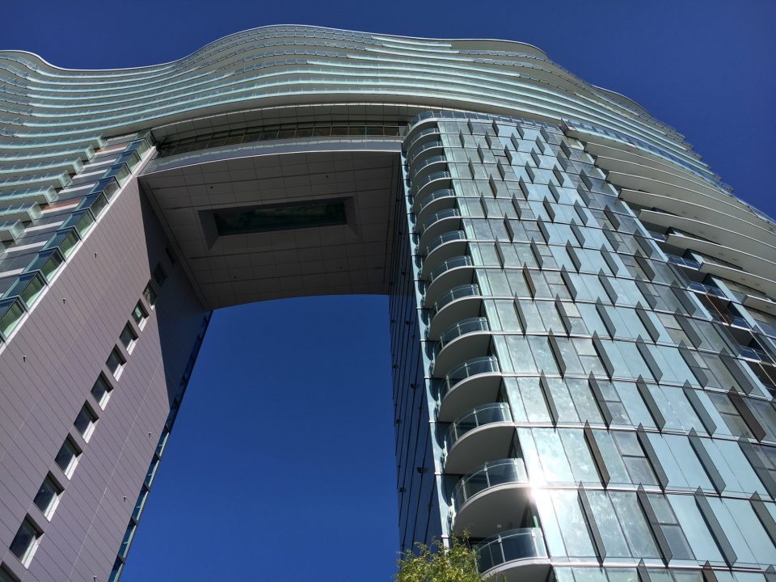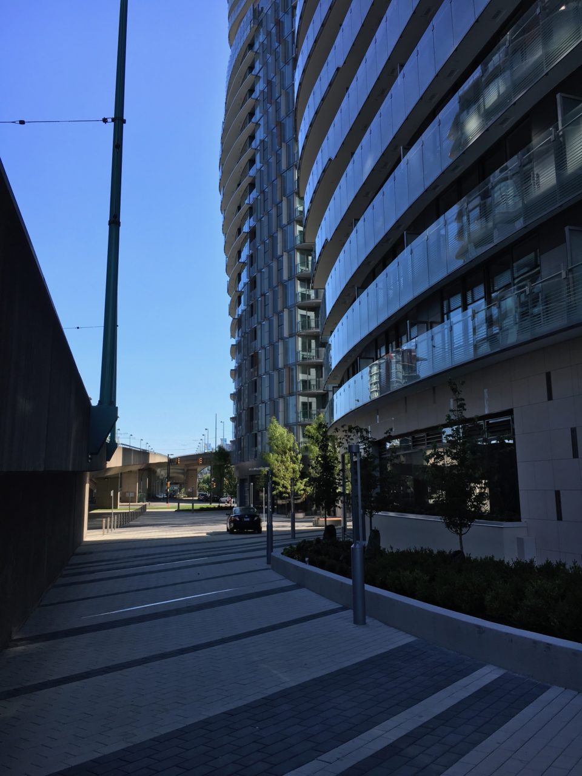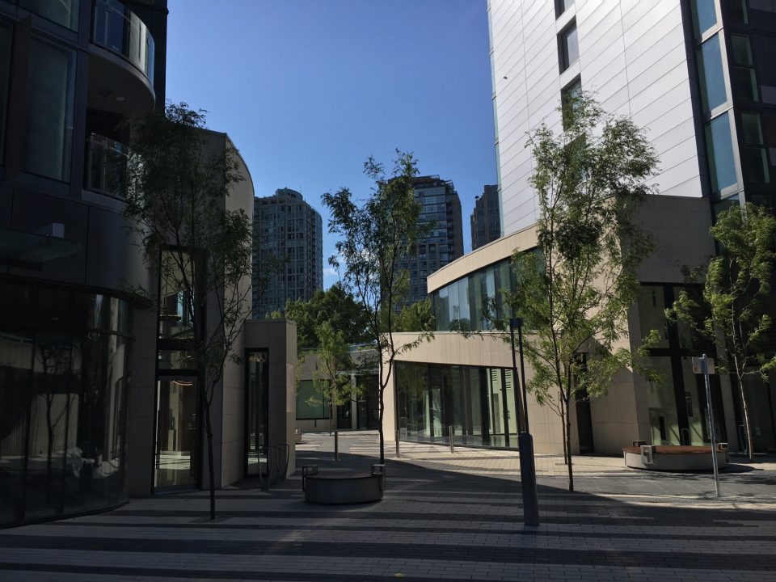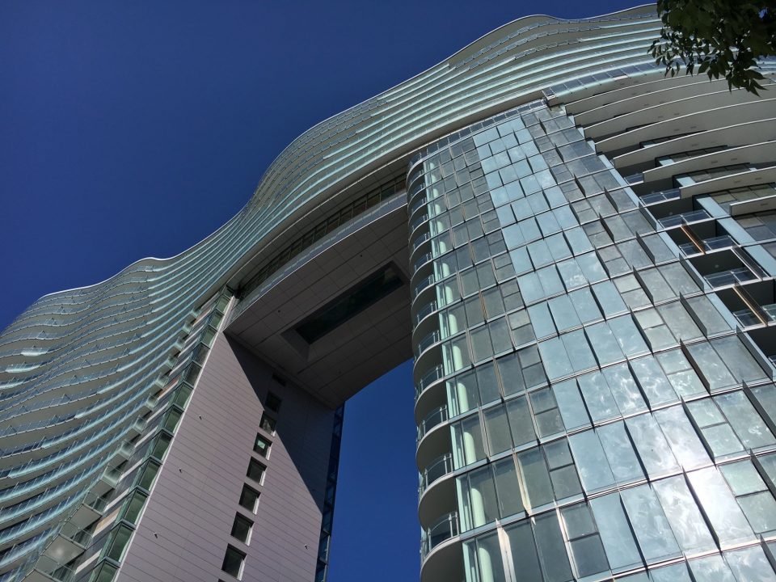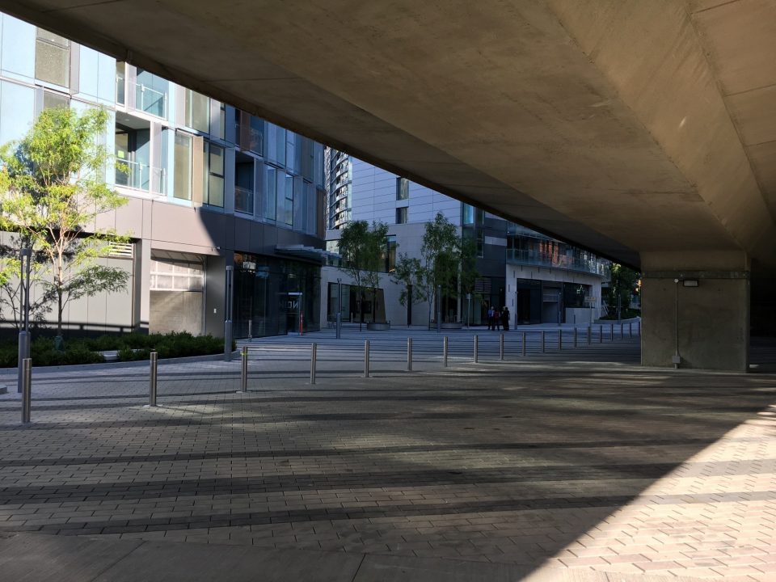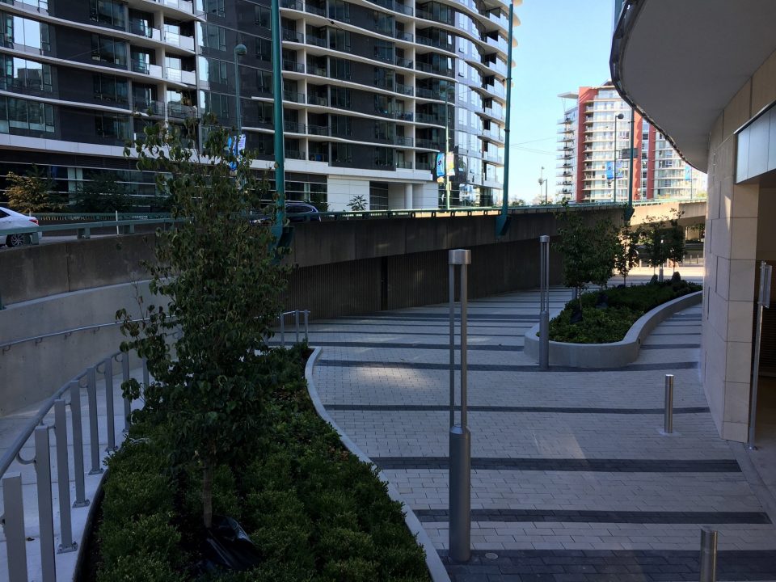Landscaped plaza runs under bridge connecting pedestrian and cycling routes
The Arc by Concord Pacific — a uniquely designed, 30-storey tower at the foot of the Cambie Street Bridge — is nearly complete.
The building includes over 500 units, but the showstopper is its unique design, which includes an overhead swimming pool with a glass bottom, suspended 20 storeys in the air.
Architects are Francl Architecture of Vancouver.
There are several retail units at lining Expo Blvd. and Nelson Street. It’s not yet known if any of the spaces have been leased.
The highlight is a large, landscaped public plaza that passes under the “arc” and connects the development to its neighbour, One Pacific, on the other side of the Cambie Street Bridge.
The plaza features grassed areas with trees, inlaid LED lighting and several seating areas.
Photos: The Arc by Concord Pacific nearly complete
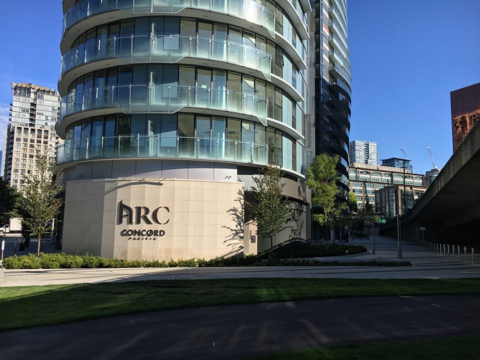
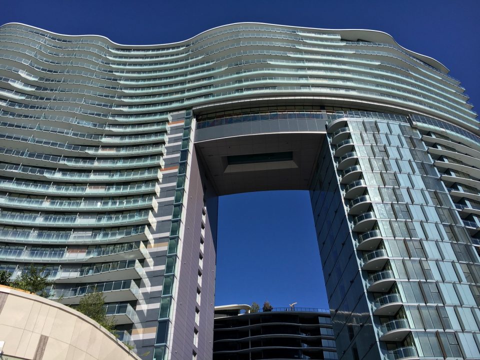
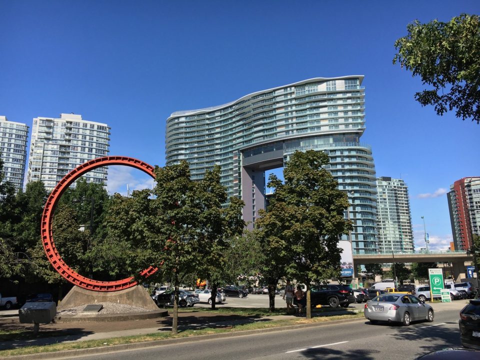
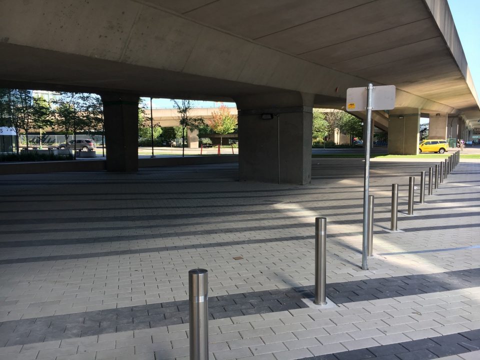
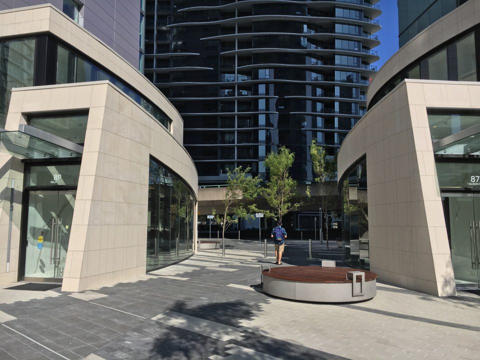
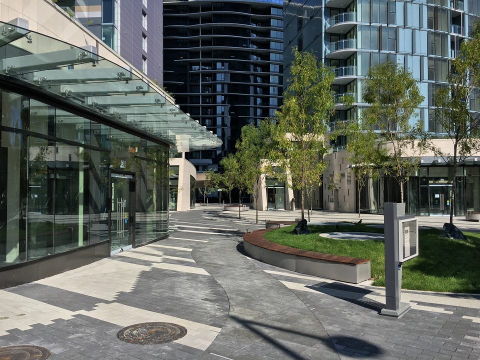
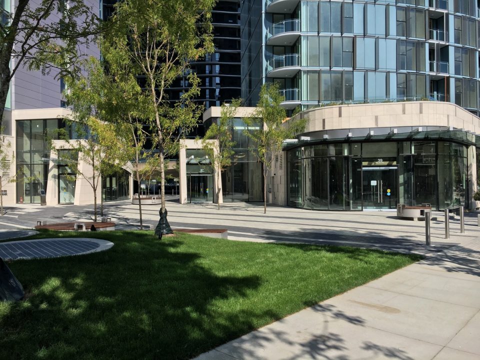
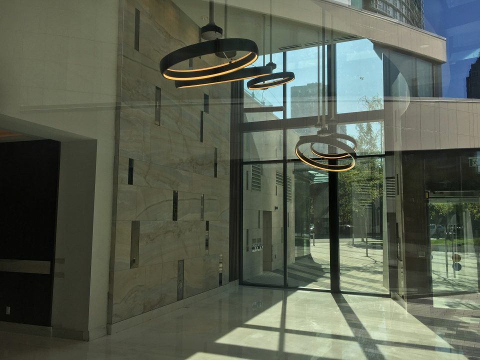
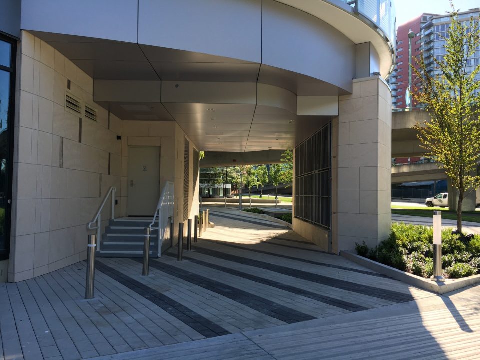
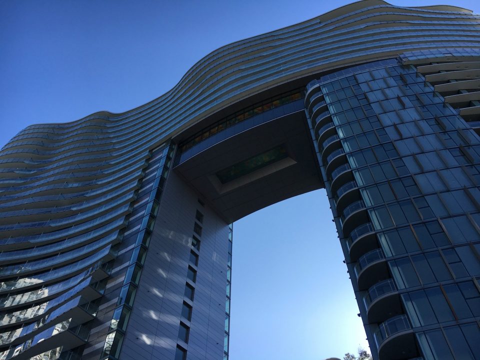
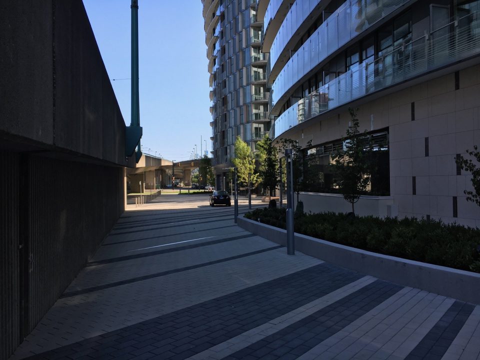
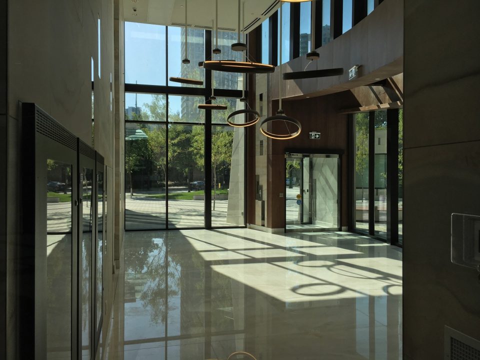
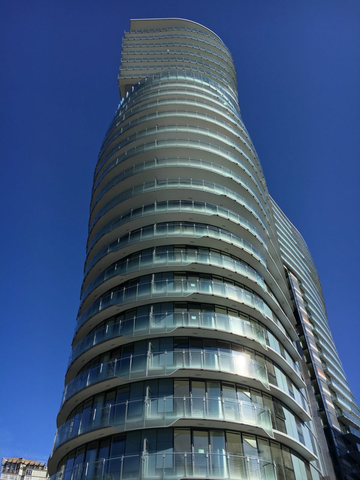
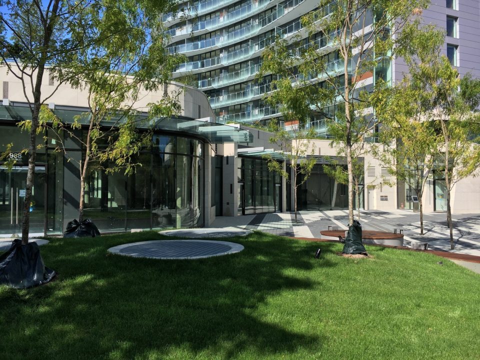
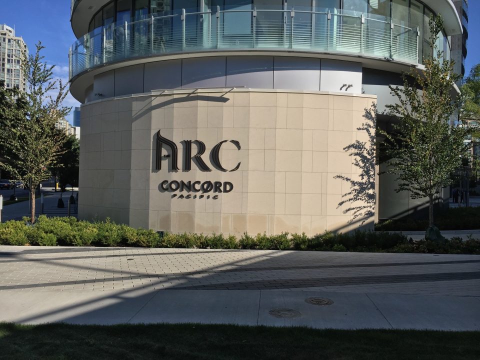
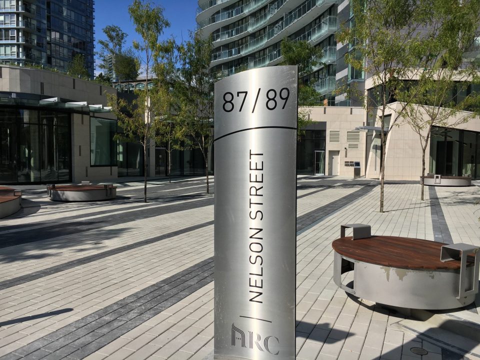
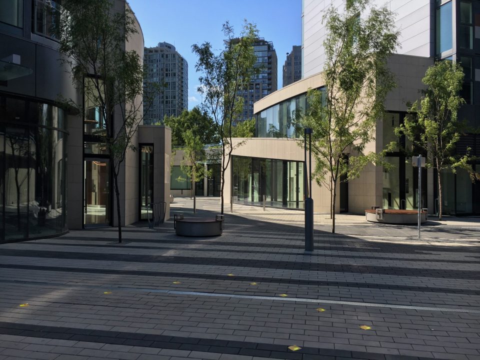
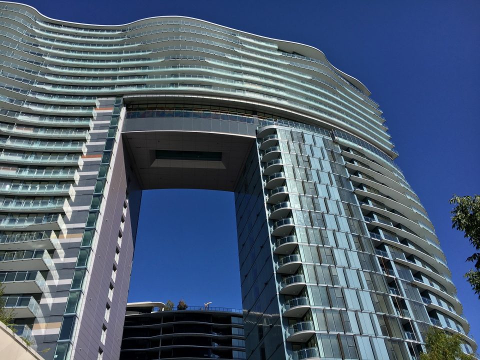
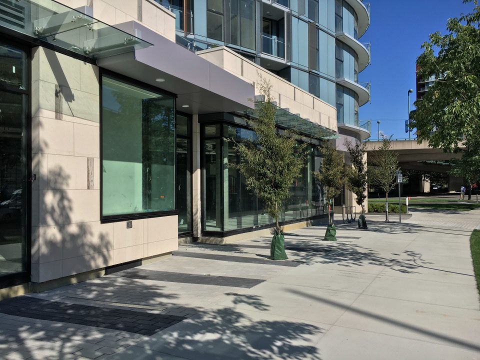
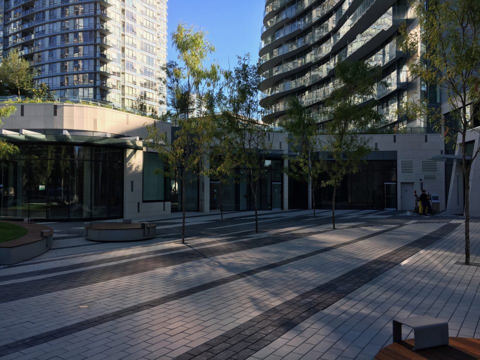

A new bike path has also opened, connecting cyclists from the corner of Pacific Blvd. and Nelson Street/Marinaside Crescent, passing under the Cambie Bridge, up to the corner of Smithe and Expo Blvd., where it connects with the Smithe Street bike lane.
Cyclists can now travel from the False Creek seawall via Marinaside Crescent, through the developments, and connect to the Smithe Street bike lane.
The Arc units for rent already popping up on Craigslist
Units are already popping up for rent on Craigslist, with prices between $2500-$3000 for the smaller one bedroom units, with parking included.
- More photos: https://www.urbanyvr.com/the-arc-concord-pacific-completion
- Presale launch (2016): https://www.urbanyvr.com/arc-concord-pacific-presales



