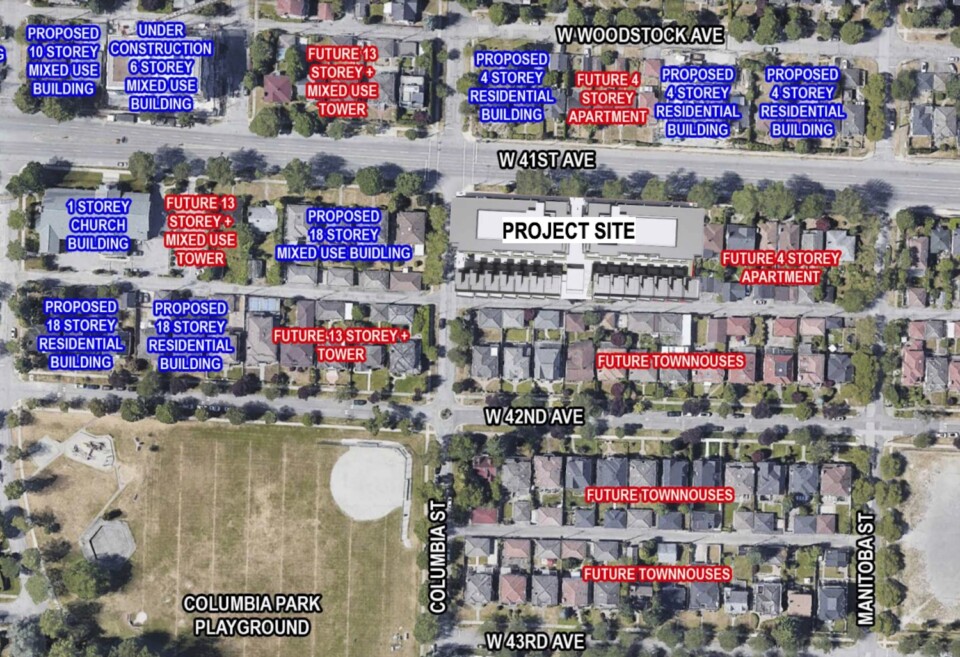Eighty-eight units are planned on six former single-family lots on West 41st near Columbia Street in Vancouver.
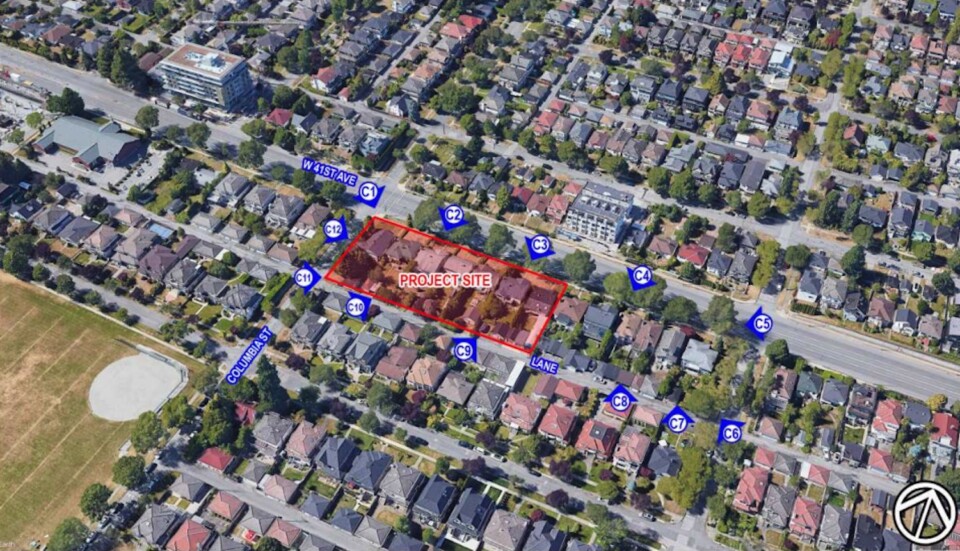
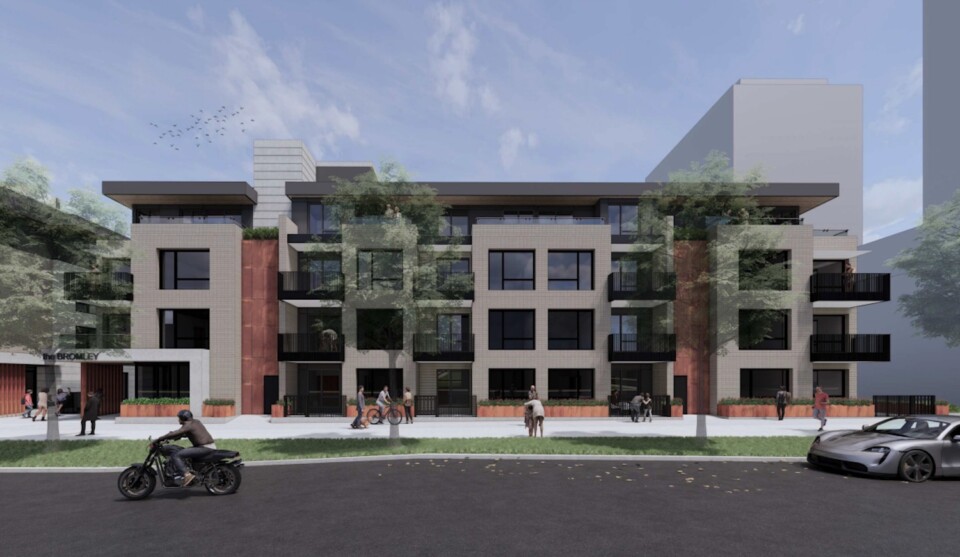
The development, known as The Bromley, will consist of two, four-storey wood frame buildings on West 41st Avenue and two townhouse blocks on the laneway, with a landscaped courtyard in between them, designed by RH Architects.
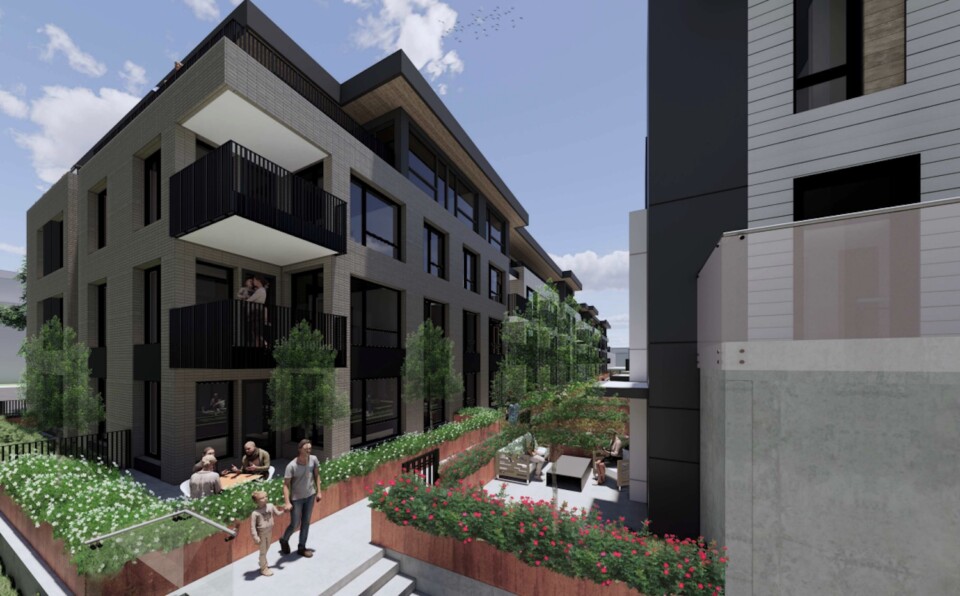
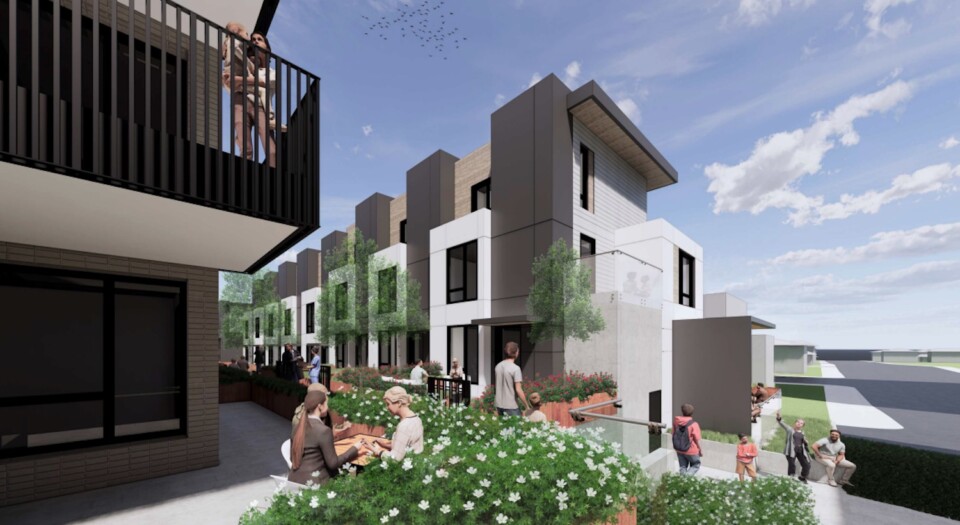
There will be a ground floor amenity room situated in between the two townhouse blocks, above the parkade entry on the laneway. There will be a total of 114 underground parking stalls.
The site falls within the Cambie Corridor Plan and is surrounded by many redevelopment projects proposed or already under construction.
