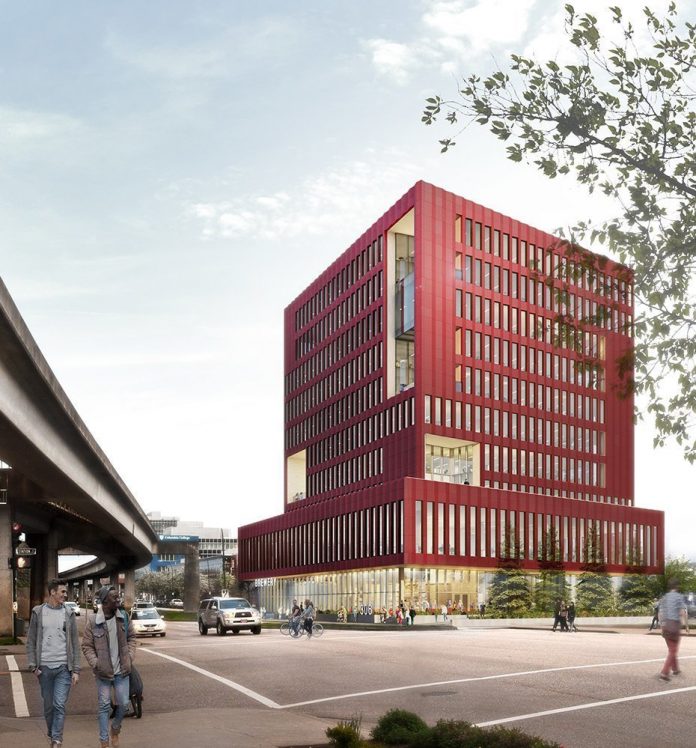Rize Alliance has officially filed a development application for their upcoming office building on Terminal Avenue, known as The Grid.
The 10-storey building will include:
- ground floor restaurant and brewery
- second floor, clothing manufacturing
- third to 10th floor, AAA office space
- three levels of underground parking with EV charging capability
- bike storage and end-of-trip facilities
- expansive double-height exterior communal spaces on upper levels, and a main-level exterior plaza off of Station Street
The development site is located next to the Long & McQuade music store.
The concept behind The Grid is described by the architects as follows:
The intention for 306 Terminal is to create a flexible space for manufacturers and entrepreneurs to best situate themselves to attract talented makers and thinkers into the city where they can provide innovative and commutable working communities while servicing their clientele within the convenience of city limits.
The natural terracotta tile cladding is intended to resonate with the industrial heritage of the neighbourhood while alluding to the modernization of industry yet remaining authentic, memorable and iconic.
The building is targeting LEED Platinum certification.
Renderings: The Grid by Rize Alliance
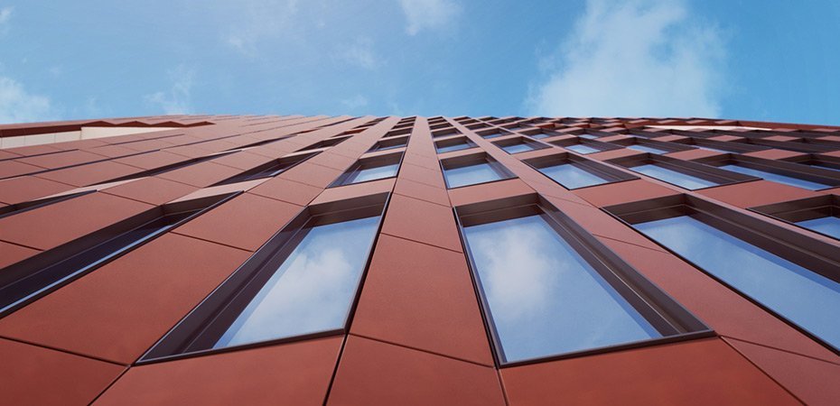
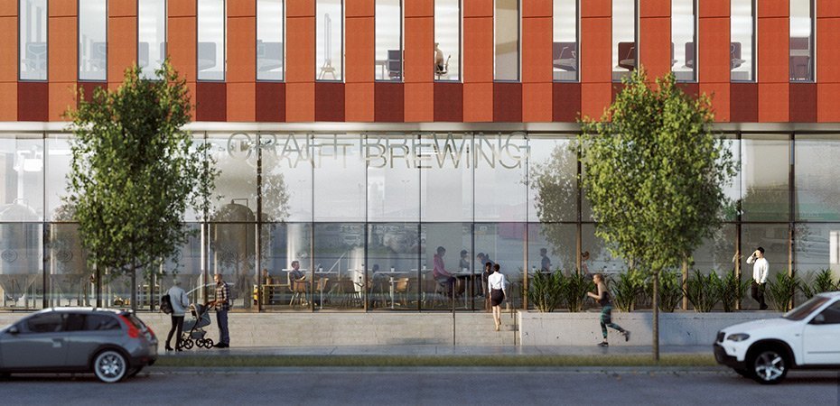
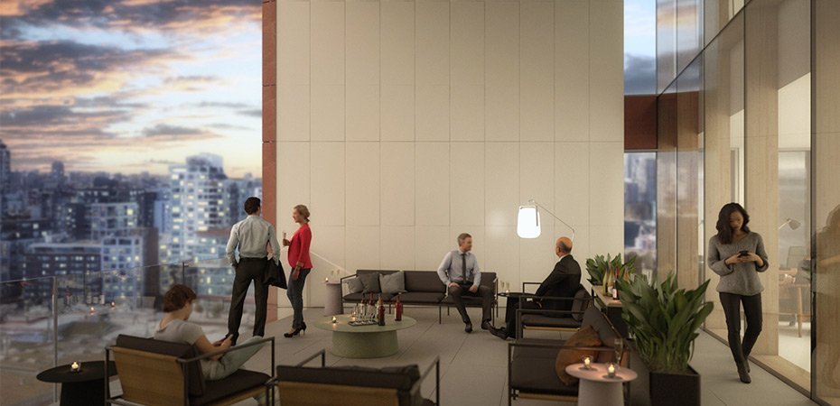
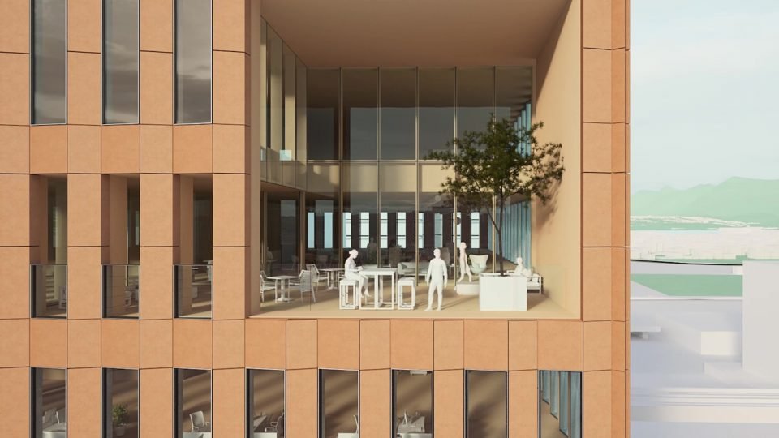
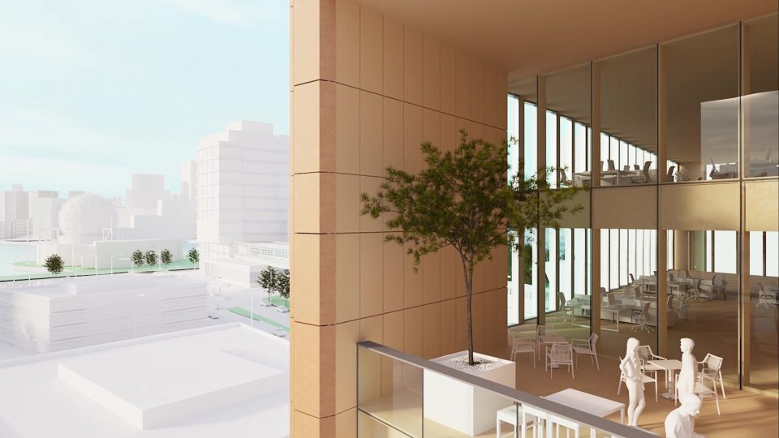
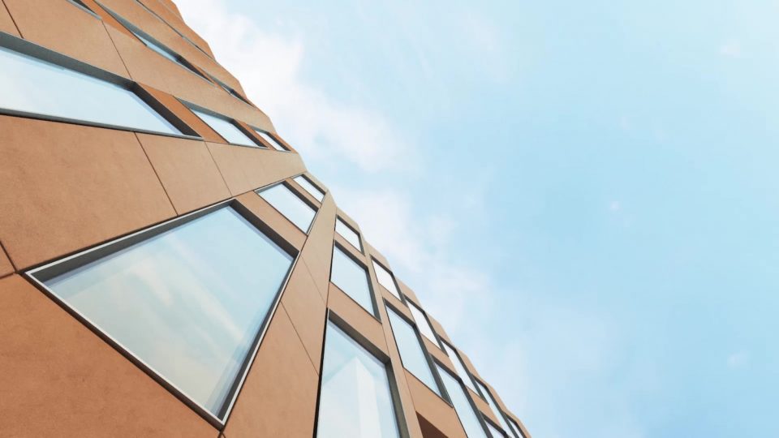
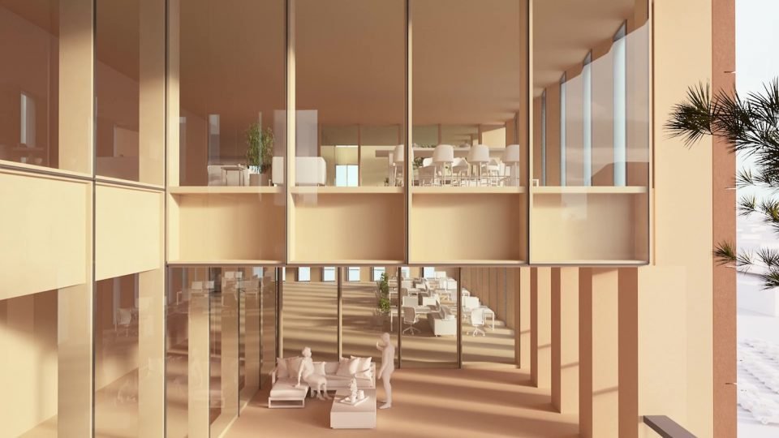
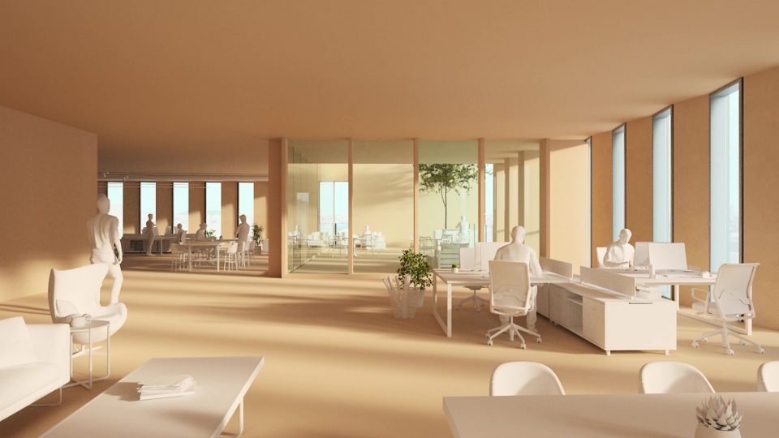
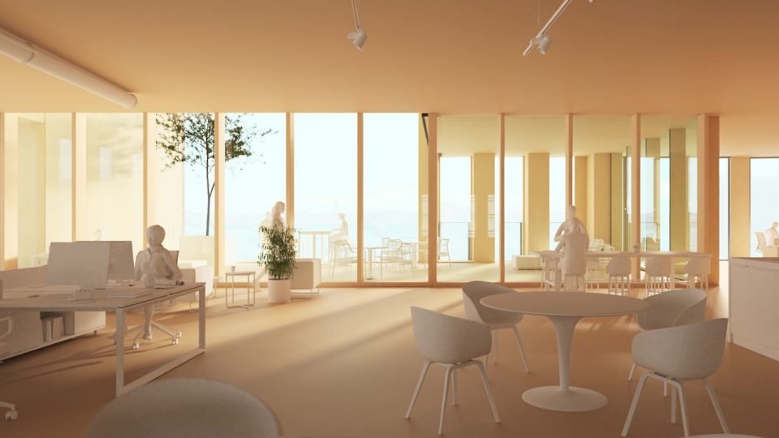
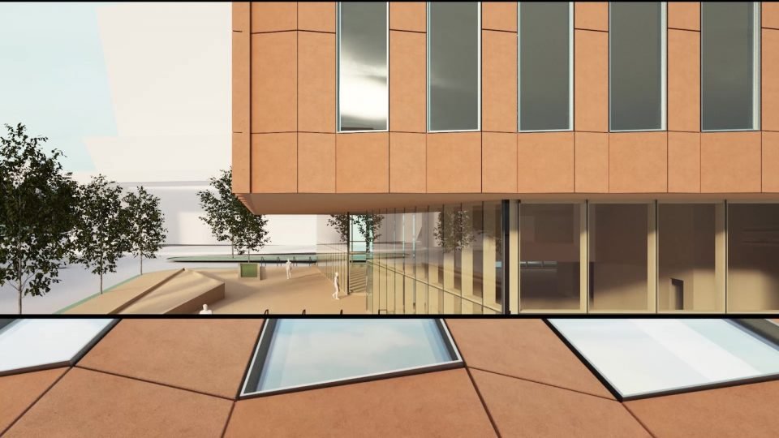
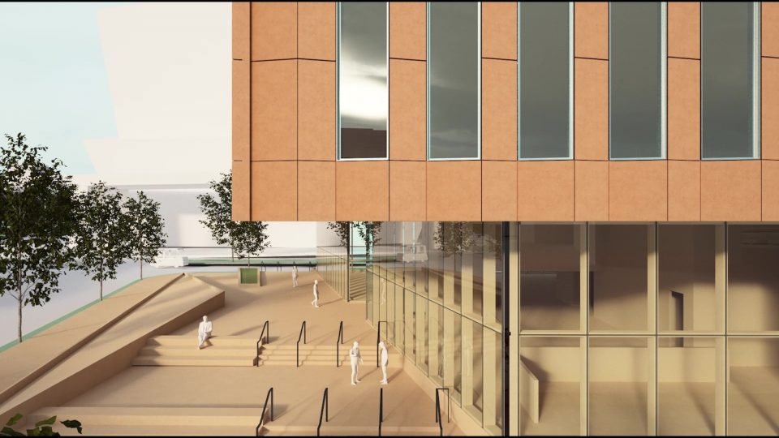
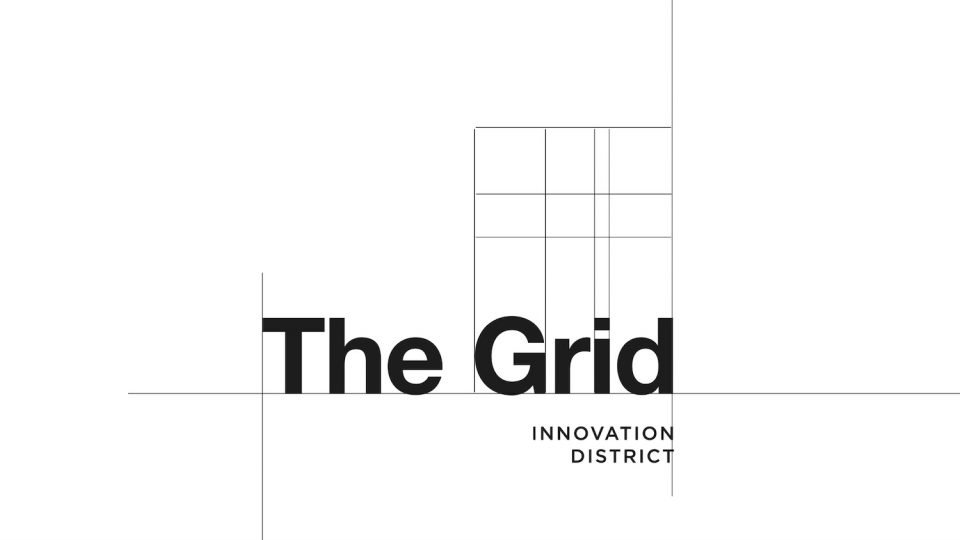
A Tim Hortons located on the corner of Terminal Avenue and Station Street will be demolished to make way for The Grid.
The site is part of the False Creek Flats plan, where the City of Vancouver hopes to increase the number of jobs from 8,000 today to 30,000 in the future. The Flats are envisioned as an innovation hub, home to creative and digital businesses, health care and life sciences, and food and service industries.


