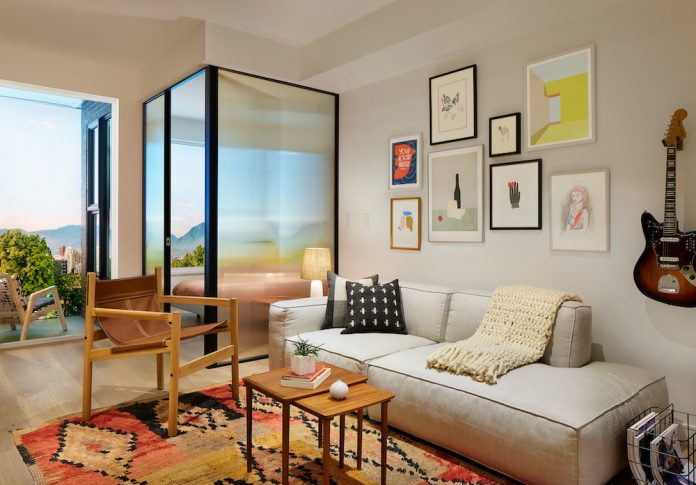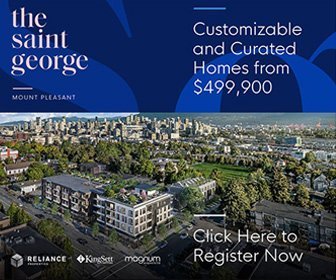Customizable Studio, 1, 2, and 3 bedroom homes priced from the low $500,000’s are now selling at The Saint George by Reliance Properties.
The Saint George in Mount Pleasant by Reliance Properties brings customizable homes that transform from day to night to the vibrant community. The 91-unit low-rise residential project is located at the corner of E Broadway and St. George Street, just a few blocks east of the anticipated Mount Pleasant Station at the corner of Main Street and Broadway on the Millennium Line Extension that will connect residents all the way to the University of British Columbia’s Point Grey Campus via the 99-B Line.
Reliance Properties continues to redefine urban living with their residential developments, and this time the developer is working with interior design firm Casestudy Studio to create customizable and flexible living spaces. The team crafted ‘The Living Wall’ for each home, where custom integrated millwork cabinetry stretches the entire length of one side of the home.
The Saint George Interiors Deliver on Form & Function
The Living Wall design resolves a key modern living pain point – the lack of storage.
Starting from the entryway, there is an entry closet for clothing above and for shoes below, complete with a custom seat with a thoughtful rounded-edge design to prevent bumps and bruises. This then flows seamlessly into kitchen cabinetry, with an integrated refrigerator, dishwasher, deep drawers with ample storage as well as overhead cabinets for tableware. The Living Wall continues to the living area, where an entertainment and storage system provides storage cabinets surrounding the built-in media centre. At the end of the Living Wall there is a work desk complete with drawers for important documents and office supplies. The desk is thoughtfully located by the window to allow for natural light.
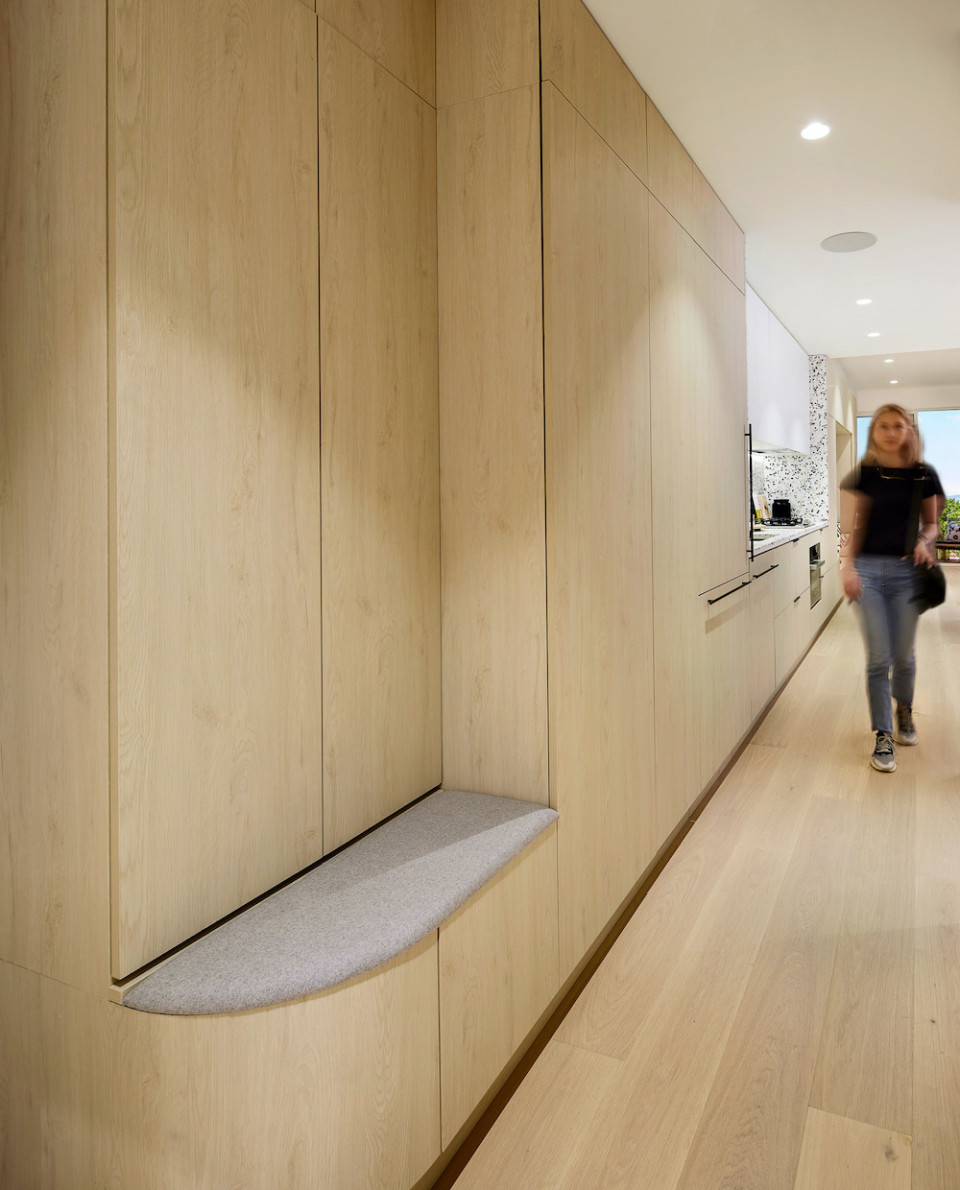
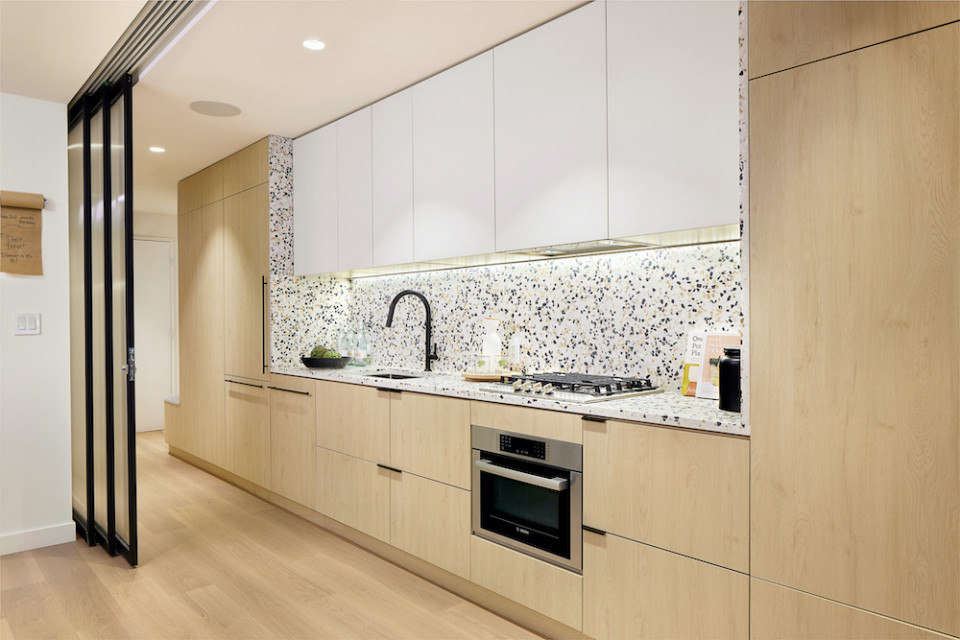
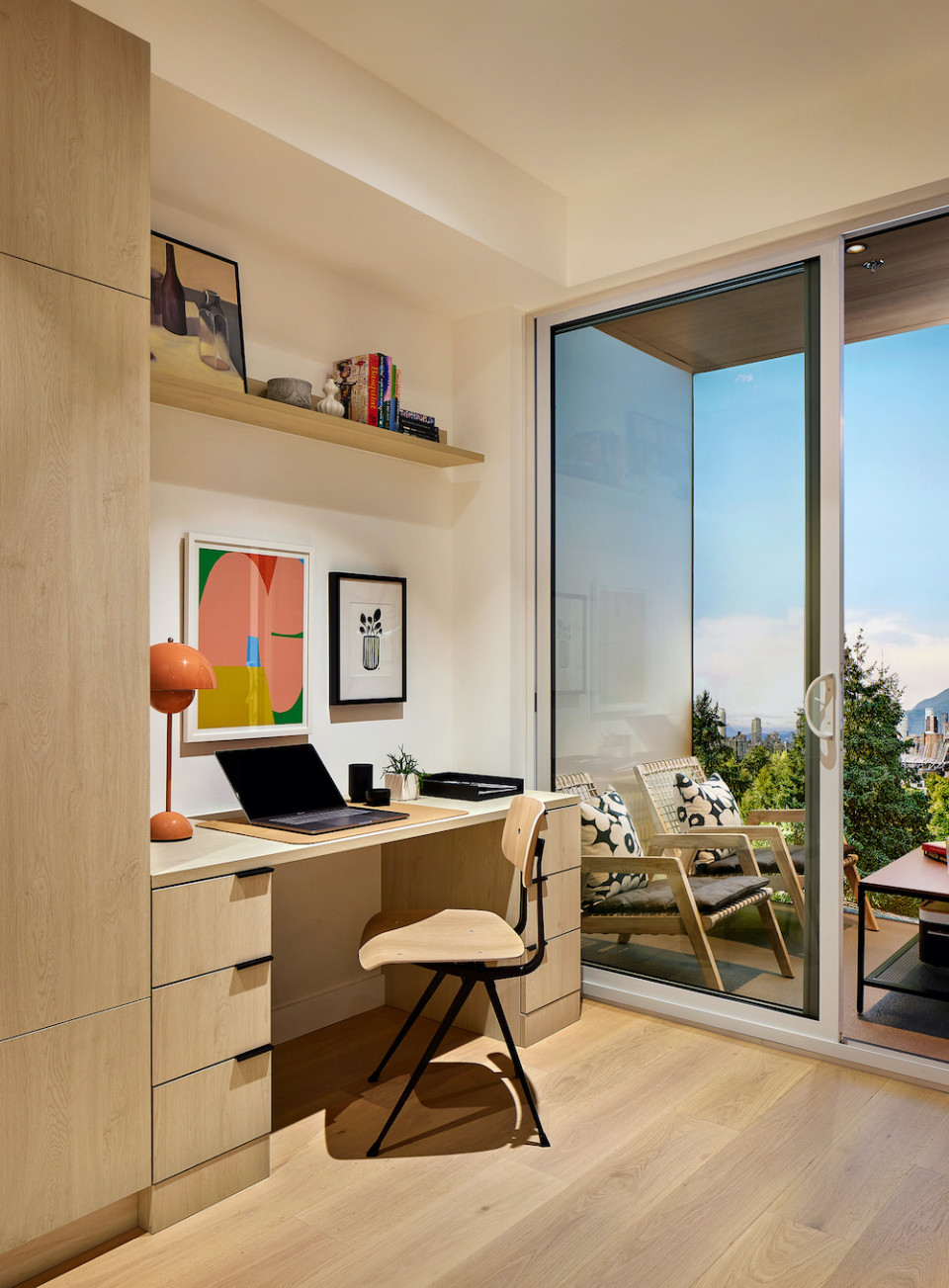
In addition to integrated storage to minimize clutter, The Saint George’s homes also come with sleek wall-beds, which also feature custom millwork and storage cabinets to allow you to quickly and easily transform your space.
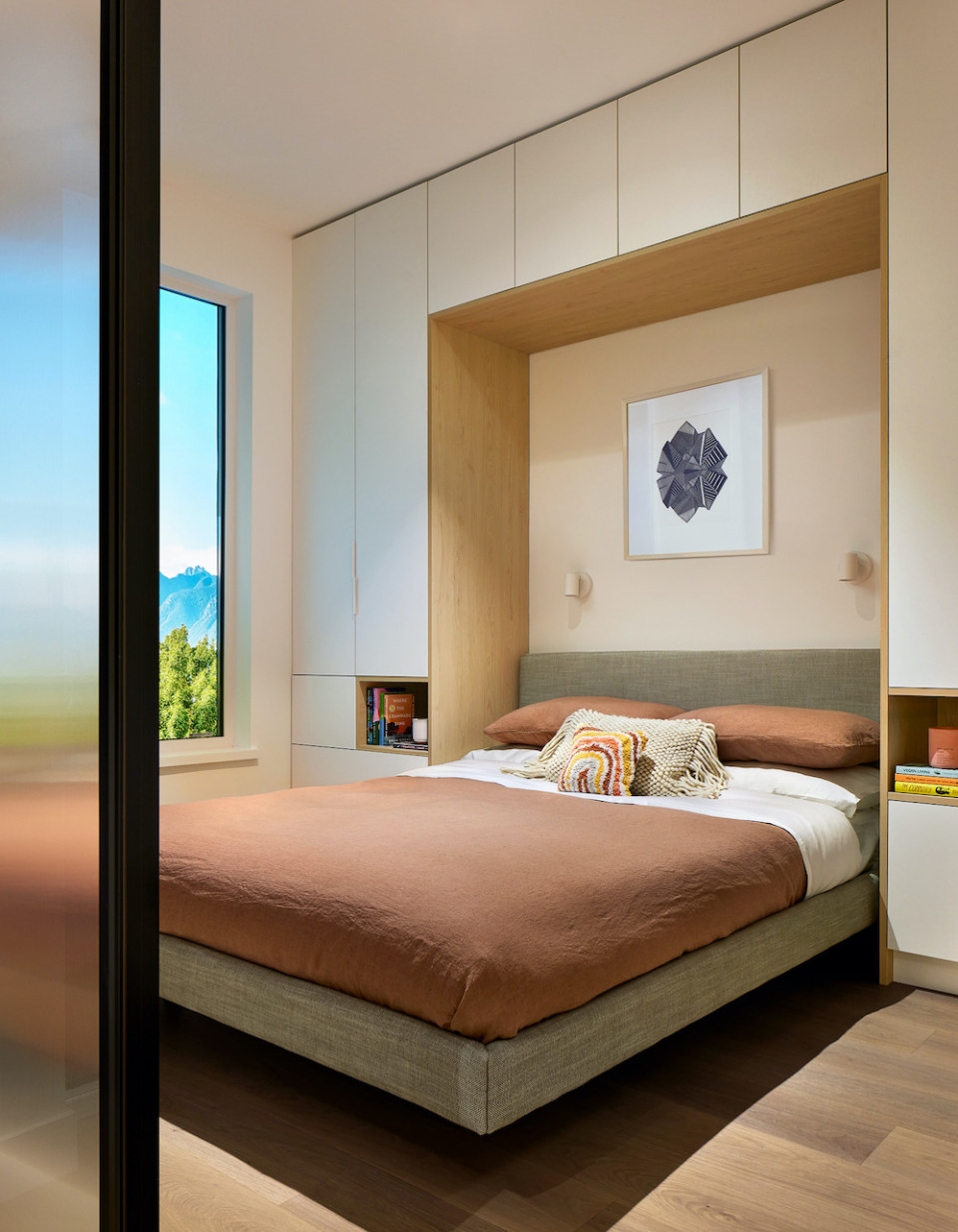
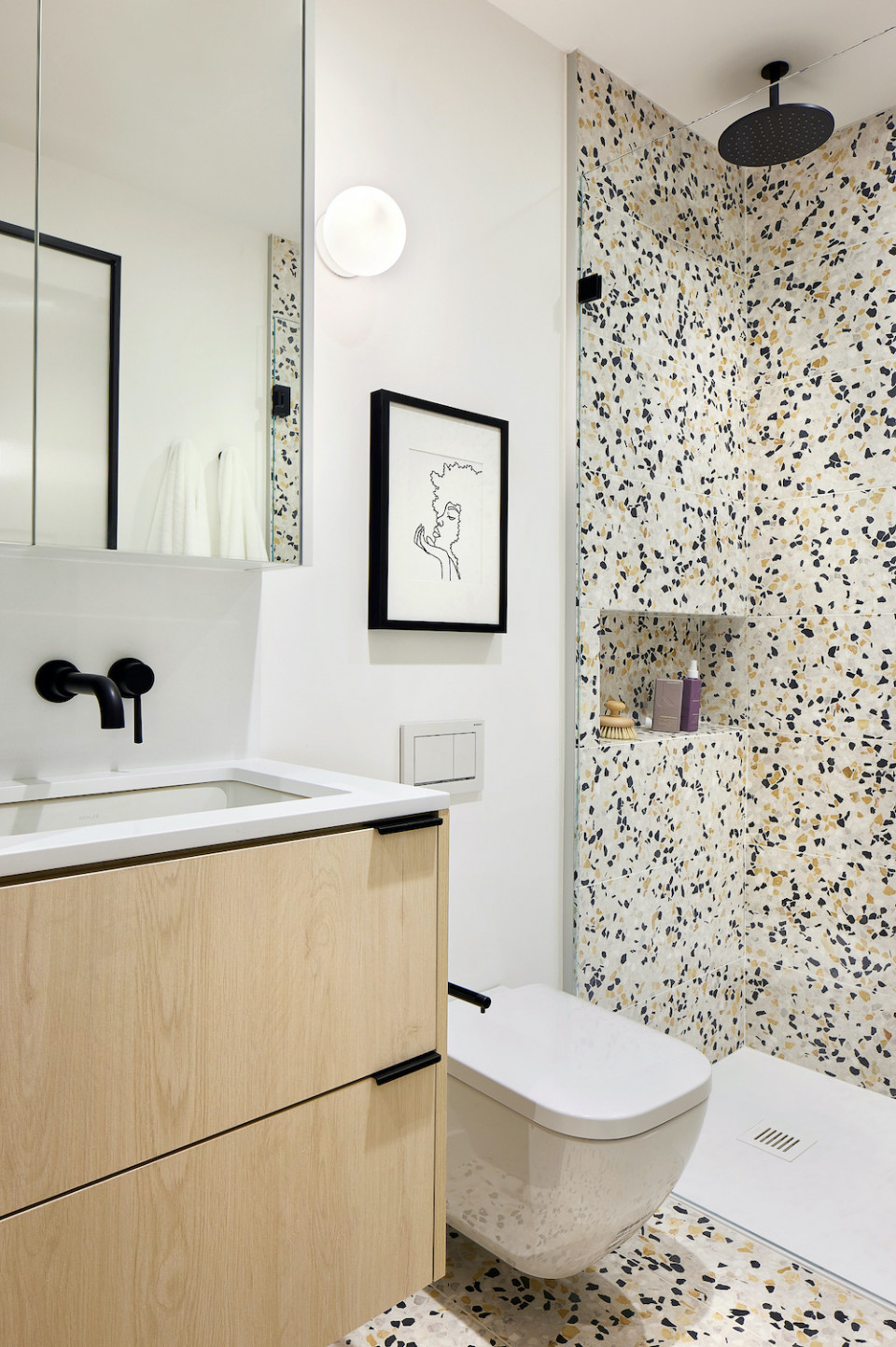
Video: Suite tour at The Saint George
Today’s Vancouverites demand more of their living space and want to be able to leverage multiple functions from their homes. The Saint George is designed to provide next level functionality through its customizations, such as the dining table hidden underneath the folding bed and opaque sliding glass doors that offer privacy by creating a separate bedroom while still allowing in light.
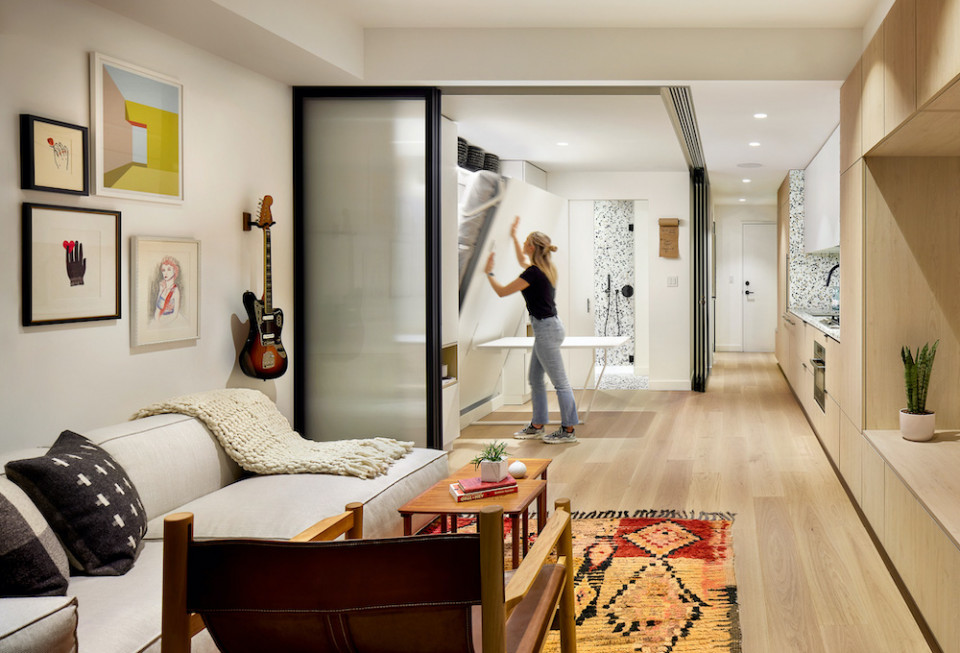
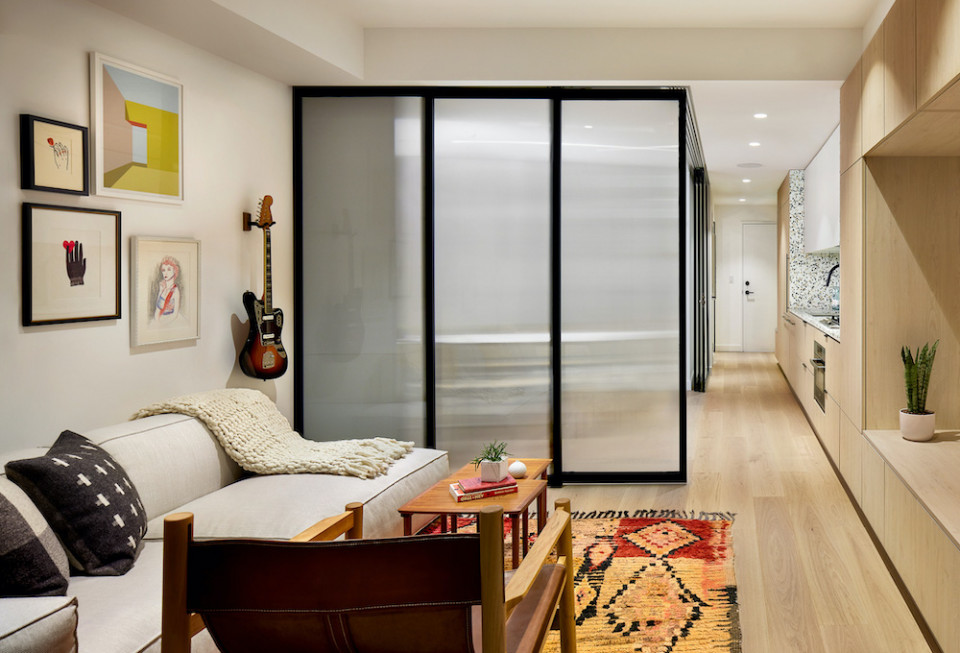
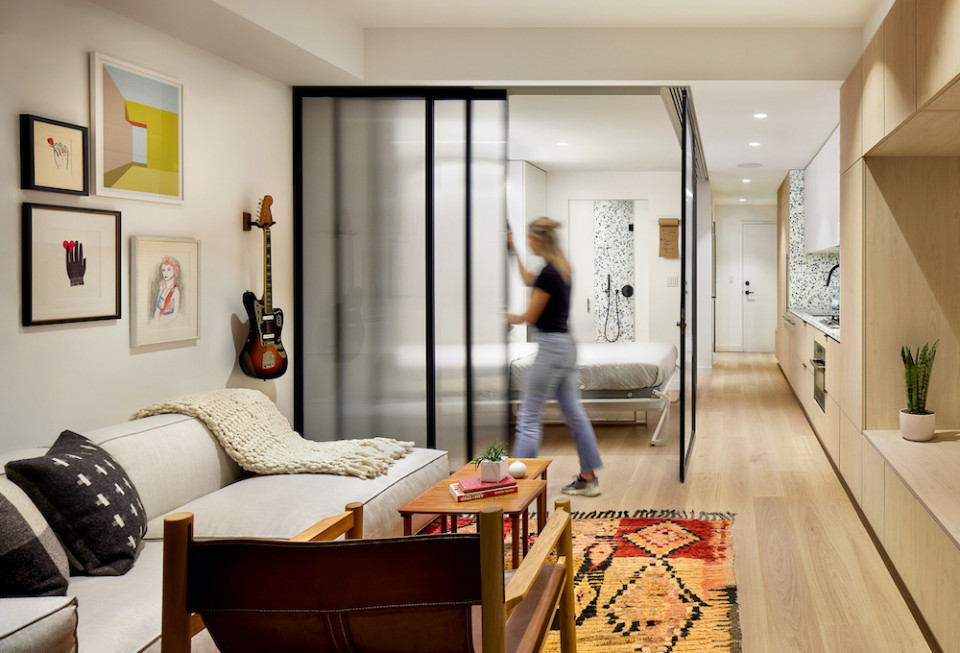
Flexible Layouts: The Saint George Feature Floor Plans
The unparalleled flexibility of the homes is easily recognized through the handpicked floor plans and showroom video below.
S4 (South Facing) Junior 1 bed 1 bath
Indoor 484 – 498 SF
Outdoor 62 SF
Total Living 546 – 560 SF
S1/b+ (North Facing) 1+1 flex 1.5 bath
Indoor 507 – 520 SF
Outdoor 88-90 SF
Total Living 595 – 610 SF
Both the S4 and S1/b+ would make for a great option for first-time home buyers, offering a smart, customizable space in the heart of a vibrant community. Even as the first-time home buyer outgrows the space, it can still be retained as part of an investment portfolio as a rental property as a passive revenue stream.
A1 Junior 2 bed (show suite in the presentation centre is this plan)
Indoor 625 to 645 SF
Outdoor 41 – 62 SF
Total Living 667 – 688 SF
This is the show suite in the presentation centre and is ideal for young and growing families because the separate bedroom can be a bedroom for the children, whereas the parents can enjoy the use of the flexible living area with the integrated wall-bed connected to the kitchen living and dining area.
B1 2 bed 2 bath
Indoor 735 SF
Outdoor 114 SF
Total Living 849 SF
This floor plan features a more traditional square layout and retains the custom millwork and Living Wall in the kitchen and work area. It also comes with a larger balcony for those who value outdoor living.
C1 3 bed 2.5 bath
Indoor 1,010 SF
Outdoor 57 SF
Total Living 1,067 SF
More Room. More Perks.
If you love the location and the custom millwork but want a more traditional layout, then the C1 plan still gives you all the beautiful design details with more space.
This spacious 3-bedroom home comes with other homeowner benefits, including 2 parking stalls, a storage locker and bike spaces. There are only 3 C1 homes available, and prices start from $1,124,900.
Homes at The Saint George range from 484 to 1,463 square feet, each with over-height ceilings.
Prices starting from the low $500,000’s and studio, 1, 2 + 3 bedroom homes, are now selling.
The presentation centre is open by appointment only. Book an appointment today by visiting thesaintgeorge.ca


