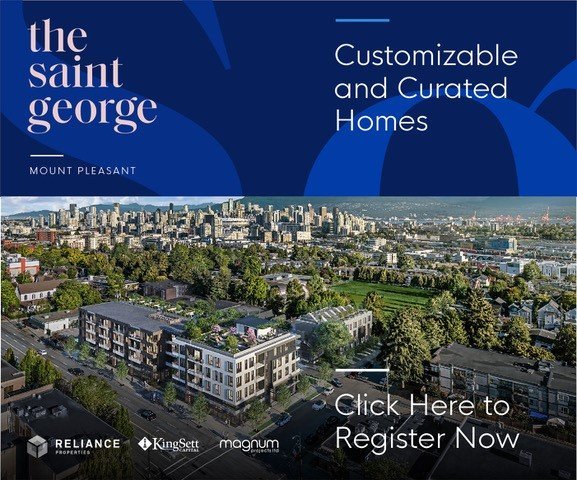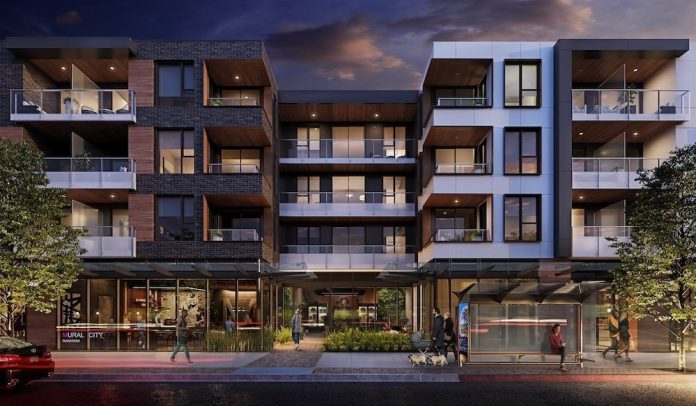Reliance Properties is bringing urban living to the charming neighbourhood of Mount Pleasant with their residential homes project The Saint George.
Mount Pleasant is a culturally rich creative epicentre and this would become evident with a short stroll through the neighbourhood. With new restaurants and boutique shops opening up on every other block, this highly desirable area is also a progressive one.
The project is situated on the corner of St. George and East 8th Ave, overlooking the green grassy fields of Mount Pleasant Elementary School.
Conveniently located, it’s steps away from the proposed future Broadway Skytrain station, a highly anticipated transit hub that has just broken ground and will connect directly to UBC and the rest of metro Vancouver.
From The Saint George, you are walking distance away from Emily Carr University of Art + Design located on Great Northern Way. As well, the new tech employment hub, Centre for Digital Media, will be just a couple of blocks away. The combination of its prime location and proximity to daily conveniences and highly-regarded companies in the tech space makes The Saint George a great choice as a new home for creative professionals and their families.
Renderings: The Saint George exterior
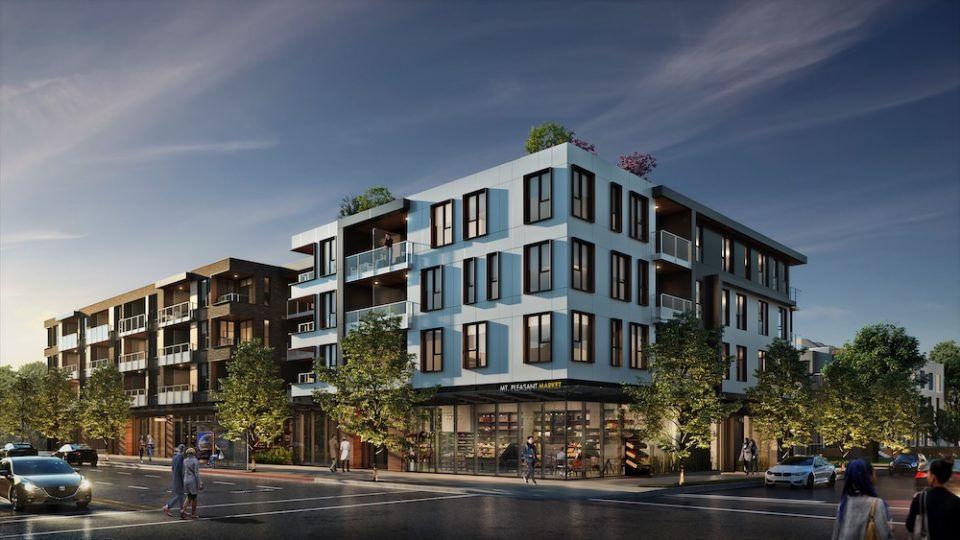
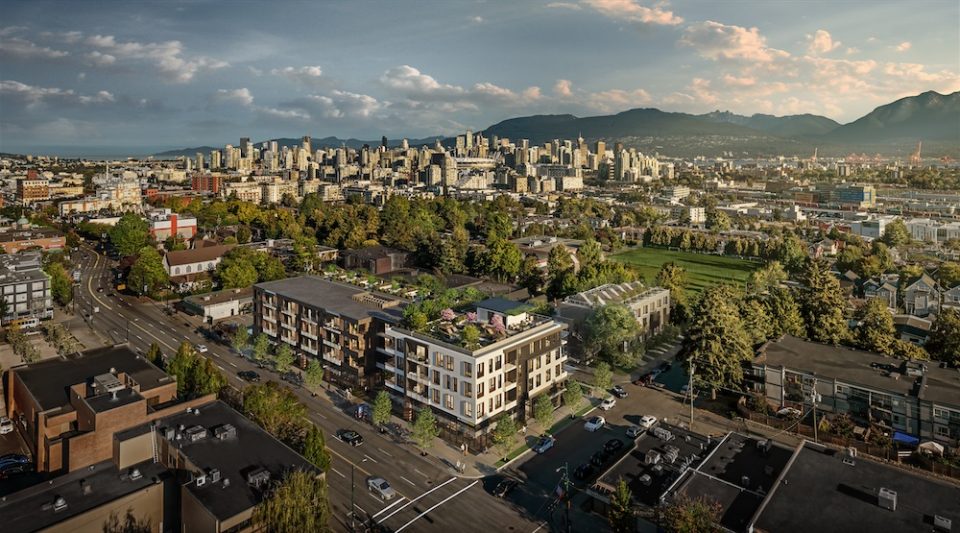
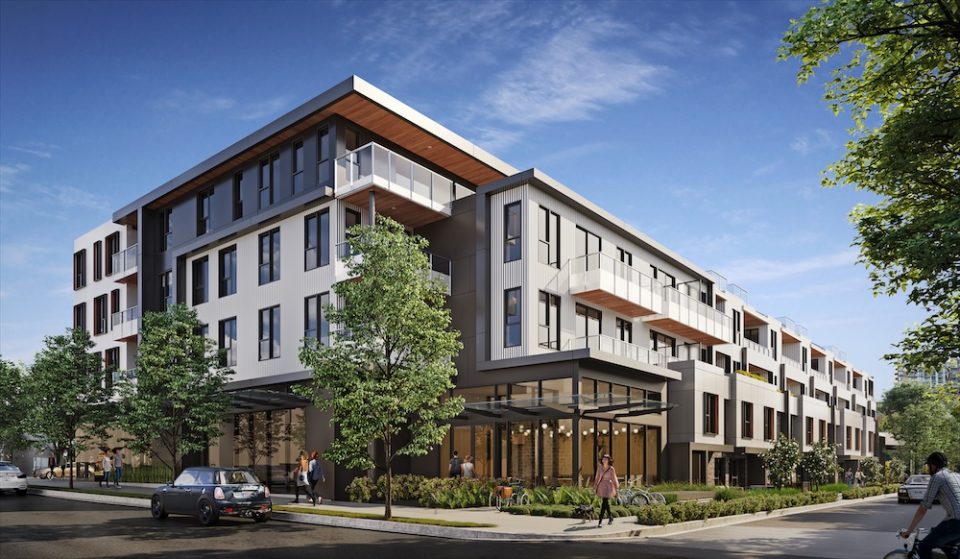
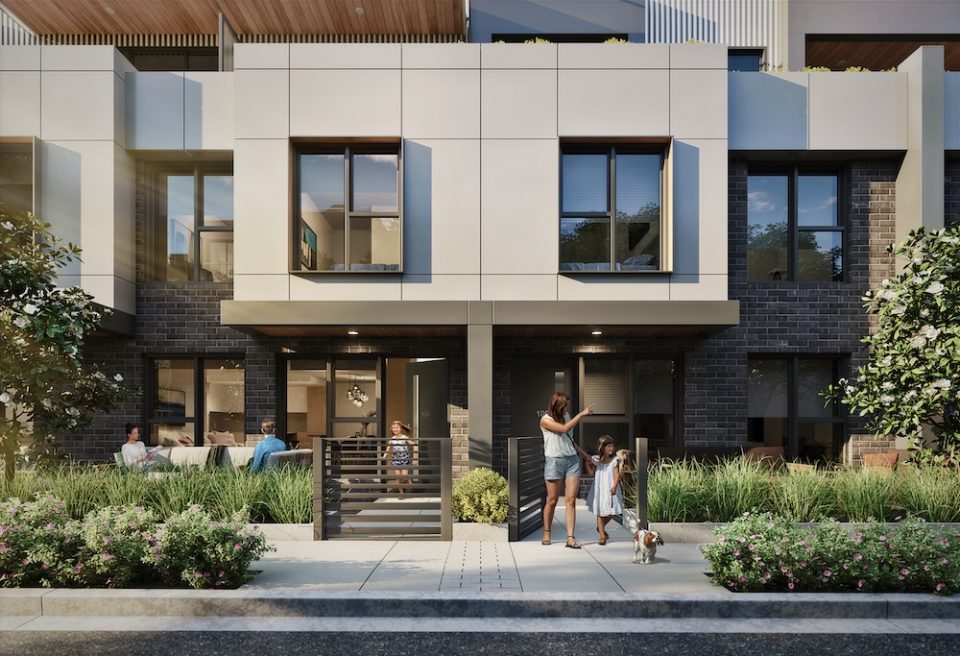

Reliance Properties has been contributing to the city of Vancouver’s architectural heritage for more than fifty years. Their passion for enhancing urban living with creative solutions can be seen throughout their projects.
From Coal Harbour luxury to heritage building restorations, Reliance boasts one of the largest portfolios of its kind in Western Canada. As they continue to contribute to the Skyline of Vancouver they have poured their passion for design and innovation into The Saint George.
The Saint George will deliver innovative and customizable designs to enhance urban living that fits the context of the vibrant Mount Pleasant neighbourhood. Design details such as their Living Wall, included in every home, with integrated kitchen appliances and custom millwork that incorporates a workspace, ample storage and an entertainment area will make it easy to live, work and play at home.
Renderings: The Saint George interiors
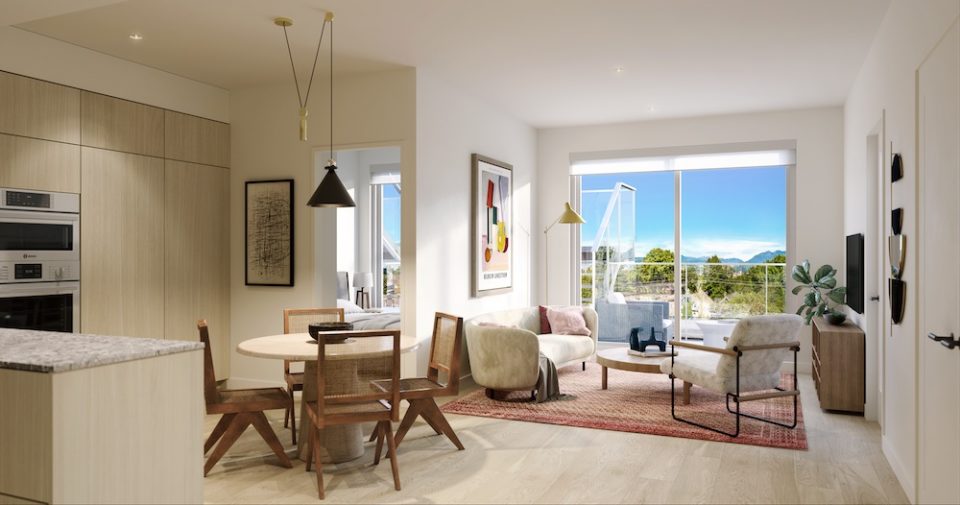
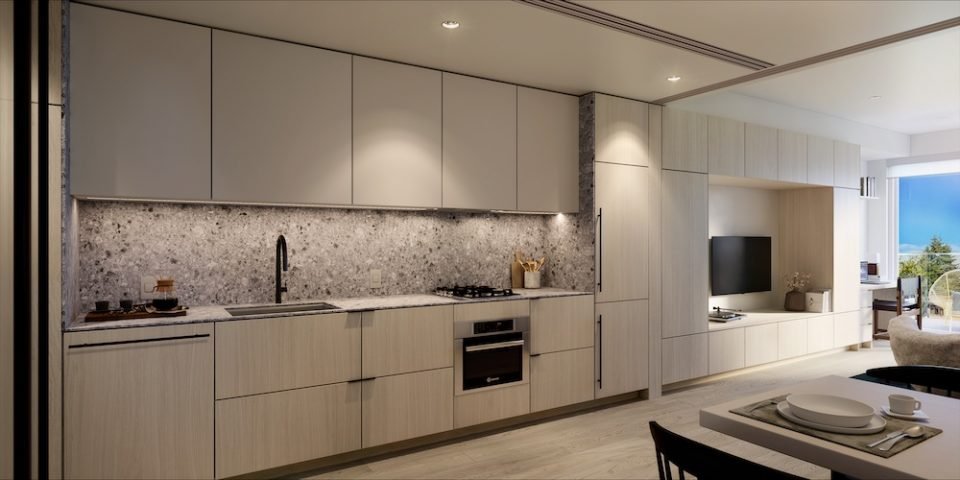

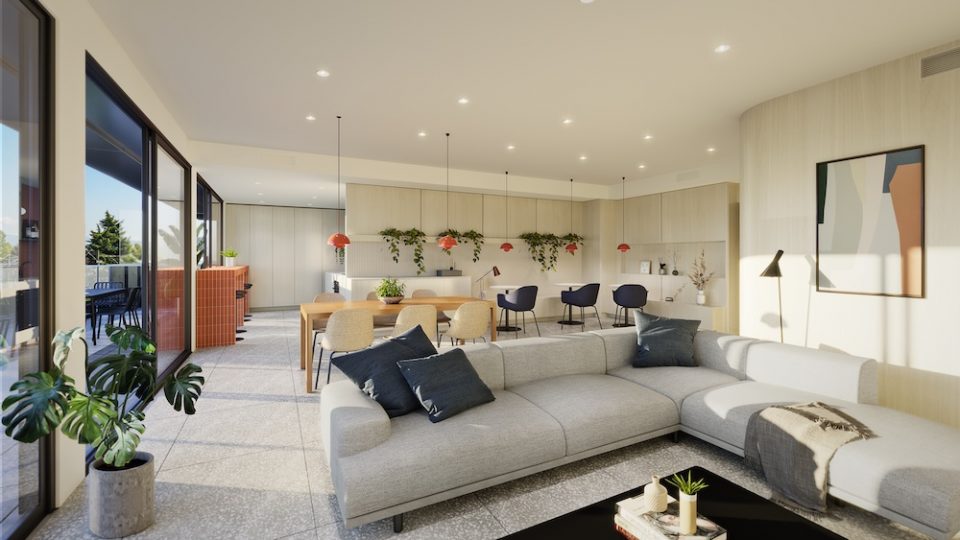
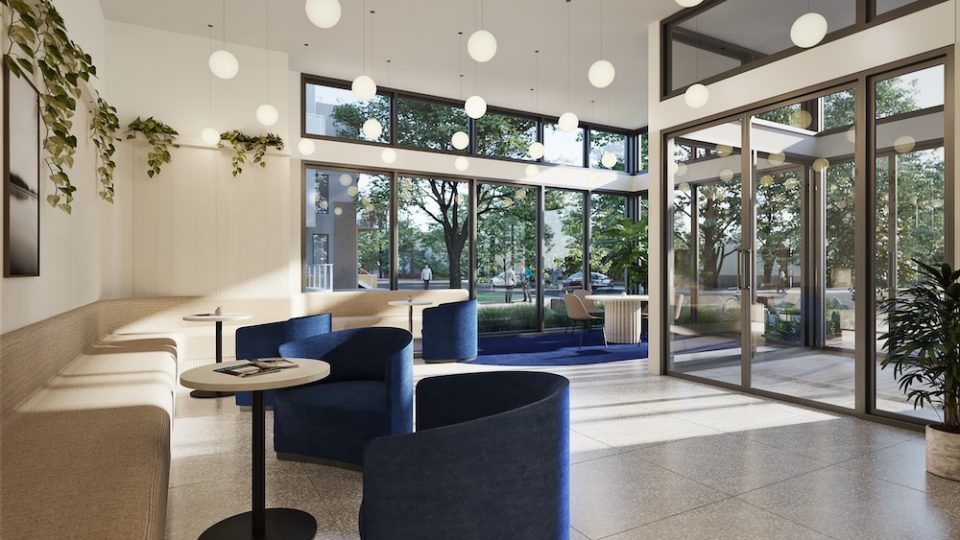
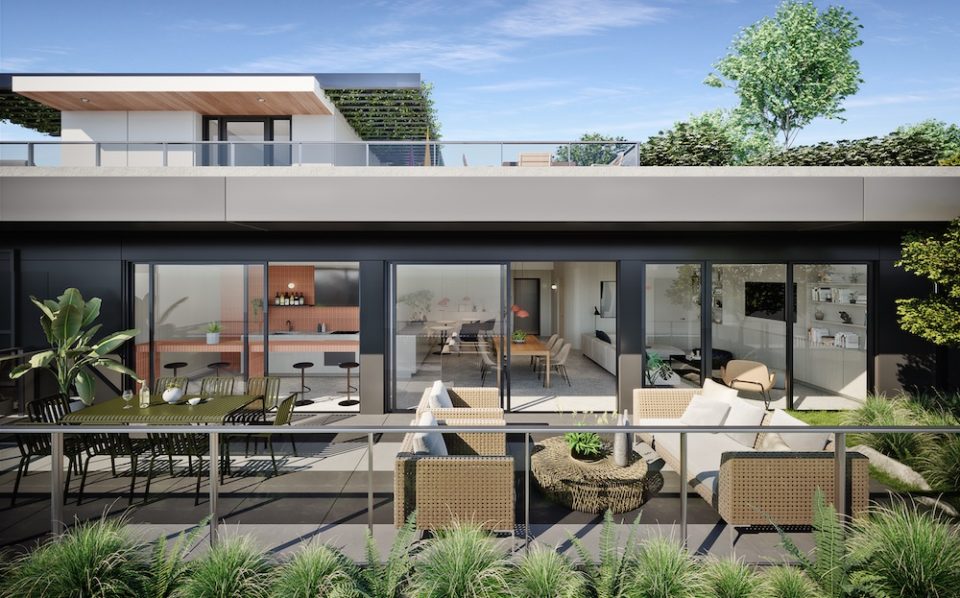
The layouts are built to maximize usable space while having the ability to be adaptable. Our daily lives are dynamic, and it’s a luxury to have flexibility, especially within our homes.
For example, their discreet glass sliding walls allow you to get creative and customize your own living, dining, and bedroom area. To make this home even more uniquely yours, you can also choose from one out of three modern and contemporary interior finishes.
Adaptable built-ins allow for multiple moods
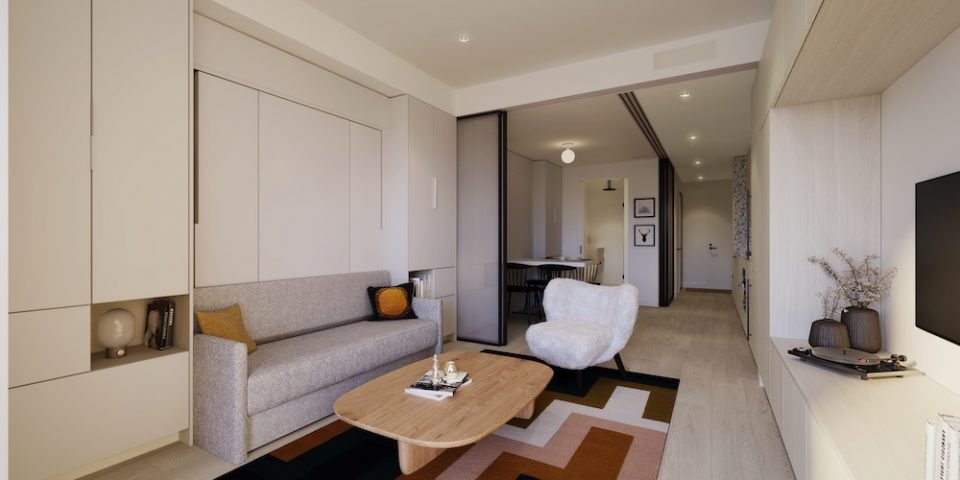
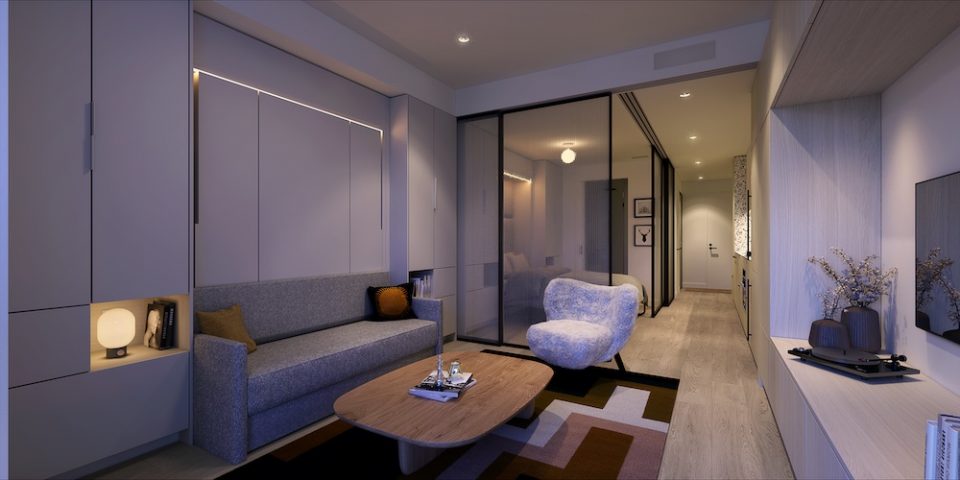
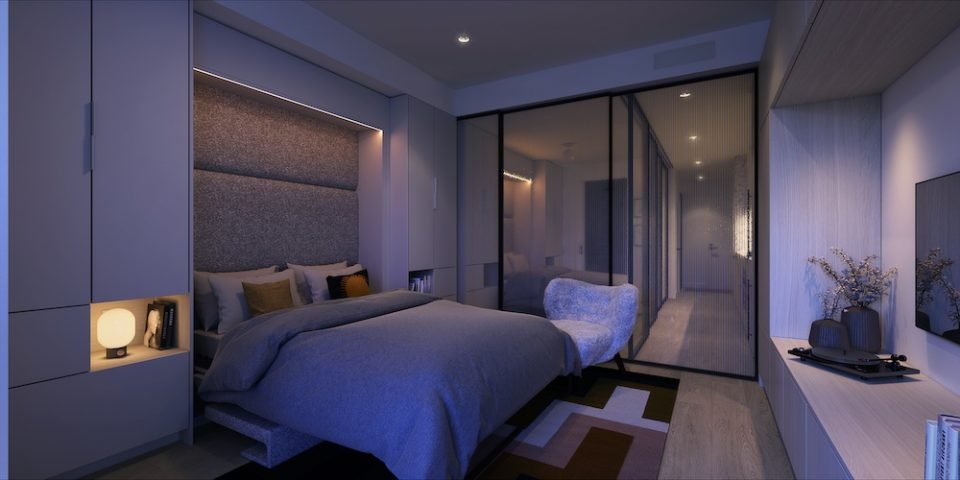
So much of the neighbourhood’s charm is exemplified by the people that live here. Their rooftop community area is where you can connect with your neighbours. A rooftop garden space and a top floor lounge with a kitchen, workspaces and outdoor terrace outfitted with a pizza oven lets you take advantage of the surrounding city views rain or shine. It is also where you’ll find solace as you relax on one of the sculptural wooden loungers and take in the magnificent view of the North Shore and Downtown Vancouver.
This four-level building will have three levels of residential homes and commercial spaces and a limited selection of concrete townhomes on the ground floor. The welcoming entrance lobby can comfortably double as your office away from home, or a beautiful place to start or end your day.
Homes range from 484 to 1,463 square feet, each with over-height ceilings.
Prices starting from $499,900, and studio, 1, 2 + 3 bedroom homes, are now previewing.
The presentation centre is open by appointment only. Book an appointment today by visiting thesaintgeorge.ca
