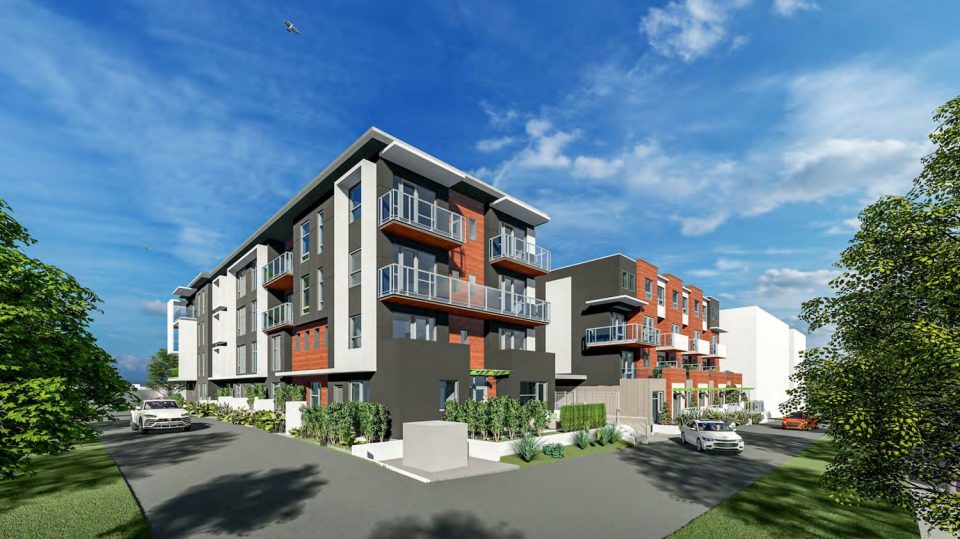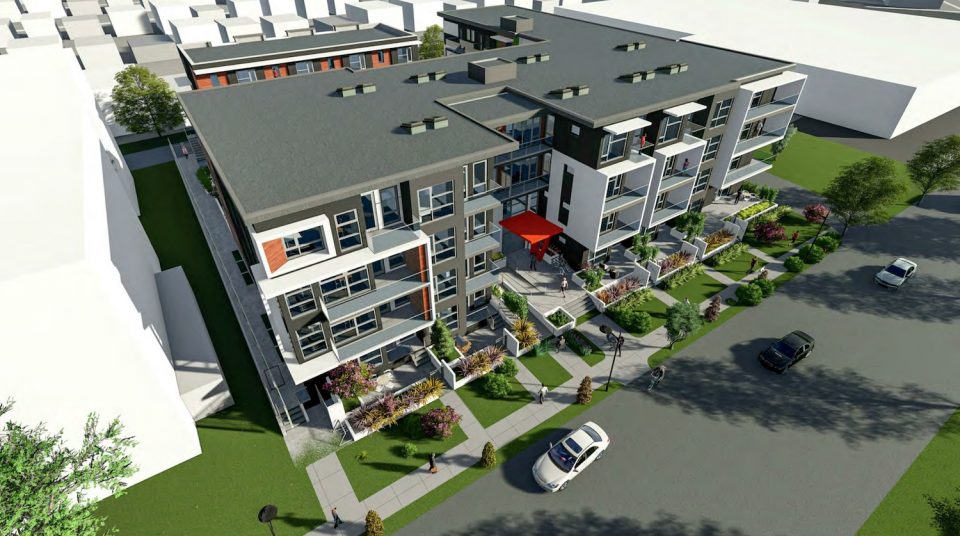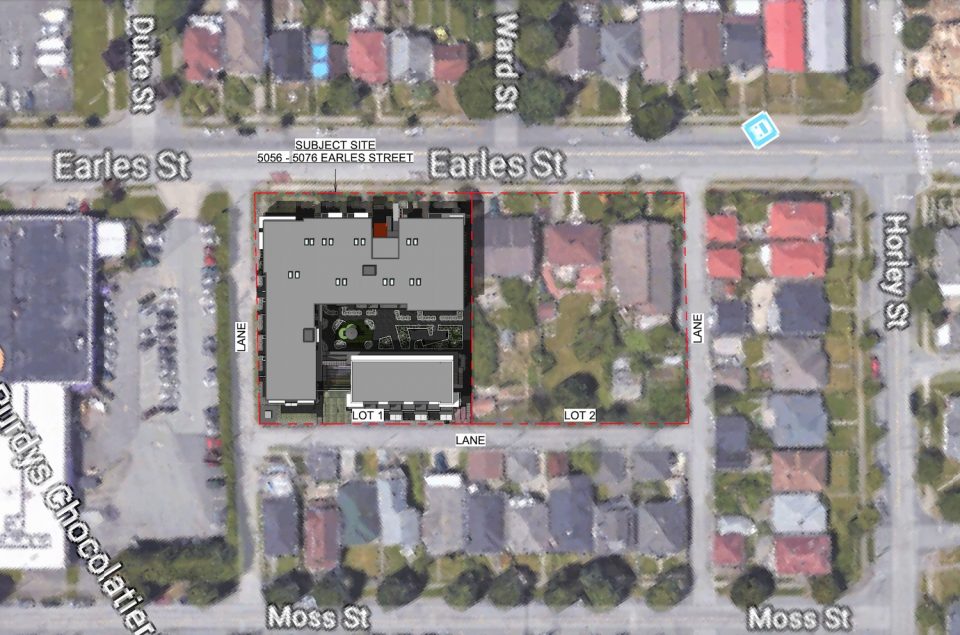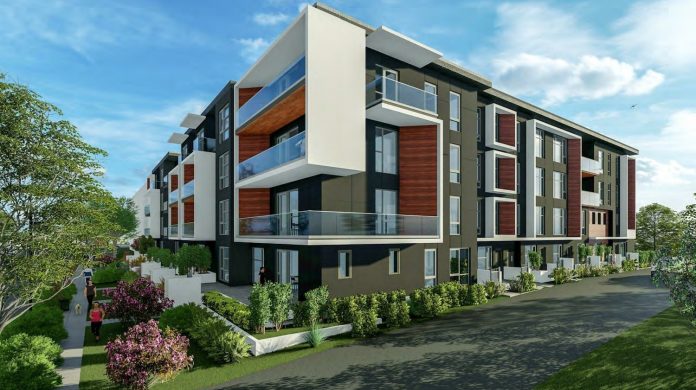Tria Homes is planning two four-storey buildings next to the Purdy’s chocolate factory on Kingsway.
Ankenman Marchand Architects has designed the proposal in the Renfrew-Collingwood neighbourhood, which will include a 53-unit apartment building facing Earles Street, and a 12-unit stacked townhouse building facing the rear lane.
A double-height entrance lobby from Earles Street will welcome residents into the building, along with an amenity room just off the lobby. There will be a children’s play area in the courtyard.
There will be two levels of underground parking with 85 stalls.
The architects state: “We believe that this project has merit and will be a great asset to the neighbourhood. It will enliven the streetscape, beautify, and revitalize this portion of Earles Street just off the shopping area of Kinsgway.”
Renderings: 5056 Earles Street








