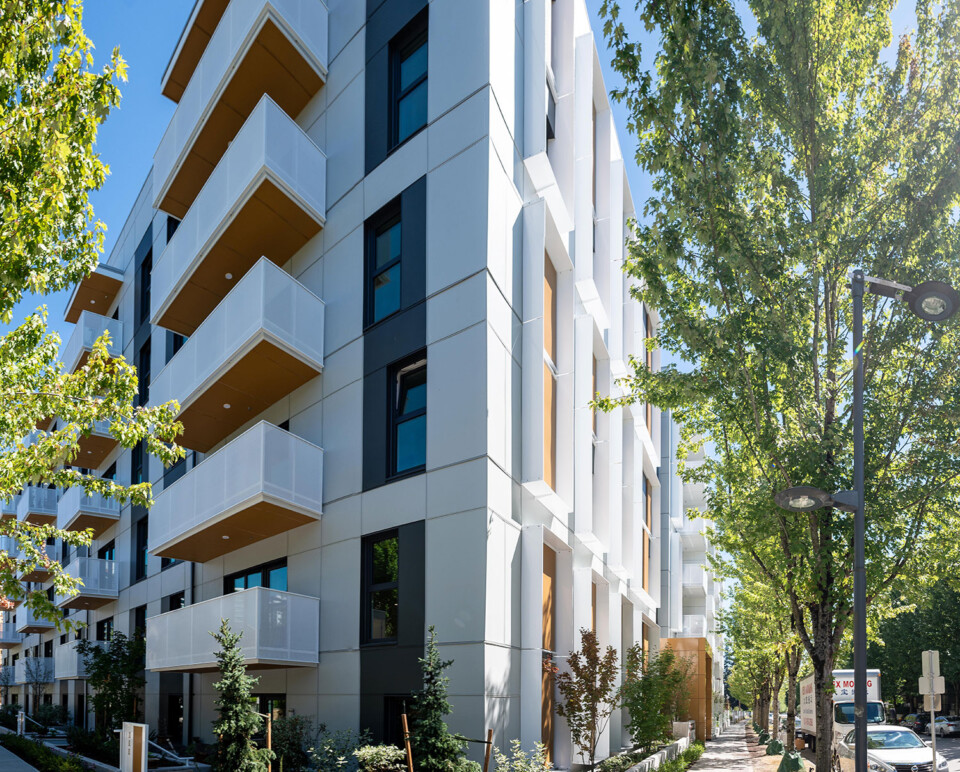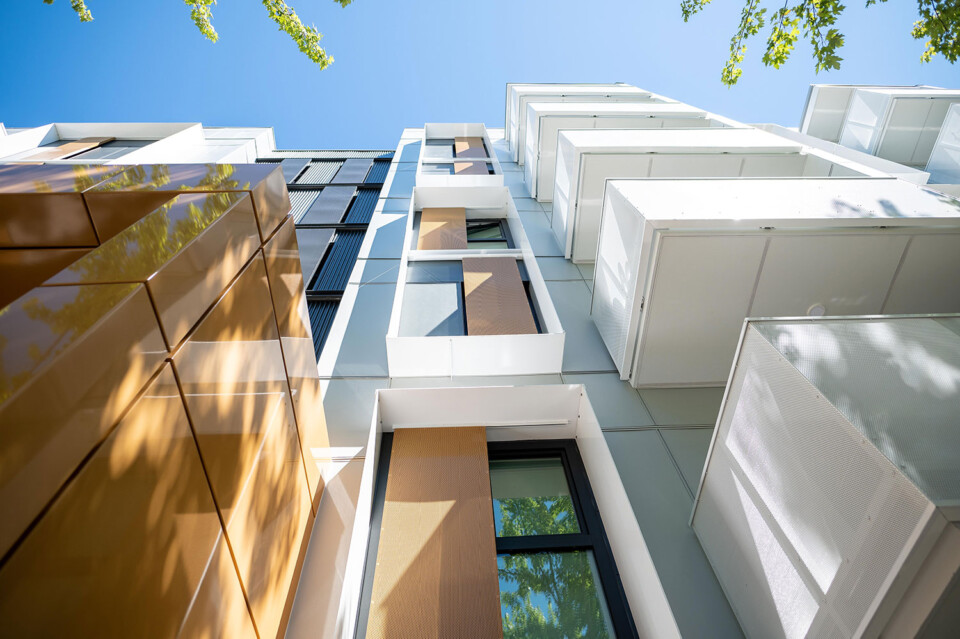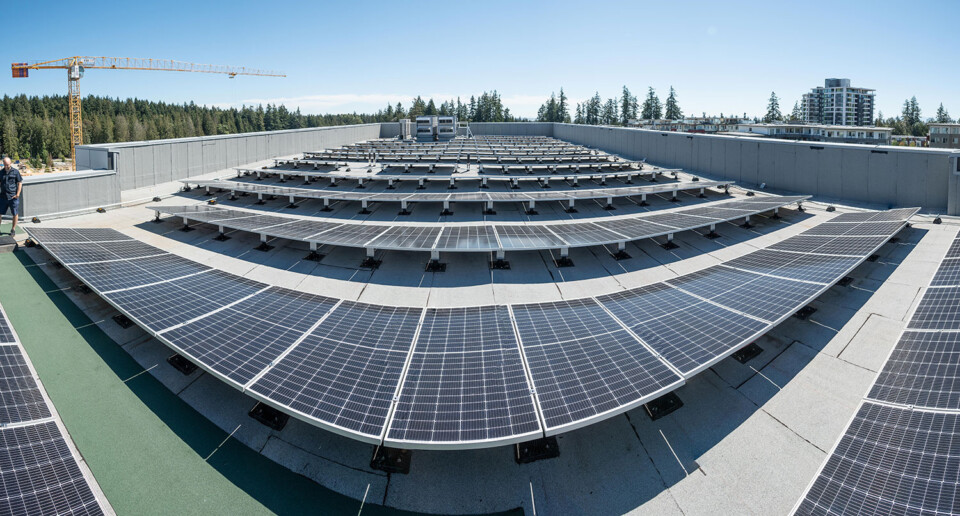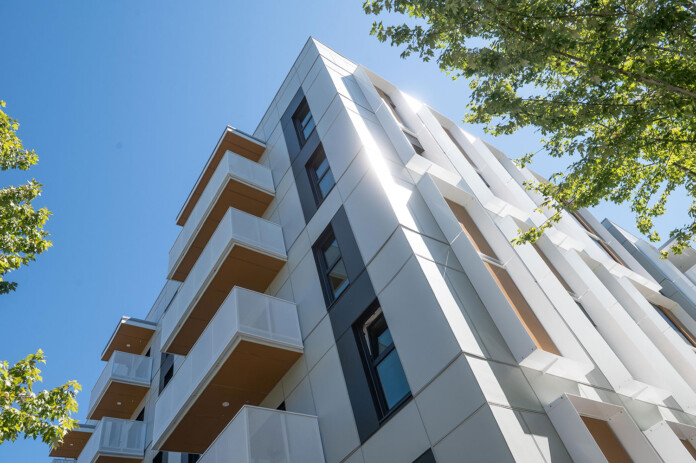Faculty and staff at UBC’s Vancouver campus are moving into one of the largest buildings targeting Passive House certification in Canada.
The six-storey, 110-unit development, called Evolve, aims to be one of the most energy-efficient, multi-family residential buildings in Canada.
It will consume up to 90 per cent less energy for heating and cooling than a conventional building, and includes rooftop solar panels that can produce enough power to supply the building’s common and amenity areas.
The development also offers the university the opportunity to study the performance of the building design, particularly in comparison to traditional buildings recently developed by UBC Properties Trust.
“This is a rarity in Canadian urban development – to have similar-sized mid-rise comparator buildings, constructed by the same developers, on the same grounds, with the same property manager, similar tenancy profiles, and the same investment in research infrastructure,” says Dr. Adam Rysanek, assistant professor of environmental systems at the School of Architecture and Landscape Architecture (SALA) at UBC.
Photos: Evolve Faculty and Staff Housing at UBC



Evolve’s energy-saving features include triple-glazed, high-performance windows that significantly increase natural ventilation; heat recovery ventilation (HRV) systems that provide filtered air; thick thermal insulation and a continuous building envelope to eliminate cold patches and drafts; movable sun shades on the exterior; and something called “mixed-mode” cooling where sensors on operable windows and patio doors to ensure that maximum cool air is only supplied when the windows are closed.

“Residents will understand the savings Passive House living offers when their utility bill arrives,” says Rob Brown, vice-president and chief operating officer at UBC Properties Trust. “Passive house buildings use a fraction of the energy required for heating and cooling energy in comparison to conventional buildings,”
The development was partially funded by a $3.5-million grant from Natural Resources Canada. It was designed by ZGF Architecture and built by Peak Construction Group for UBC Properties Trust.
Editor’s note: The author of this article, Peter Meiszner, is an employee of the University of British Columbia.




