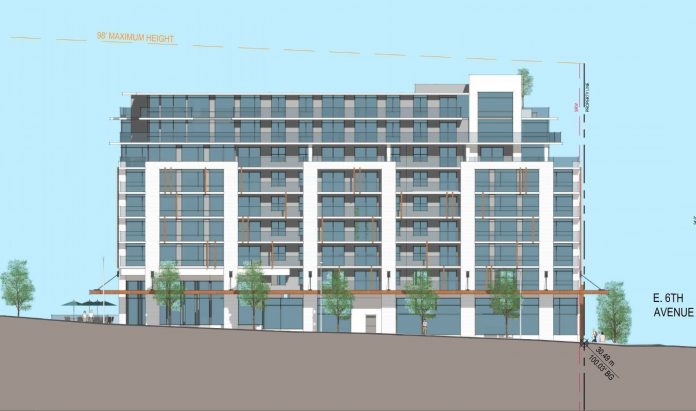The Vancouver Affordable Housing Agency or VAHA has been granted rezoning of a site at Main Street and East 6th Avenue for an affordable housing project.
The project is the first of four affordable housing projects planned by VAHA around the city.
“It’s great to see VAHA develop its first 145 new affordable homes on city-owned land, in a central neighbourhood well-served by transit and amenities,” said Mayor Gregor Robertson in a statement. “We established VAHA as a way for the City to be actively delivering new affordable housing for our residents.”
The building is designed in a U-shape plan for maximum light access, and is targeting LEED Gold for sustainability. It will include ground floor retail, including a unit suitable for a restaurant.
A new park is planned at the corner of Main Street and East 6th Avenue, to be operated by the Vancouver Park Board.
2221 Main Street will include 145 units, with the following unit mix:
- 28 studio units (19 per cent)
- 45 one-bedroom units (31 per cent)
- 42 two-bedroom units (29 per cent)
- 30 three-bedroom units (21 per cent)
The city says least 44 of the units (30 per cent) will be rented to households with incomes that fall under the BC Housing Income Limits (HILs) levels, at rents geared to income.
Furthermore, the application will provide the remaining 101 units (70 per cent) of the units at 80 per cent of market rent.
| Unit type | HILS Maximum Rental Rates | HILS Maximum Income | 80% of Average Area Rental Rates* |
| Studio | $1,000 | $40,000 | $1,088 |
| One bedroom | $1,125 | $45,000 | $1,398 |
| Two bedroom | $1,388 | $55,500 | $1,846 |
| Three bedroom | $1,663 | $66,500 | $2,424 |
*Published annually by CMHC and last updated in the Fall 2016 Rental Market Report.
Housing Income Limits represent the income required to pay the average market rent for an appropriately sized unit in the private market. The annual survey is conducted by BC Housing, and the 2017 report is available here.
The city says although average rents will be below market rates, “deeper affordability will be achieved if provincial and federal governments also contribute financial support” to the project.
The building will be developed by Catalyst Community Development Society and Marcon Developments Ltd.
It replaces a surface parking lot currently operated by EasyPark, however, the new building will include 192 underground parking spaces, more than replacing the 100 spaces lost.
The architect is Rositch Hemphill Architects.



