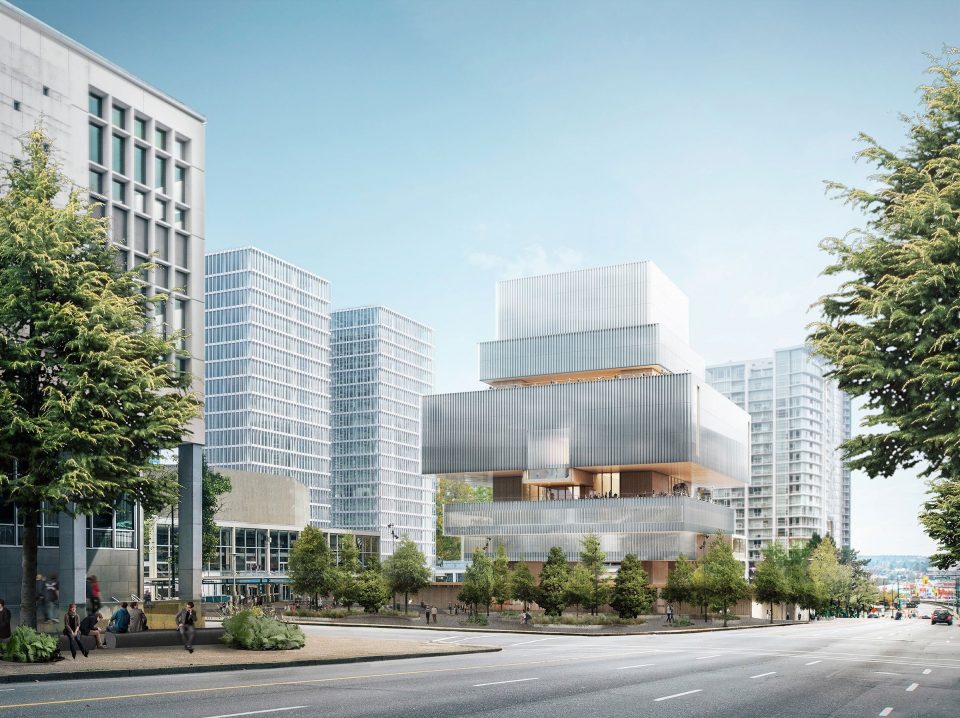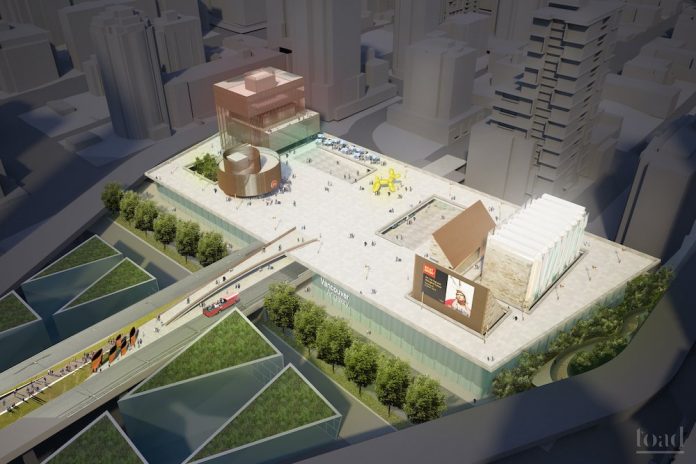The City of Vancouver’s rezoning application for the Granville Loops has caused a stir, with some in the local urbanist community decrying the lack of public space in the redevelopment plans.
The city’s plan, covered extensively here on urbanYVR, calls for the removal of the loops connecting to and from the Granville Street Bridge, and subdivision of the property into four parcels.
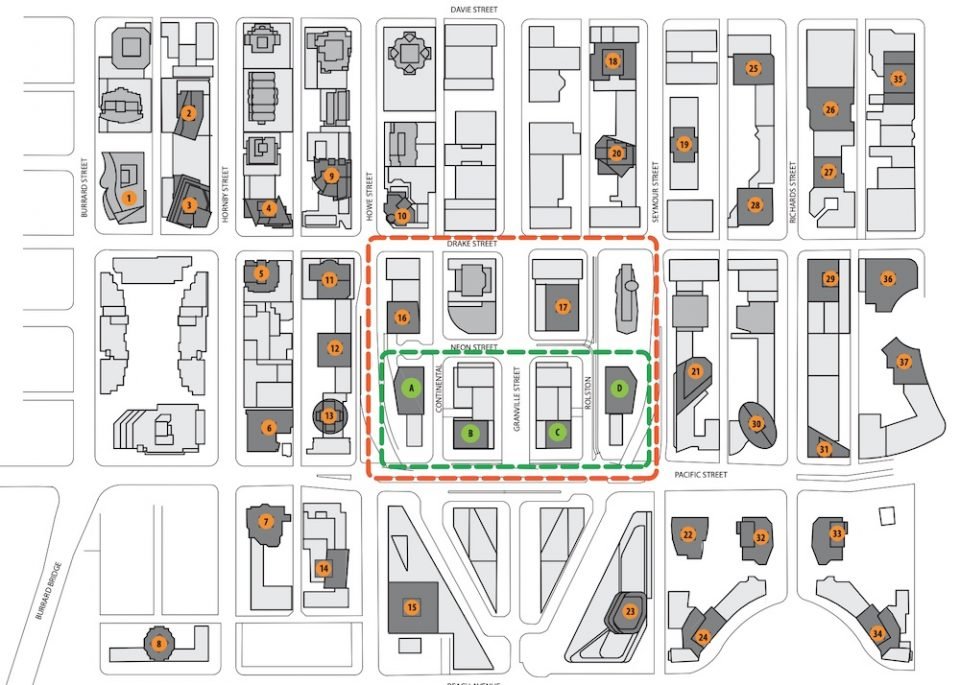
There will be four new residential towers, with a mix of market condominiums, rental housing, social housing, ground-floor retail and a daycare. A new street network will also be created to connect Continental and Rolston streets to Pacific, and Neon Street to Granville, with a new signalled intersection on the north end of the bridge deck.
The tallest towers will be 40 storeys (A and D in the diagram above), with the two towers closest to the bridge deck reaching 27 storeys.

The plan for the removal and redevelopment of the Loops has been in the works for over a decade, and the site was once being considered as a location for a new Vancouver Aquatic Centre, as well as other civic facilities.
In 2013, just as the Vancouver Art Gallery was about to decide on its new home, architect Tony Osborn of TOAD Design unveiled a bold concept for the Granville Loops property.
The unsolicited concept called for a large, public square that would connect to the Granville Street Bridge greenway, a new home for the Vancouver Art Gallery, a sculpture park, bike hub, theatre, classrooms, administration space and several cafés.
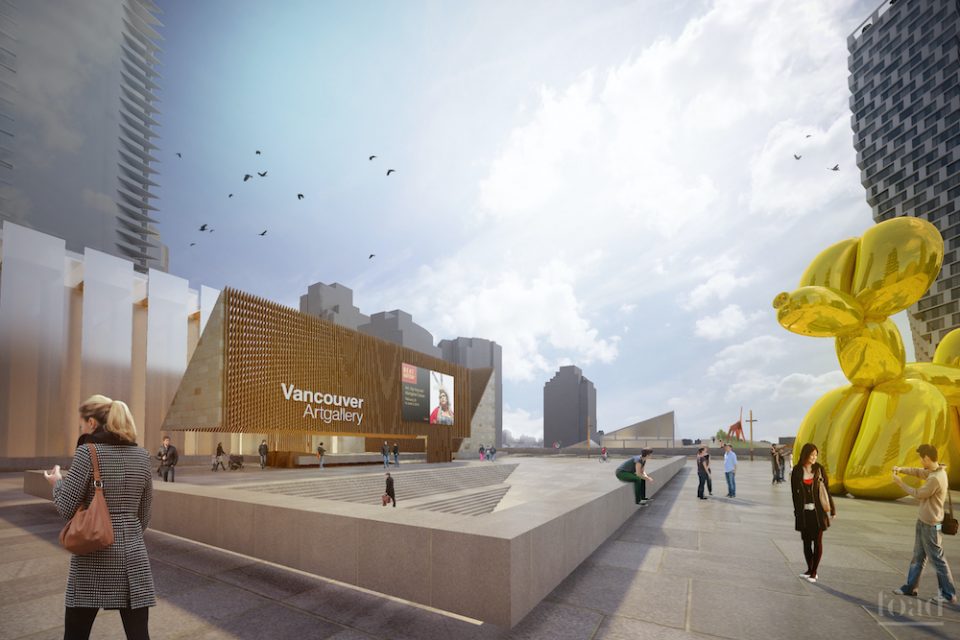
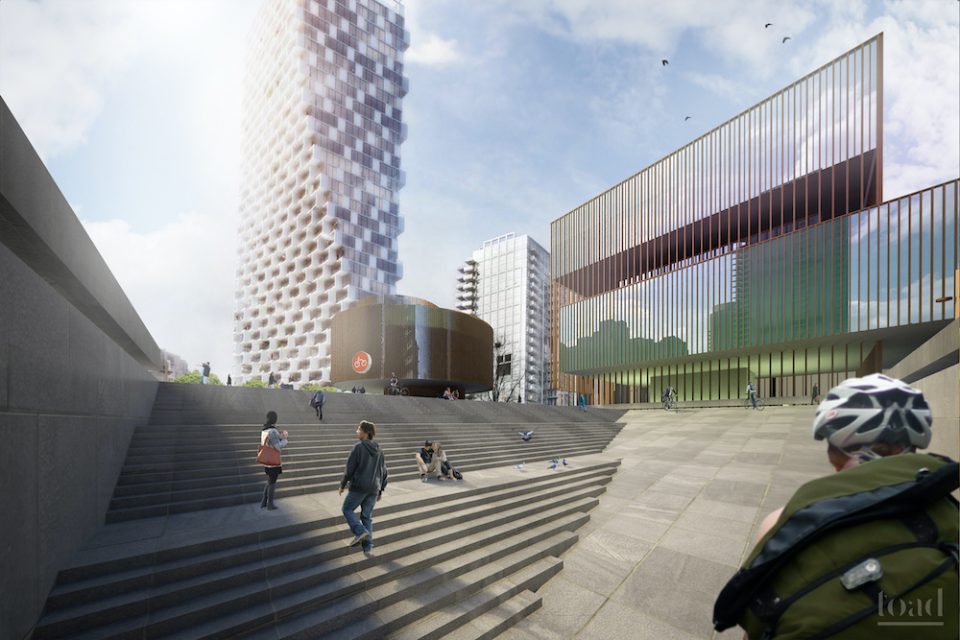
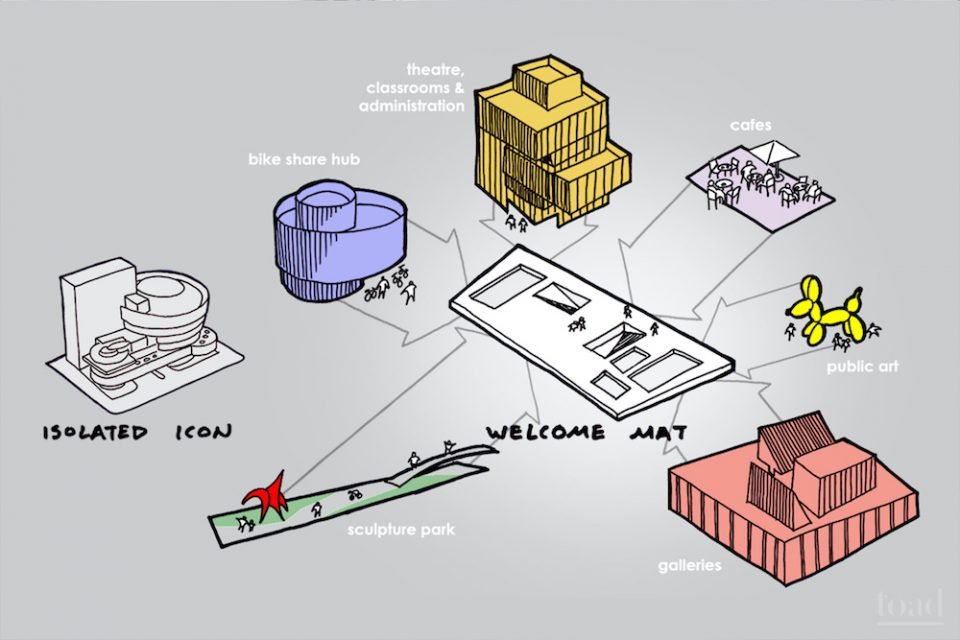
The “Welcome Mat” concept was never submitted formally to the Vancouver Art Gallery or the city, but it remains as a reminder of what could have been on the site.
The Vancouver Art Gallery instead decided to move to West Georgia and Cambie Street on the Larwill Park site (currently a surface parking lot), in a new, Passive House building designed by Herzog & de Meuron. Fundraising for the project continues and it’s unclear when the new gallery will break ground.
