Vancouver House is undoubtedly the most interesting architecture in the city right now, and tower’s dynamic, twisting shape is beginning to take form.
The 59-storey, 500 ft. tall tower was designed by Danish starchitect Bjarke Ingels for Vancouver-based developer Westbank.
The tower gradually expands and appears to twist from its triangular base upwards, with copper-coloured balconies and outdoor spaces arranged across the façade. Each of the tower’s 388 homes are unique, with no two units sharing the same floor plan. Residents on the 35th floor and above will enjoy unobstructed views of English Bay.
The development also includes two lowrise buildings positioned between on and off-ramps of the Granville Street bridge. The lowrise buildings will contain rental apartments and 60,000 sq ft. of retail including a grocery store, liquor store, drug store and restaurants.
Photos: Vancouver House by Bjarke Ingels for Westbank
Vancouver House construction progress December 3, 2017

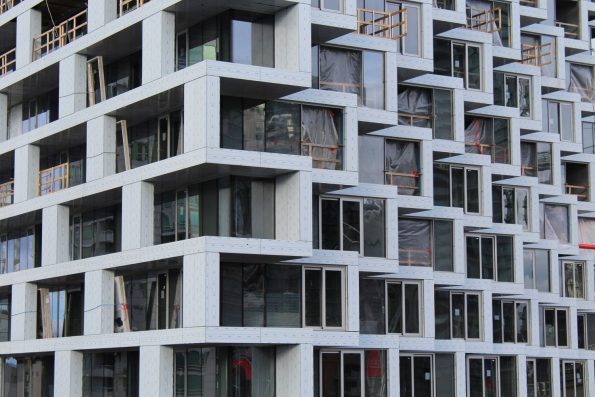
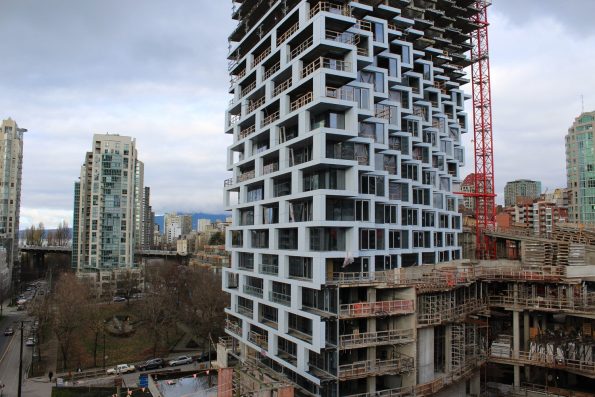



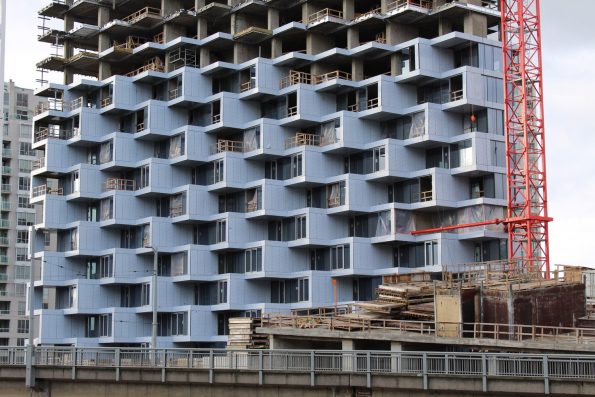
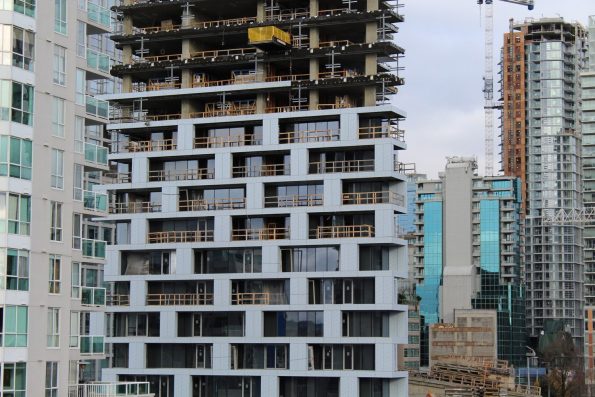
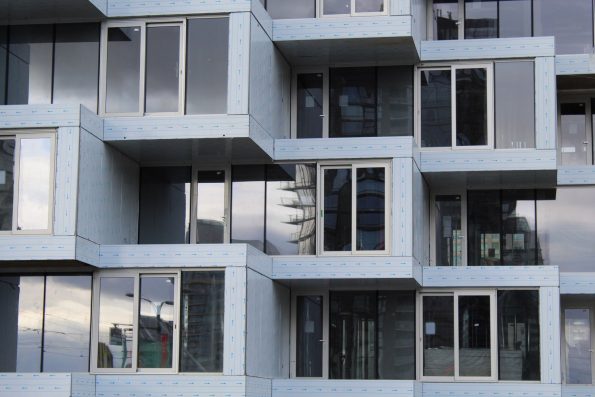


Vancouver House construction progress October 26, 2017



Vancouver House construction progress October 1, 2017.










