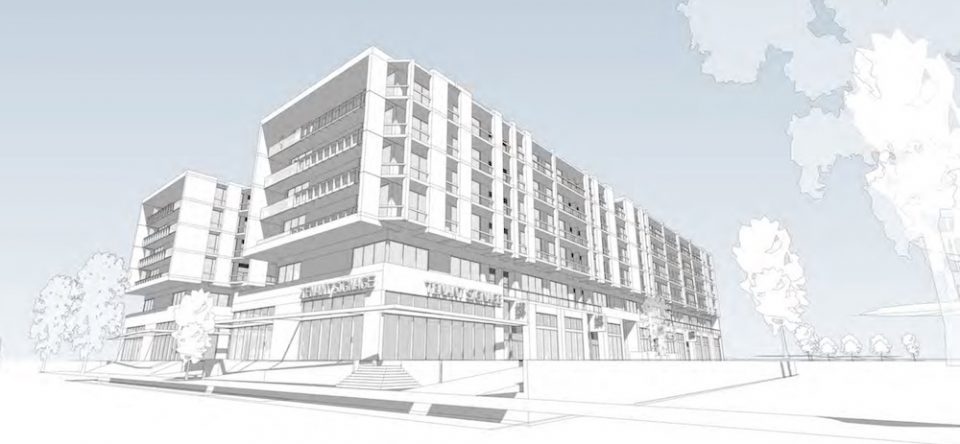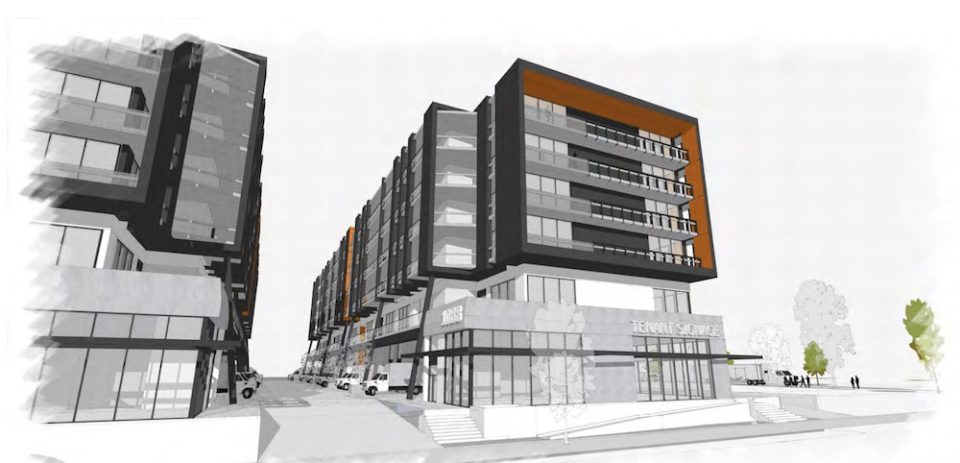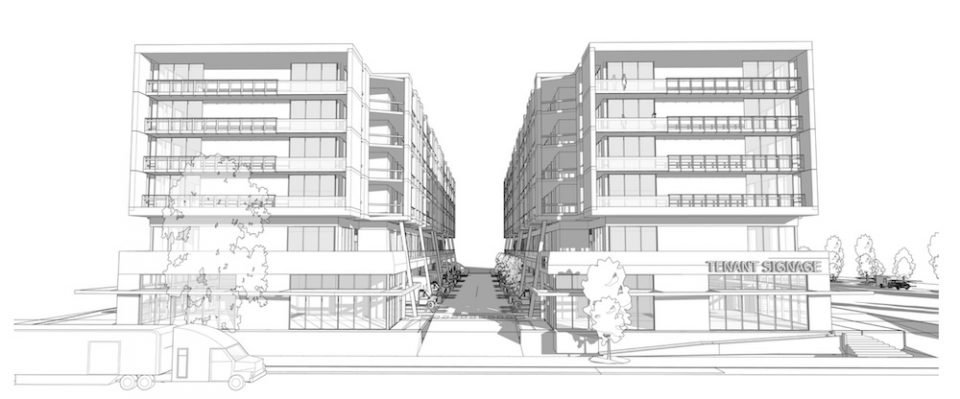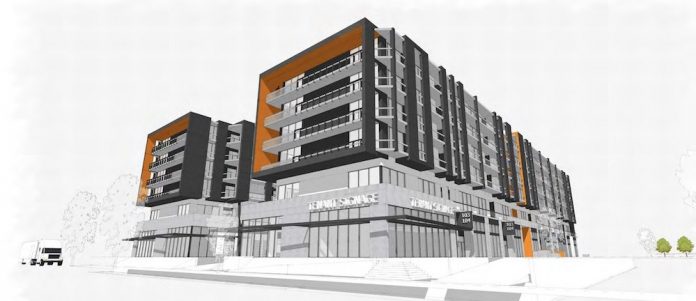Wesbild is planning two, six-storey industrial buildings in south Vancouver, targeting “mid-floor” industrial tenants, and hoping for flexibility from the city for their stacked design.
The buildings, designed by MGBA, are located in the 8100-block of Manitoba Street, about 500 metres from the Marine Gateway Canada Line station.
The buildings will consist of:
- ground floor and mezzanine Transportation and Storage: Storage Warehouse use;
- 2nd and 3rd floor Wholesale Class A use;
- 4th floor Textile Manufacturing;
- 5th and 6th floor General Office
The total floor area is approximately 360,000 square feet.
The developer calls the project ‘vertical industrial’, and adds the building type is still in its infancy of market recognition and absorption.
Wesbild adds for the project to be successful, the allowable uses on the upper floors needs to be flexible. They are asking the City of Vancouver to review its I-2 zoning to allow for more flexibility, and suggesting the development could be a pilot project for ‘vertical industrial.’
An estimated 1.9 million to 6.4 million square feet of industrial space is needed to meet demand by 2051.
Renderings: Industrial at 8188 Manitoba Street







