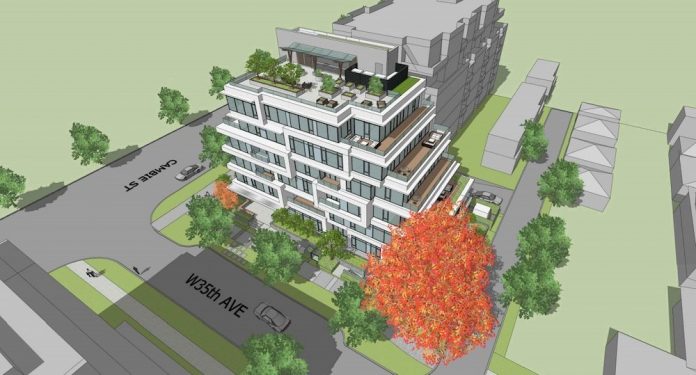A six-storey boutique condo building is planned for West 35th and Cambie in the continued densification of the Cambie Corridor.
The development will have 16 units over one level of underground parking, accessed through an adjacent development. The fifth and sixth floors of the building will be terraced to help reduce the scale, and the top floor will have a rooftop amenity for residents with planters and an outdoor kitchen.
Unit mix will be as follows:
- 7 one-bedroom
- 3 two-bedroom
- 5 three-bedroom
- 1 four-bedroom
Renderings: West 35th and Cambie
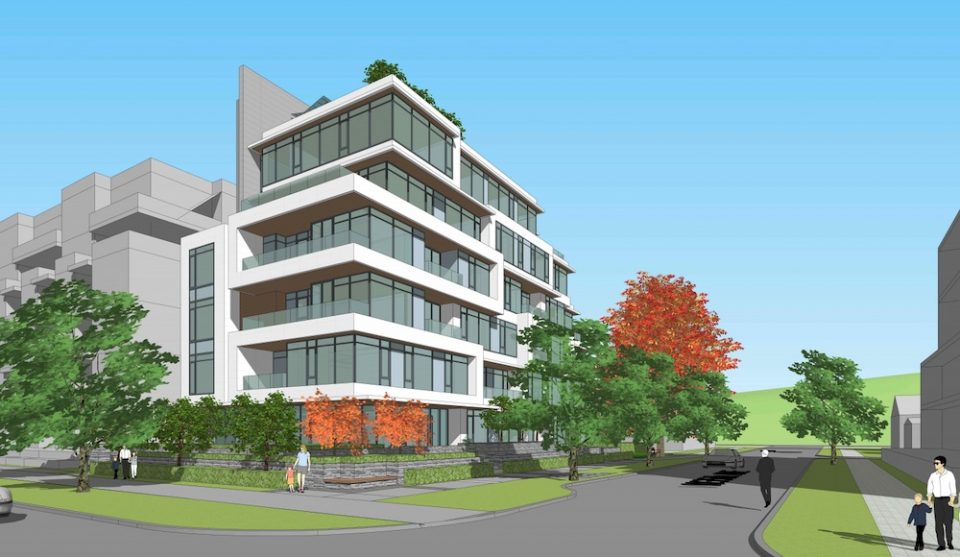
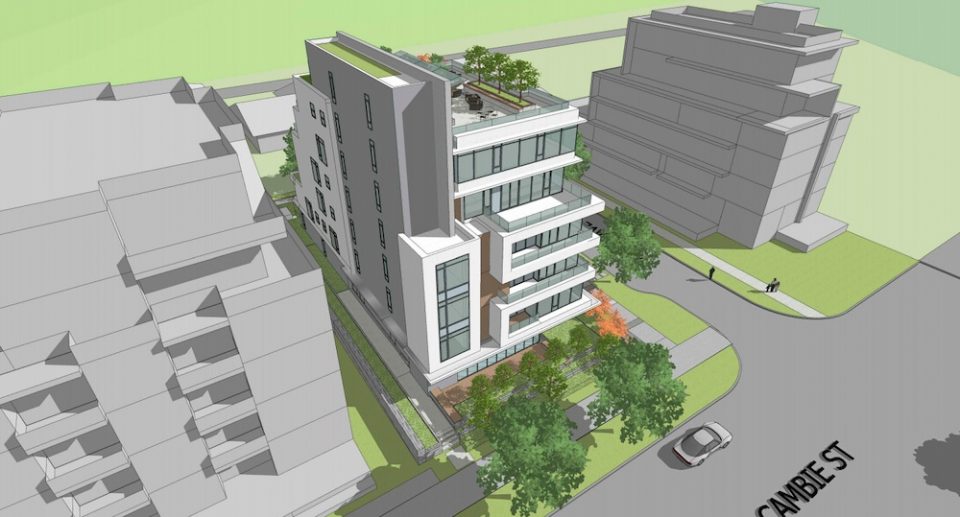
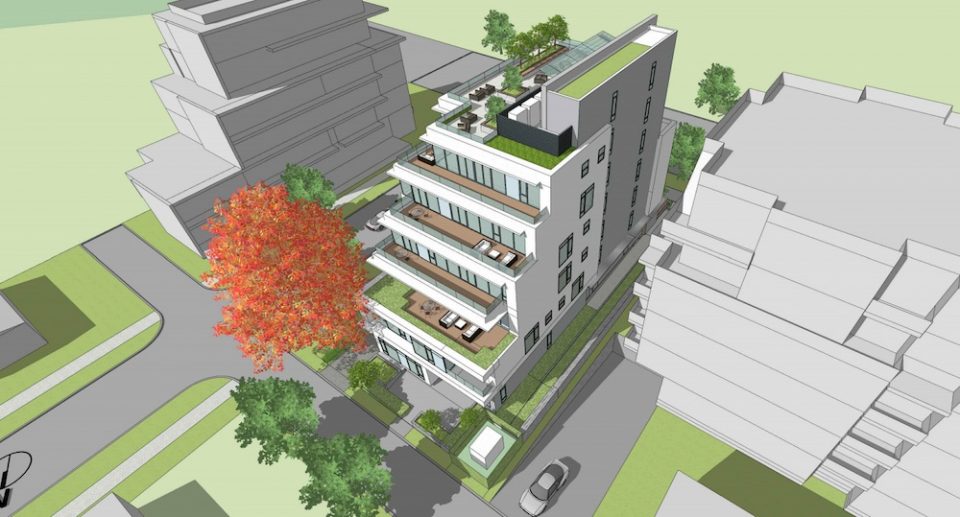
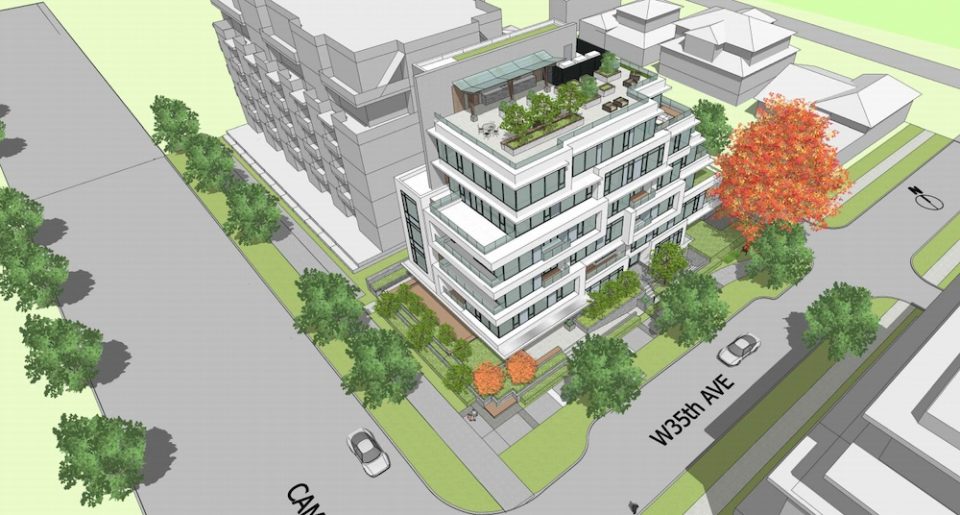
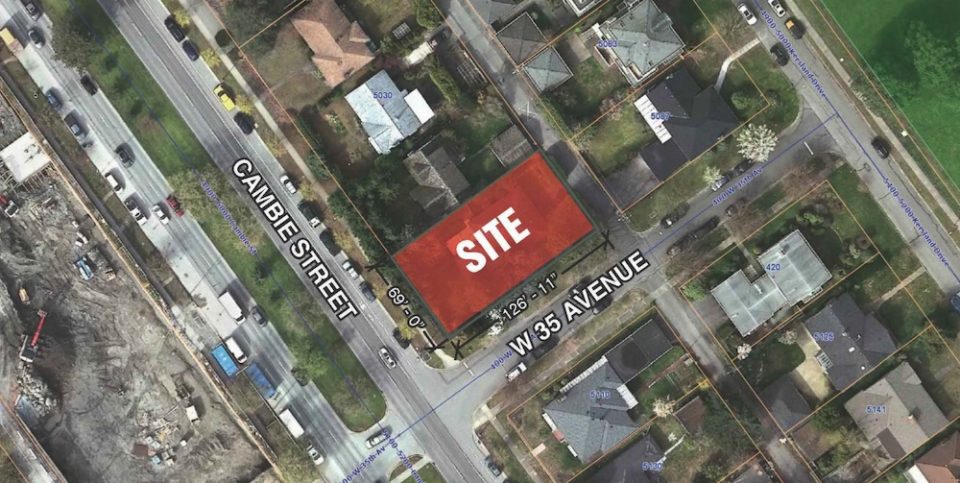
The 8,757 square foot site currently contains a single family home. Landscaping and a sidewalk plaza with seating will improve the corner of West 35th and Cambie.
The architect is GUD Group (Giant Union Design Architecture and Planning Ltd.) of Vancouver. Landscaping will be by Viewpoint Landscape Architecture.
The developer is a numbered company registered in November 2017.


