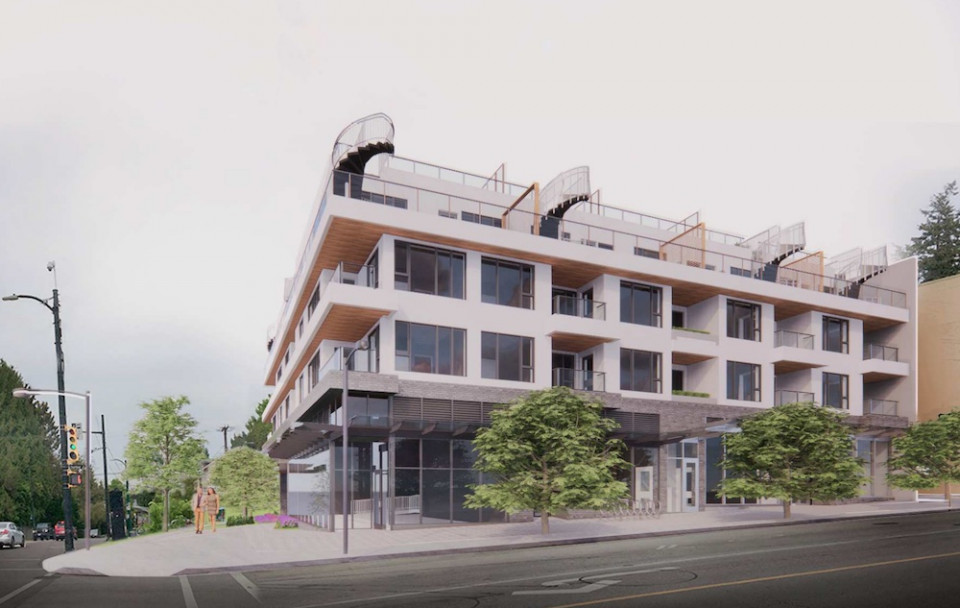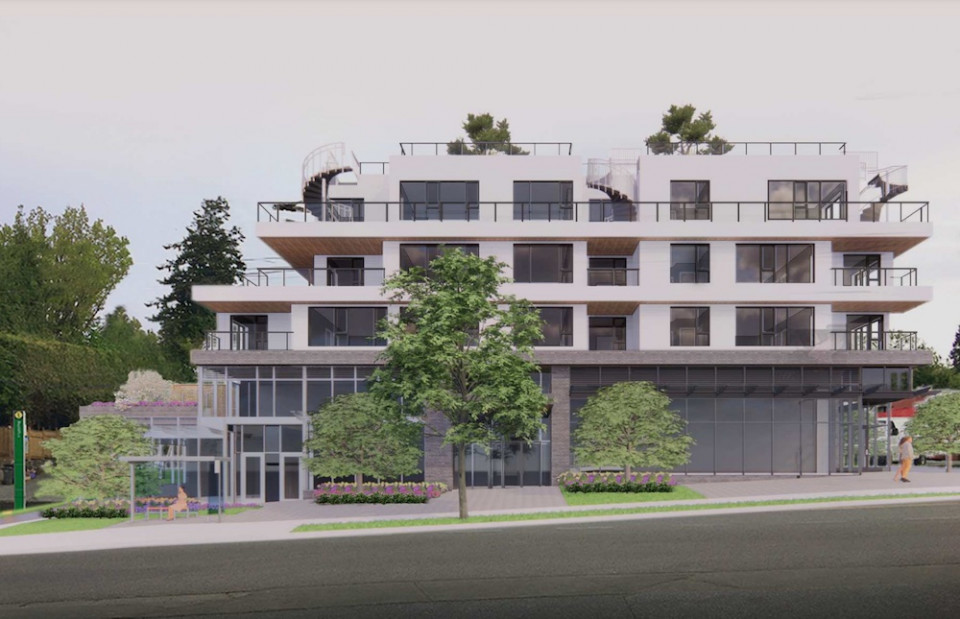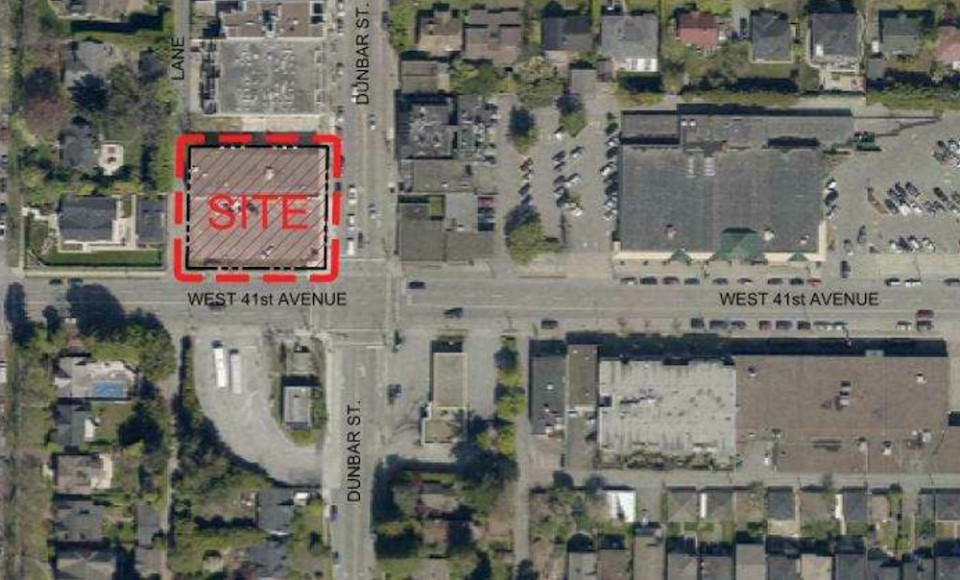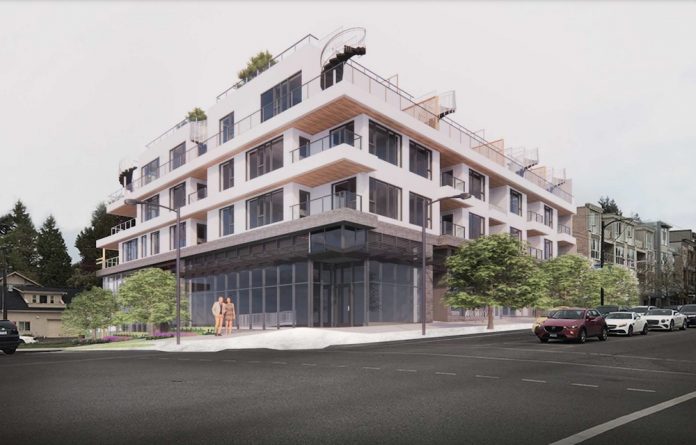Gryphon Development is planning to develop a five-storey building at the corner of West 41st and Dunbar, with retail on the first and second floors, and 25 residential units above.
The building, designed by IBI Group, includes 48 parking stalls. The retail space will measure 10,000 square feet, broken up into several units.
The architecture is described as “west coast modern” with a crisp and airy colour palette and warm wood tone accents.
Metal spiral staircases will provide access to the rooftop decks for some of the residences.
Unit sizes include one, two and three-bedroom layouts.
Renderings: West 41st and Dunbar




r




