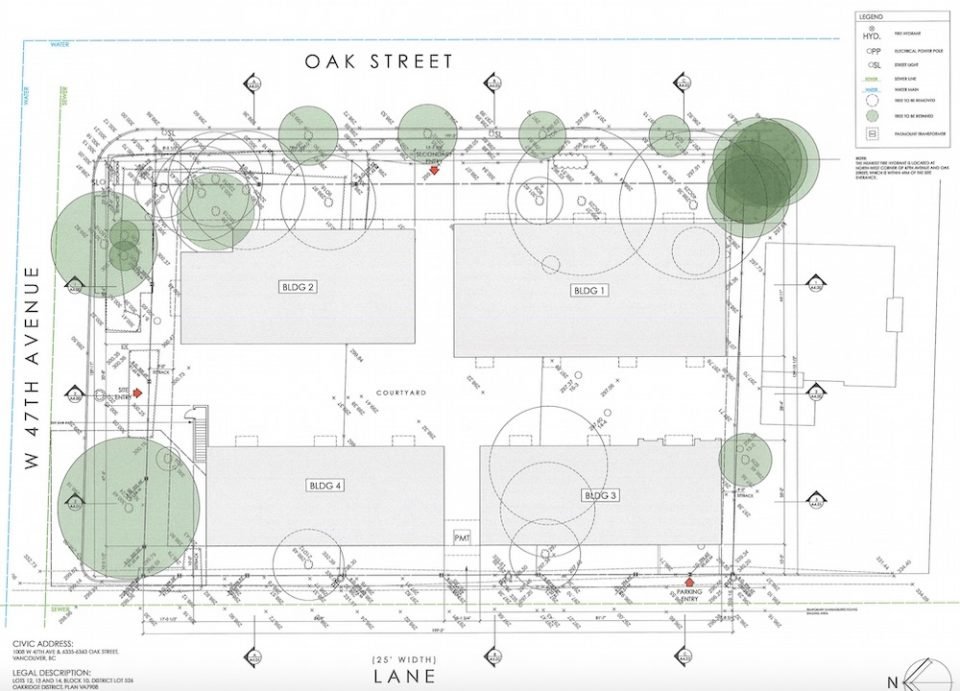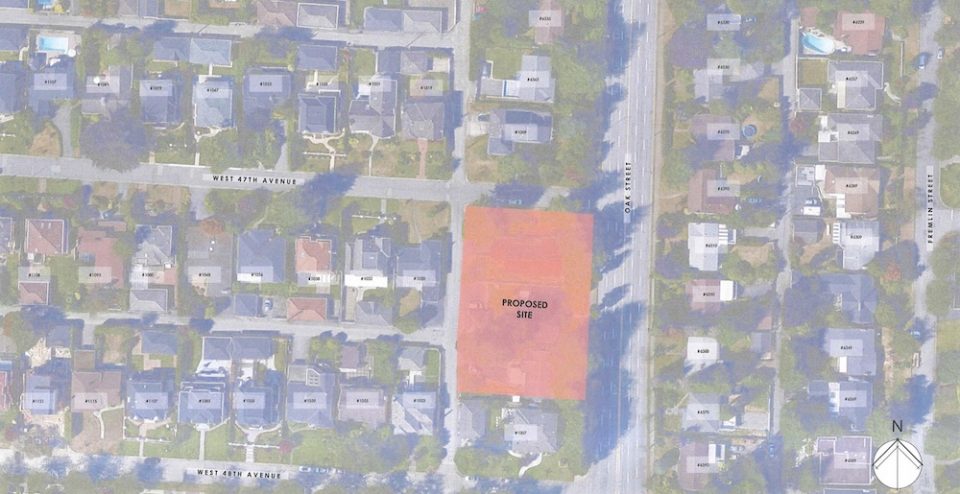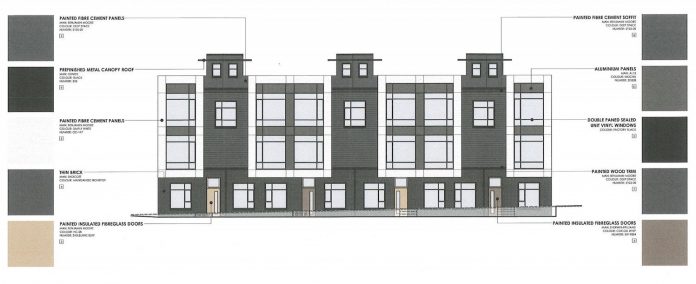Three single-family lots at Oak Street and West 47th Avenue will soon be home to a 36-unit stacked townhouse development.
Alabaster Developments Ltd. has applied to redevelop the 27,879 sq. ft. site at 1008 West 47th Avenue with four stacked townhouse buildings arranged around a central courtyard.
There will be one level of underground parking with 37 stalls. The architects are Formwerks Architectural.


The site is located within the Oakridge neighbourhood, which is designated as a Municipal Town Centre, and is part of the Cambie Corridor plan.
The Cambie Corridor plan calls for new family-oriented housing opportunities, in the form of townhouses, to be introduced in transition areas surrounding Cambie Street and adjacent to large sites in the area. The Plan boundary extends to the lane west of Oak Street.
The city says that in the future, townhouse developments are anticipated on both sides of this section of Oak Street.




