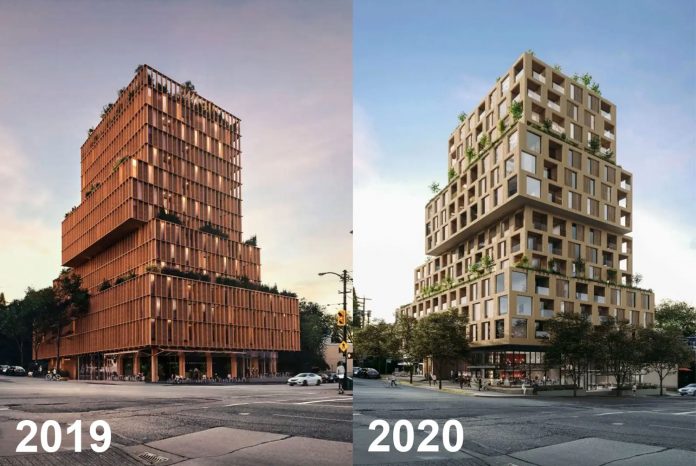The look of an upcoming 14-storey building at West Broadway and Alma has been revised by the architects, scrapping a complex fin design for a new façade.
The changes were made by Leckie Studio Architecture + Design Inc. in response to feedback from the Urban Design Panel, city officials and the general public.
Previous story: Bold design for rental apartments at West Broadway and Alma
New renderings of revised design at Broadway & Alma
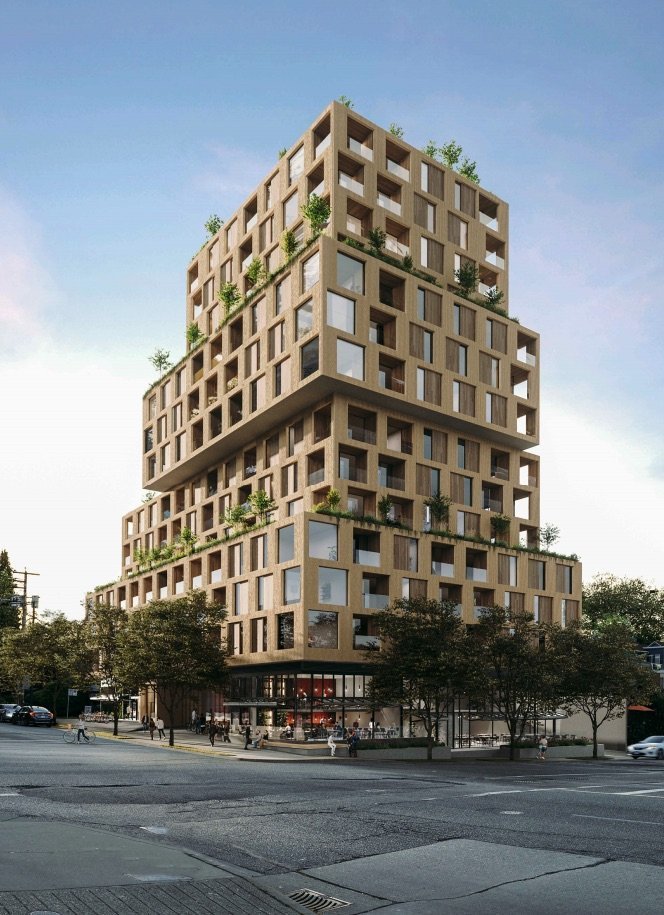
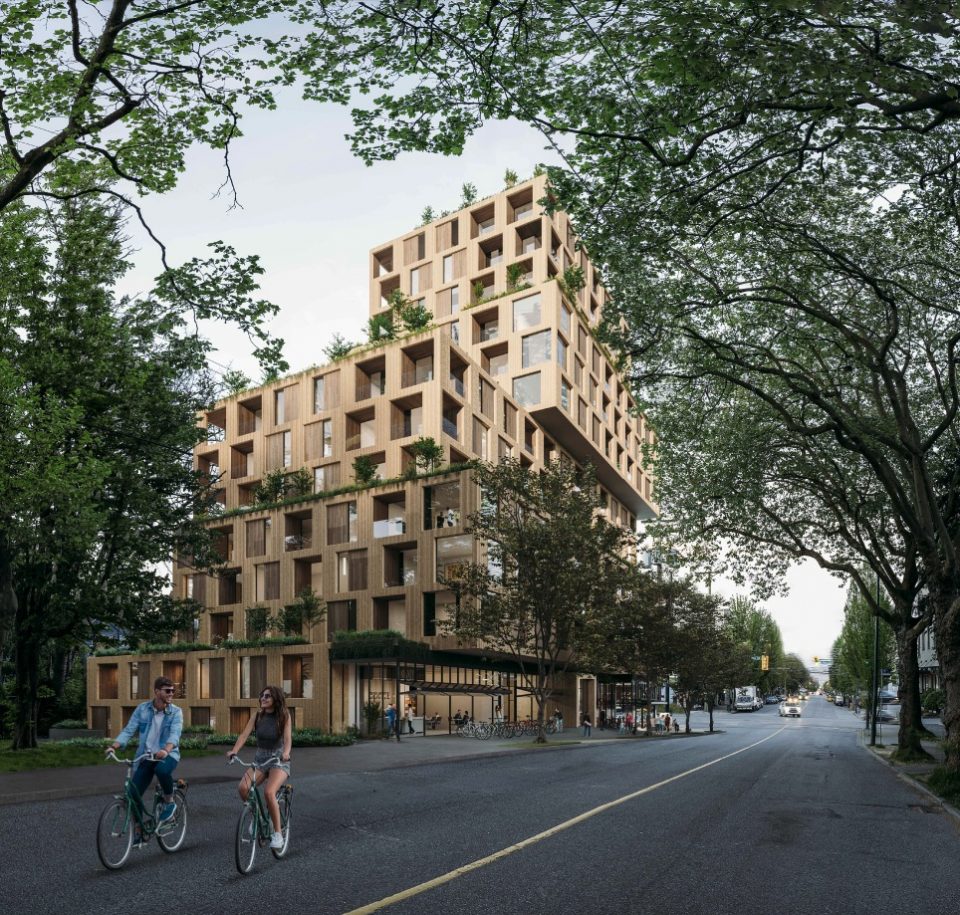
The new façade design standardized the unit planning, resulting in changes to the number of units, which have increased from 153 to 161, meaning there are now 32 moderate income rental units (up from 31), and 129 market rental units (up from 122).
The city defines moderate income households as those earning between $30,000 to $80,000 per year, but that is subject to change and likely will once the building is complete.
Previous design (2019)
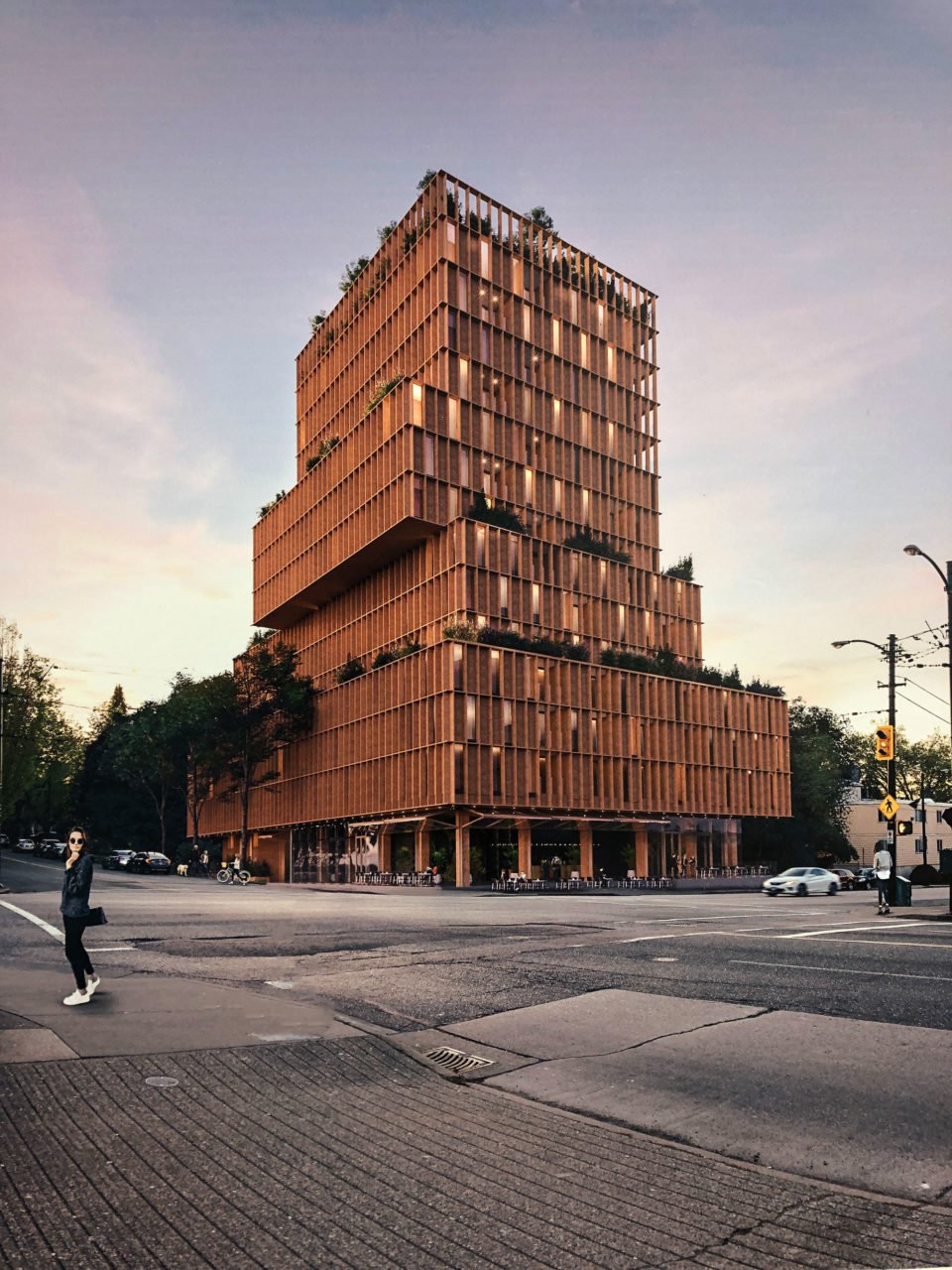
There’s one less retail space, now four units instead of five, and there’s an enhanced landscape treatment on the ground floor. Setbacks have been increased overall, and the building height has been shaved by 1.63 m (5.3 ft.)
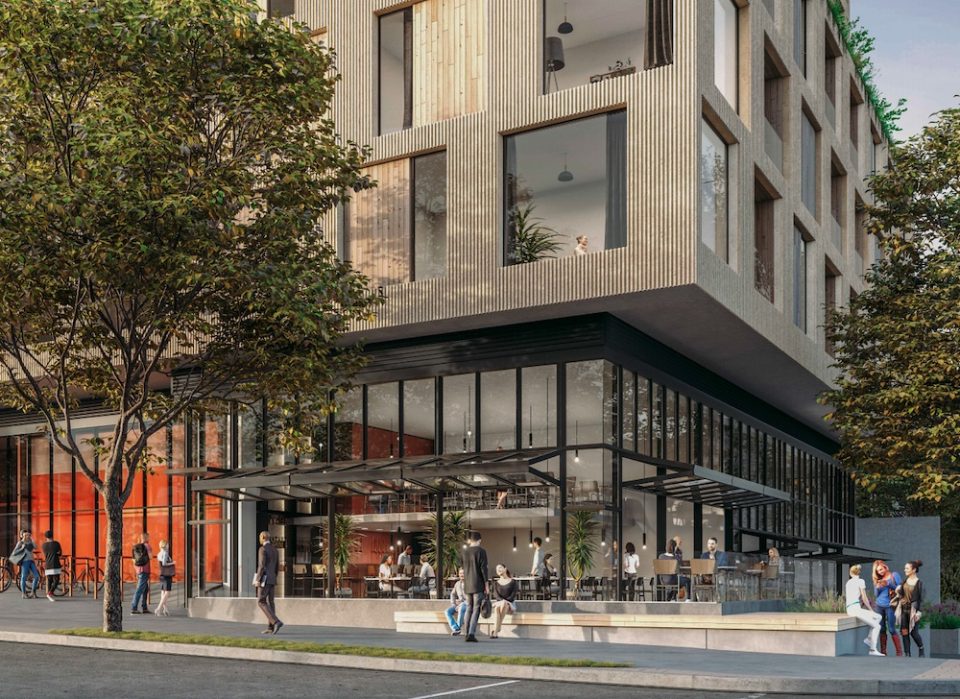
Architect Michael Leckie says the new approach to the envelope and façade design “has the same rigorous standardization as the initial proposal, however, it responds very specifically to the comments that were received from the various stakeholder groups.”
The rental building will replace a strip mall best known as the home of True Confections cafe, a popular hangout spot for UBC students.
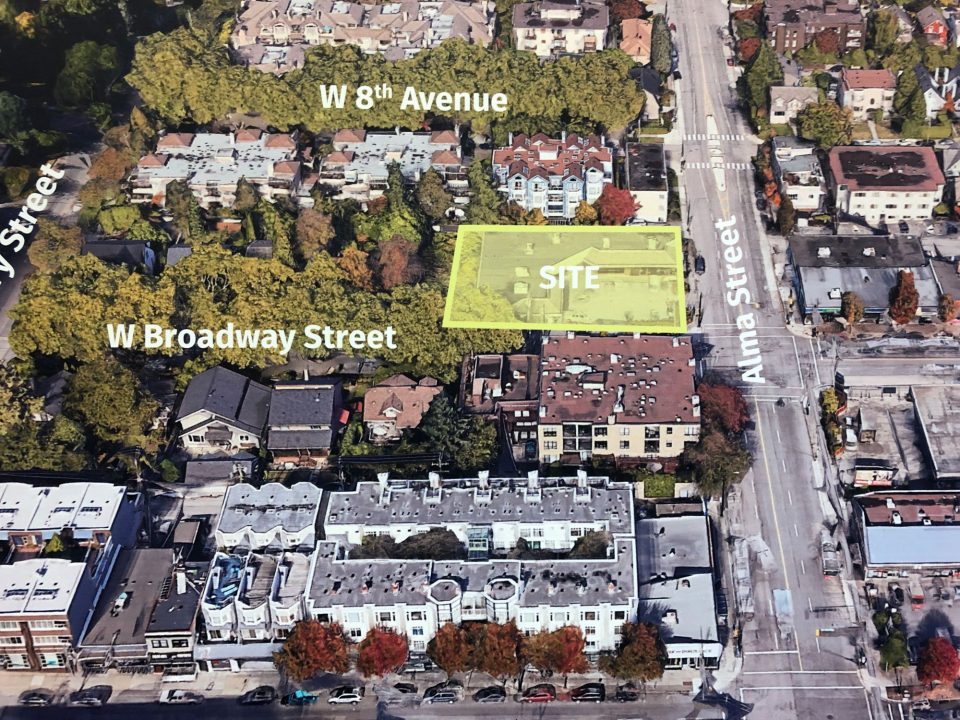
There will be 51 underground parking stalls and 297 bicycle spaces. A rooftop amenity area will offer panoramic views and there will also be a yoga room.
The developer is Westbank Corp.


