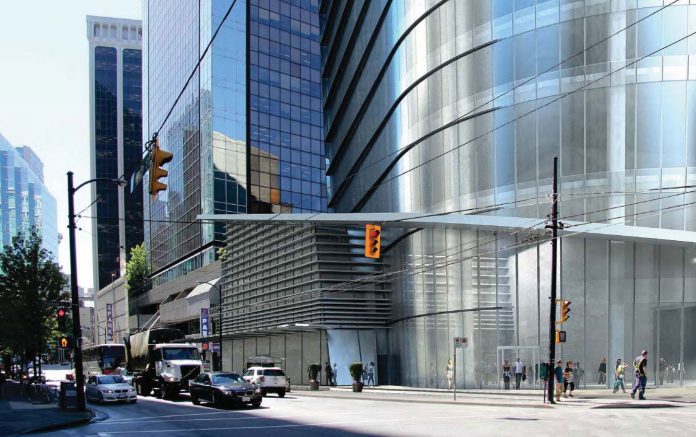Plans for a new, 33-storey office tower in downtown Vancouver are moving ahead, with the developer formally applying for a development permit.
Bentall Kennedy has applied to the city to construct a new office tower at West Pender and Thurlow, on the site of an existing office building and parkade.
The tower will have ground floor retail space, with 562,135 sq ft. of office space on the floors above. There will also be seven levels of underground parking accessed off the lane.
The original rezoning application was approved in 2015, with the architect and developer addressing several of the city’s concerns, including:
Improve the frontage along Eveleigh Street for safe pedestrian movement: Building set back; bollards and landscape treatment added, providing further protection
Improve passive design: All glazing comprised of triple glazing with specific low-e coatings on appropriate surfaces; vertical glass fins added on southwest corner
Design development to the canopy and base: On West Pender Street, lobby grades manipulated to avoid stepped transition into building; canopy now one unified gesture and complementary to tower aesthetic
Add pedestrian scaled interest and detail to ground floor façades: Curtainwall of podium articulated with patterned glass elements, lit at night, providing higher level of pedestrian interest at grade; canopy redesigned to contribute to this response
The architectural firm on the project is Musson Cattell Mackey Partnership.




