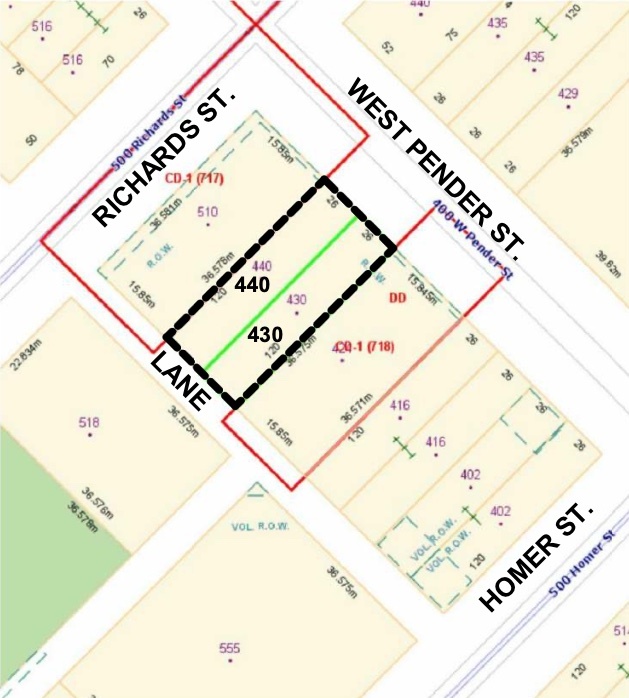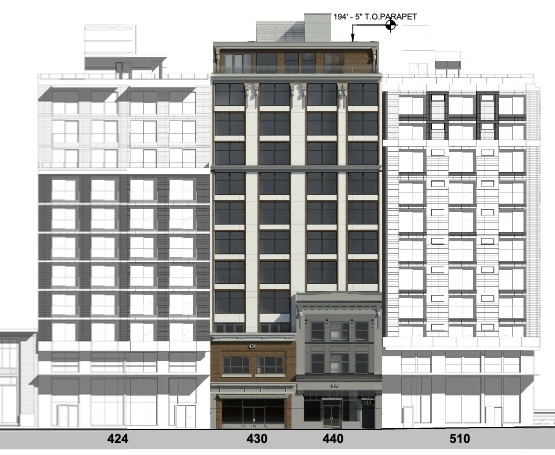Architectural Collective has filed a rezoning application to consolidate two, 26-feet wide lots to develop a 12-storey building on West Pender Street.
The proposed height of the development is 114.33 feet, with a Floor Space Ratio (FSR) of 8.19.
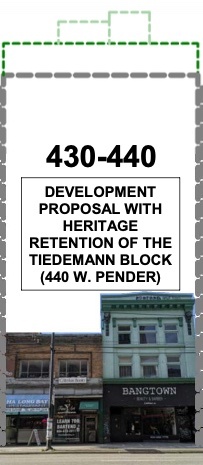
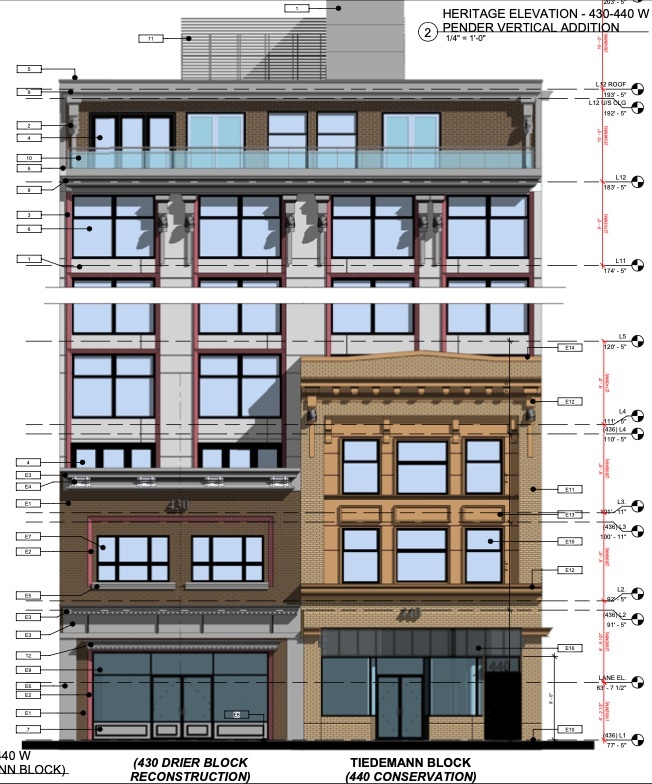
The proposed development will see the reconstruction of the Drier Block, a poorly-maintained commercial building, and Tiedemann Block, an underutilized heritage building, restored, with the addition of 80 new secured market rental homes.
The new, mixed-use building will include two commercial retail units on the ground floor, 10 storeys of residential rental housing above, and artist studios and a rooftop amenity.
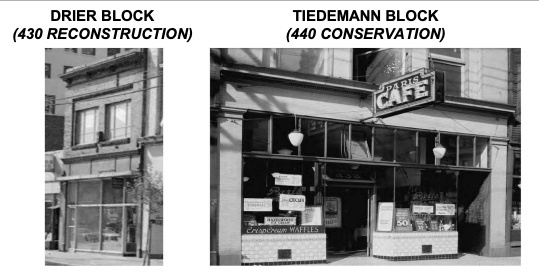
In collaboration with a heritage consultant, Donald Luxton and Associates Ltd., the project will conserve Tiedemann Block, which has a heritage category “B” designation, and was constructed in 1909.
The development proposal states that although the Drier Block, constructed in 1913, has been assessed to have heritage category “C” potential, the “structural condition” of the building does not allow retention and will be reconstructed instead.
The project will also include two car share stalls, a visitor parking stall and 190 secured bike stalls.
