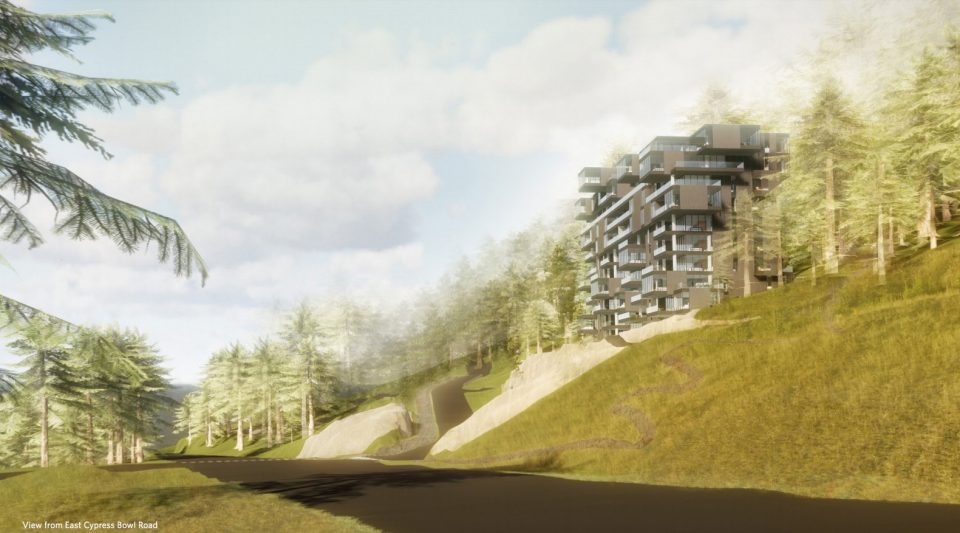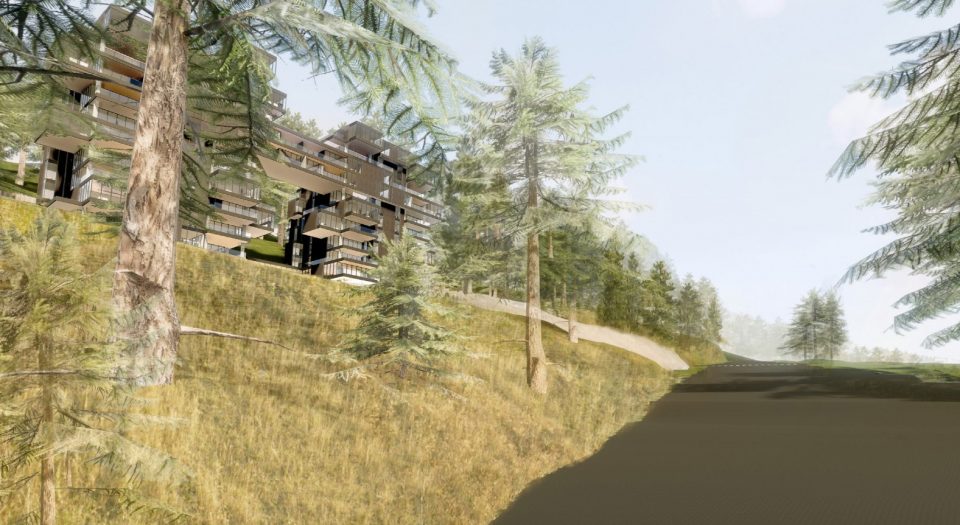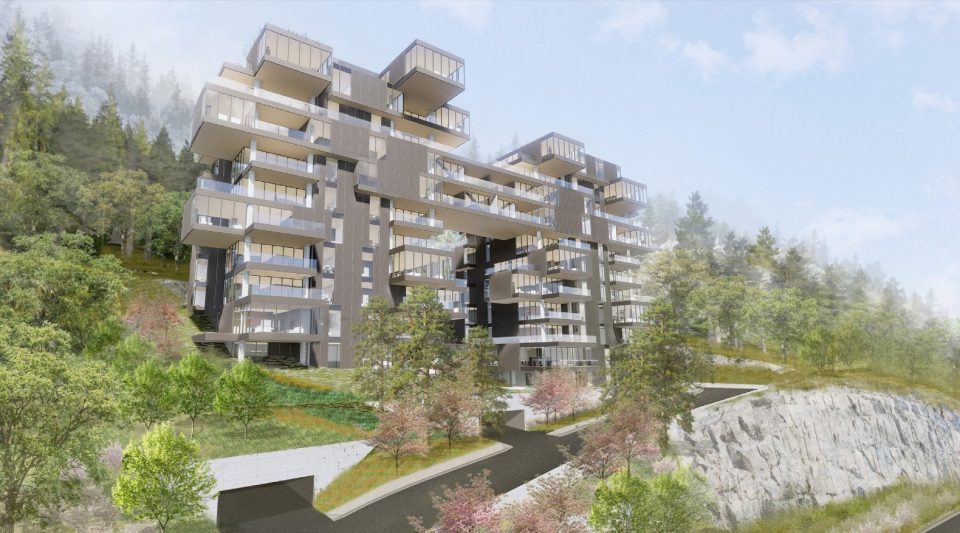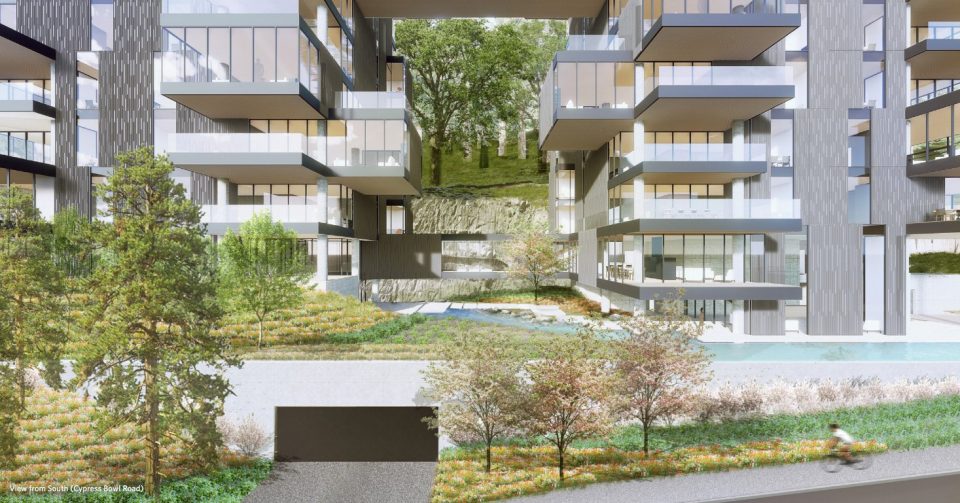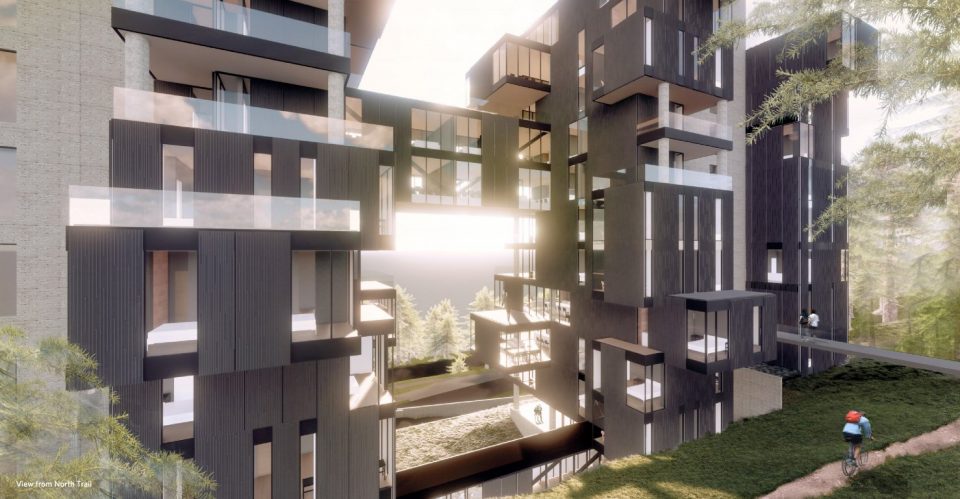A modern day “tree house” will soon lookout over the city skyline and Salish Sea from its perch on the slopes of West Vancouver.
British Pacific Properties Ltd. is working with Seattle-based architect Olson Kundig and Vancouver’s Ramsay Worden Architects Inc. on a unique design slated for Rodgers Creek, just off Cypress Bowl Road.
Plans call for a 12-storey, 37 unit condominium building tentatively called the “Tree House” with two and three bedroom units ranging from 1,847 sq ft. to 2,804 sq ft.
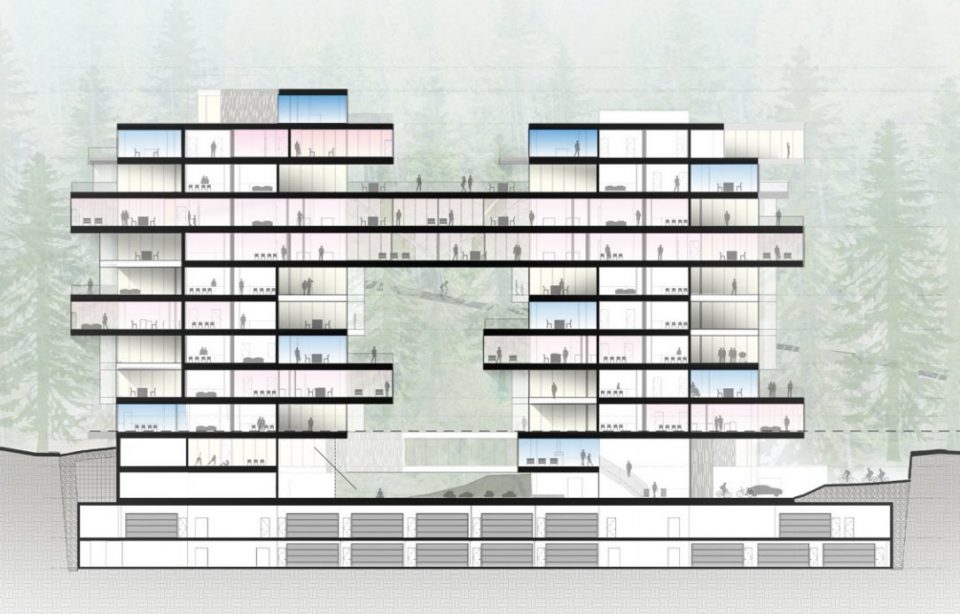
The design is meant to maximize the site’s dramatic views, with units cantilevering off a central core. The architects say the building’s form will allow for large outdoor spaces and excellent cross-ventilation. Structural engineers on the project are Glotman Simpson.
Façade materials for the “Tree House” are varied — including exposed concrete, dark painted metal, perforated white metal soffits, and black aluminum mullions. The materials are meant to accomplish two things: allow the building to blend into its surroundings, and reflect light when needed.
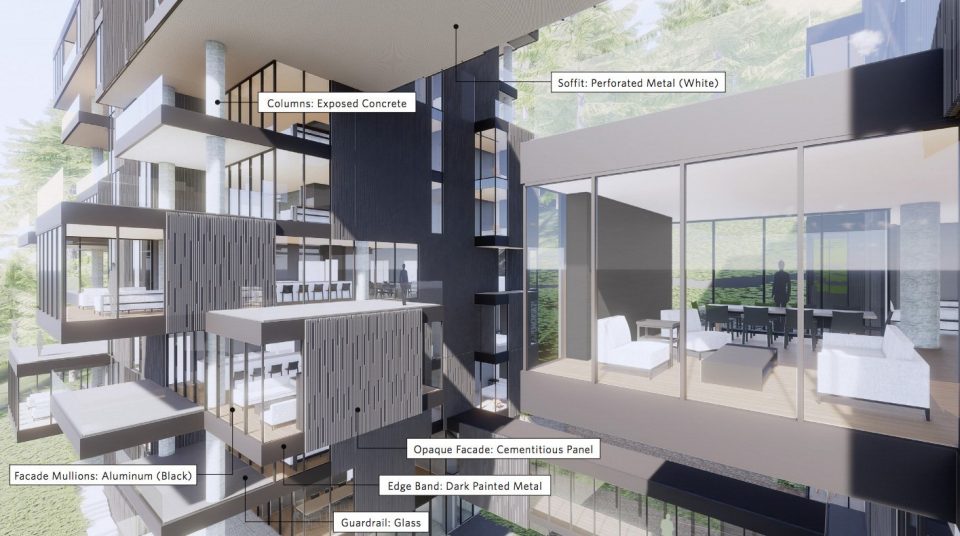
There will be extensive landscaping wrapping around the building, including a shallow waterway extending from the front of the building and through the courtyard. Landscape architects are PFS Studio of Vancouver.
Amenities will be located on levels one and two, with a bicycle workshop and gym on level one, and a guest unit, lounge, and kitchen space on level two.
Seventy-four vehicle parking spaces (plus eight visitor stalls) will be provided, along with 74 bicycle parking spaces.
The development is located just 900 metres from the future Cypress Village mixed-use centre, which will contain residential units, retail and office space. The “Tree House” will also be connected via trail to the new village centre.
Renderings: British Pacific Properties “Tree House” in West Vancouver
