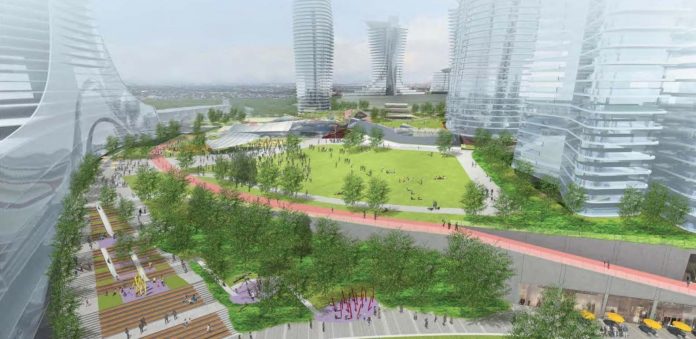The Vancouver Park Board and the city are holding open houses for a new nine-acre park at Cambie Street and West 41st Avenue.
The park will be created as part of the redevelopment of Oakridge Centre by QuadReal and Westbank, and will be located partially on the podium roofs of the new towers.
There will be six access points from the street, transit station, and the shopping centre. Some of the ideas the park board is considering include a running and walking track; urban agriculture areas; and a dog off-leash area.
The park is broken up into several areas, all of which the Park Board is seeking feedback on.
Civic Centre Park Idea 1
- Children’s play area with a “major” splash pad
- Youth activity and gathering space
- Activity spaces around the edges of the civic centre
- The Giant Steps as amphitheater and feature slide
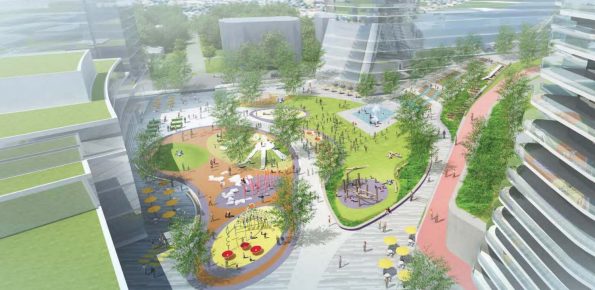
Civic Centre Park Idea 2
- Large open lawn for a variety of uses and programming
- Programmable pavilion
- Activity spaces around the edges of the civic centre
- The Giant Steps as informal seating
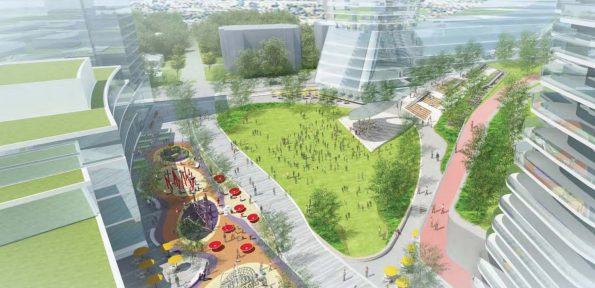
Upper Green
The Upper Green is edged by a running and walking loop and includes spaces for outdoor fitness and games. This area might include:
- Large lawn for a variety of informal sports
- Space for group activities like tai chi, yoga and fitness bootcamps and for picnicking, sunbathing, etc.
- Event space
- A covered pavilion for concerts, performances and activities
- A dog off-leash park
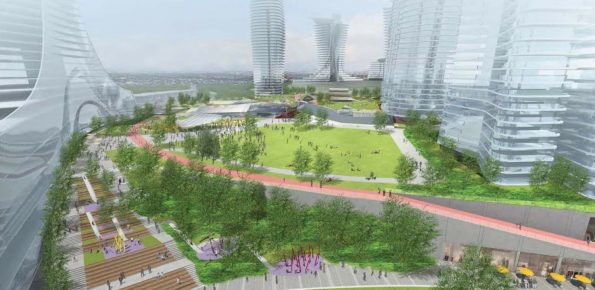
The Commons: Idea 1
This area might include:
- Open lawn for a variety of informal uses including yoga, sunning, picnicking, frisbee and beach volleyball
- Adjacent to dining
- Games from bocce to table tennis
- Concerts and performances on the lawn by the park pavilion
- Outdoor fitness stations
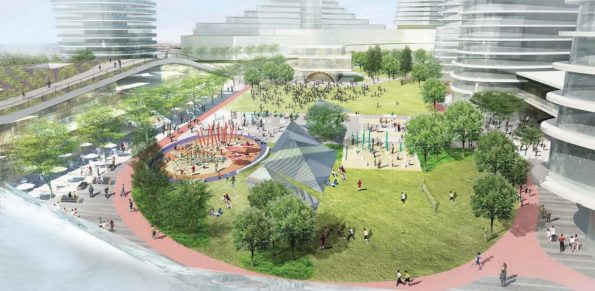
The Commons: Idea 2
This area might include:
- Children’s play including potential water play feature and spray park
- Open lawn for a variety of informal uses including yoga, sunning, picnicking, frisbee and beach volleyball
- Adjacent to dining
- Games from bocce to table tennis
- Concerts and performances on the lawn and by the park pavilion
- Outdoor fitness stations.
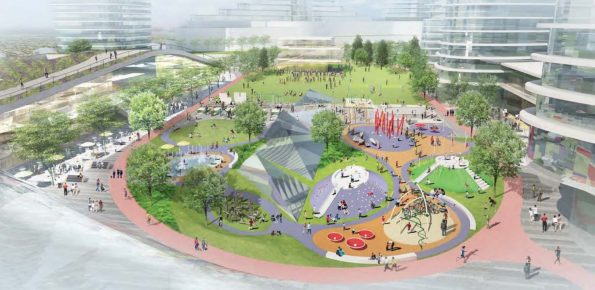
The Meadow Gardens
The Meadow Gardens would encourage nature in the heart of the City. The area could include community gardens, orchards and a meadow to support habitat for birds and other pollinators. This area might include:
- Community garden and orchard
- Plantings to foster bees and other pollinators
- Perennial gardens with plants for birds and insects
- Integration of interpretation and learning opportunities
- Places for quiet contemplation
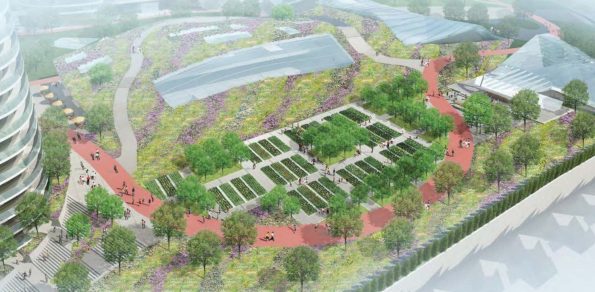
The Woodland
The Woodland would support a lush urban forest, showcasing Pacific Northwest native plants, with pathways and seating throughout for quiet contemplation.
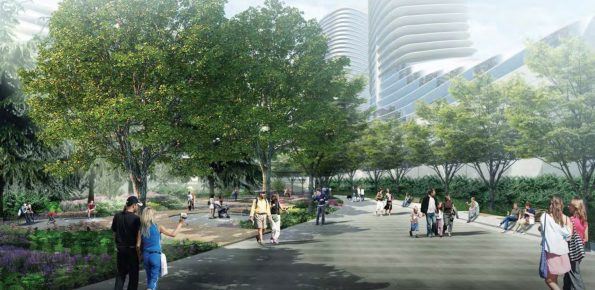
Pocket Park
The Pocket Park would provide entry to the greater park at street level for residents in the surrounding neighbourhoods. The park will bring people together for a mix of active and social activities. This area might include:
- Children’s play area
- A variety of seats for individuals and groups
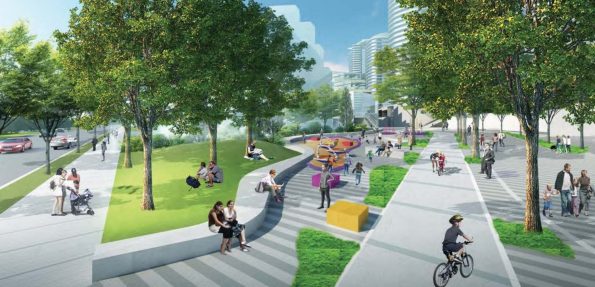
Westbank and Quadreal will be holding two open house events regarding the Oakridge Centre pre-development:
Date: Wednesday, December 6
Time: 5:00 p.m. to 8:00 p.m. (drop in)
Location: Oakridge Centre Auditorium, 650 W 41st Ave, Vancouver
Date: Saturday, December 9
Time: 11 a.m. to 2:00 p.m. (drop in)
Location: Oakridge Centre Auditorium, 650 W 41st Ave, Vancouver
A preferred park concept will be presented in spring/summer 2018. For more information, visit: vancouver.ca/oakridge-park


