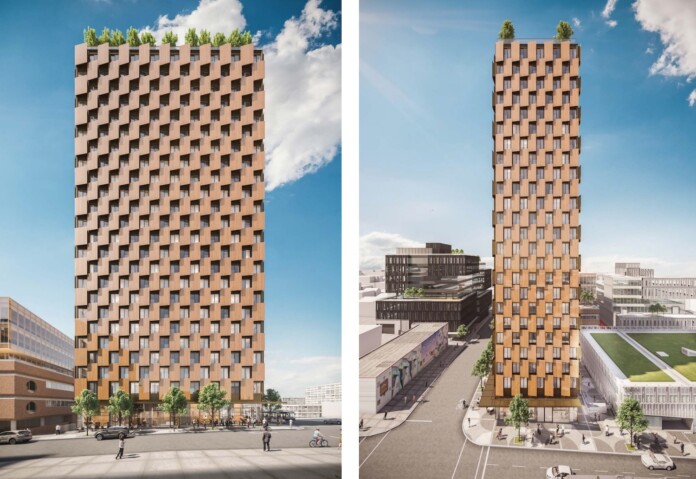Westbank has submitted a formal rezoning application for its M5 project, formally known as Prototype – the first of a pair of mass-timber, secured market rental towers at its Main Alley campus at Main Street and East 4th Avenue.
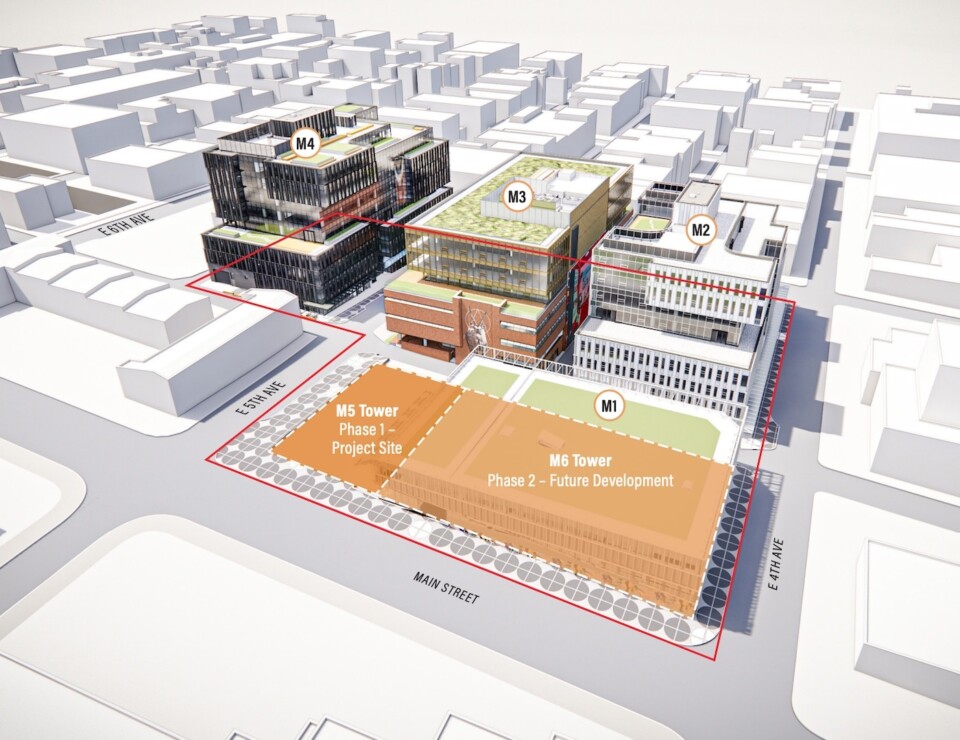
Designed by Henriquez Partners Architects, the first tower will include 168 secured market rental units (20 per cent at below-market rents), ground-floor retail space and a rooftop amenity area. A minimum of 35 per cent of the units will be two bedrooms or larger.
In a first for a residential building of this size in Vancouver, there will be no vehicle parking spaces. Instead there will be 377 bicycle parking spaces and extensive after-trip cycling facilities. Cycling will be a big part of the building’s interior design and highlighted throughout the building, particularly in the bike-themed lobby.
The site is located on a busy bus route and halfway between the Main Street-Science World SkyTrain station and the future Broadway Line station at Main and Broadway, so there’s easy access to transit in addition to active transportation.
Renderings: Mass Timber rental tower for Vancouver
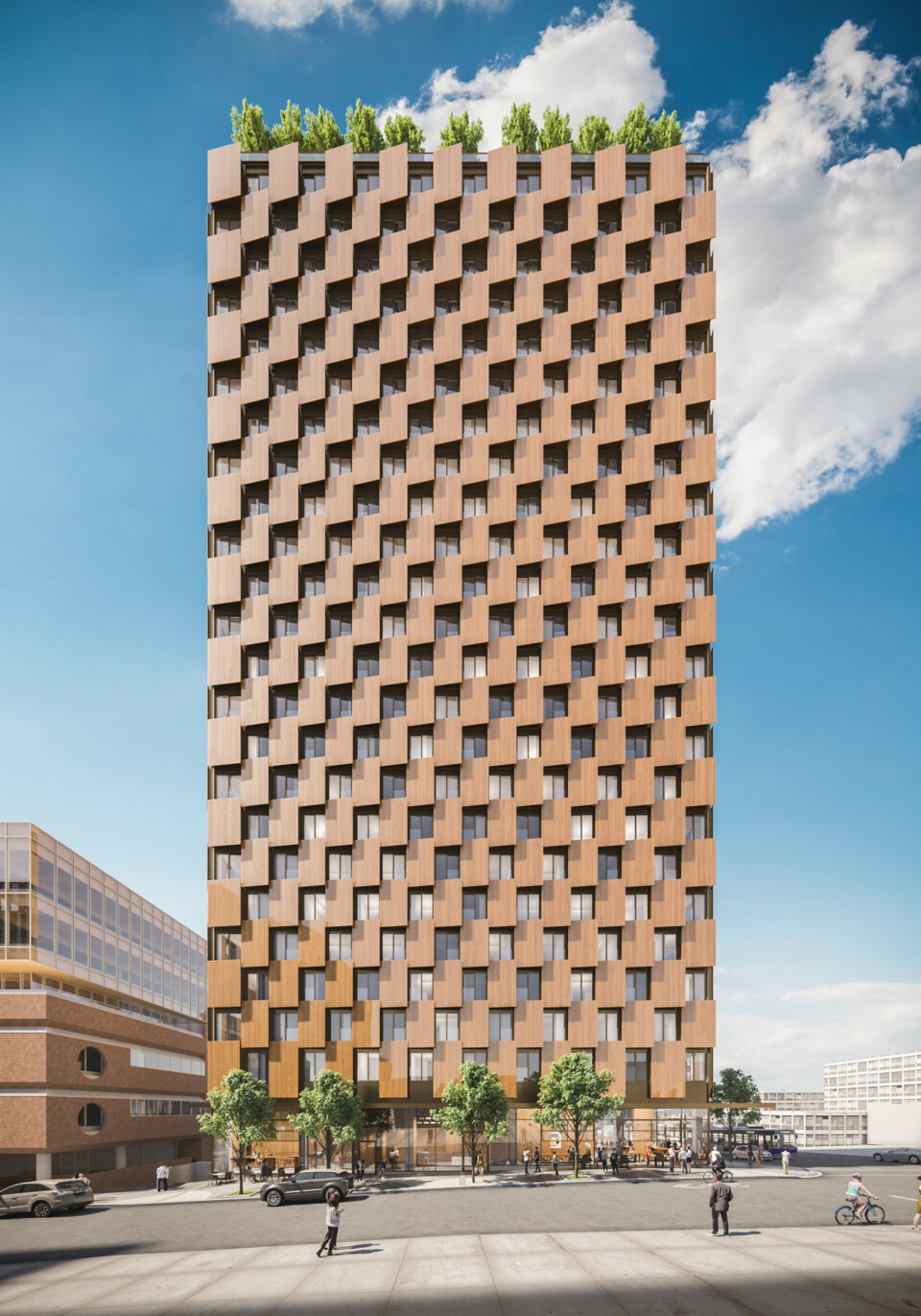
The tower’s floors are proposed to be constructed from mass timber for a significant reduction of embodied carbon, with CLT panels exposed for a significant portion of the floor area.
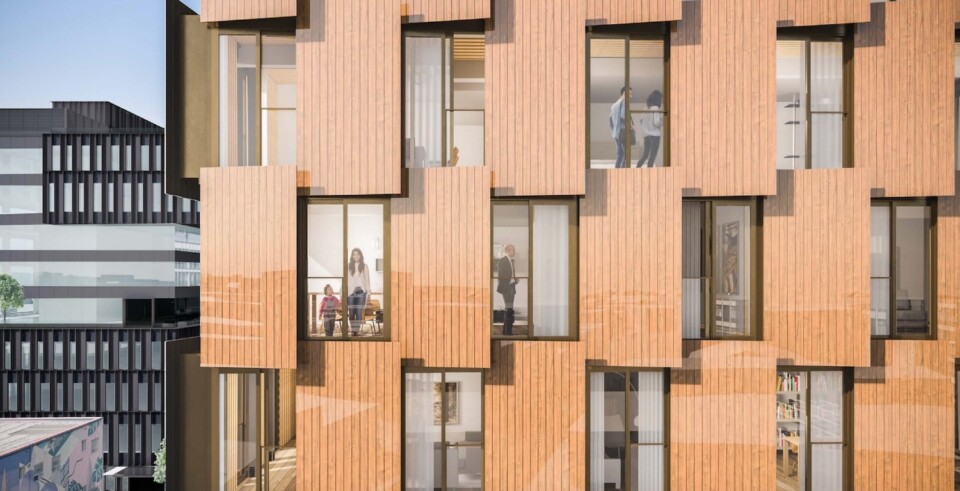
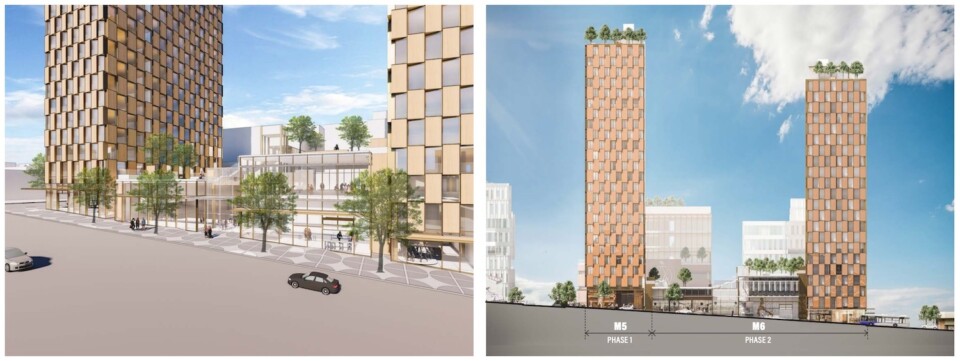
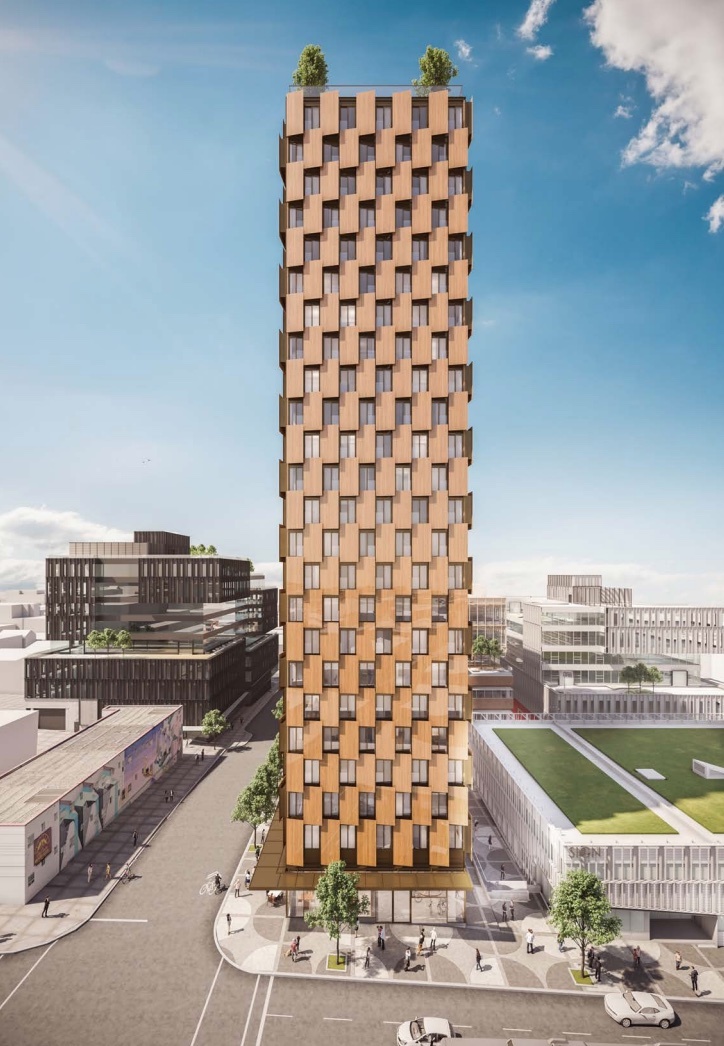
The development site is located in the Mount Pleasant Centre subarea of the recently-approved Broadway Plan, and on the edge of the Mount Pleasant Industrial Area. The subarea encourages opportunities for new rental housing and commercial development for towers up to 25 storeys and 79.3m (260’), and density of 8.5 FSR. Developments that want to achieve these maximum heights and density must include a minimum of 20 per cent of the residential floor area as secured, below-market rental housing.
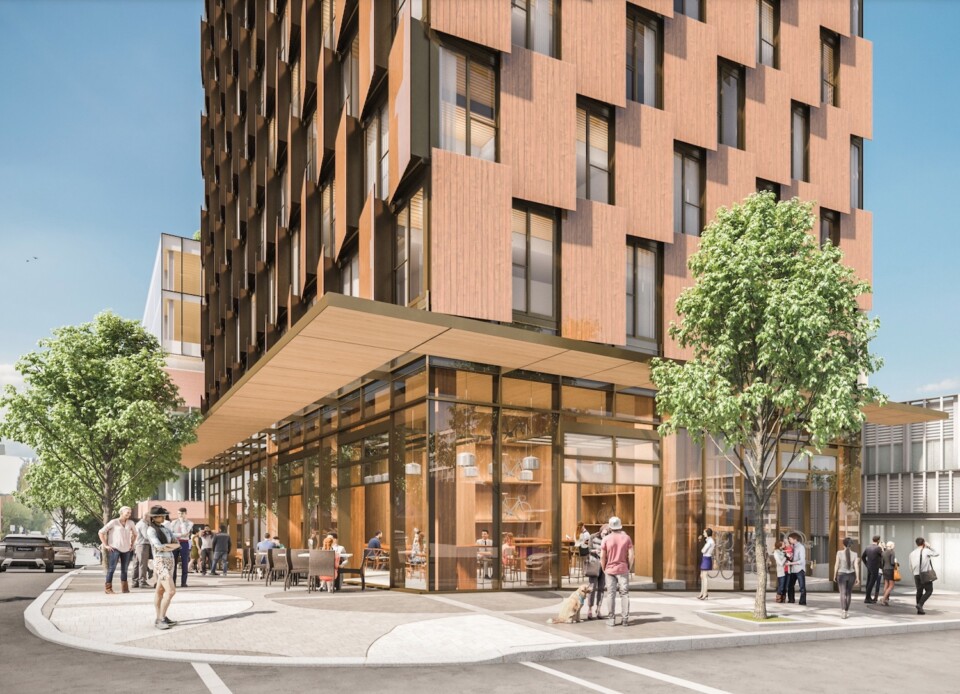
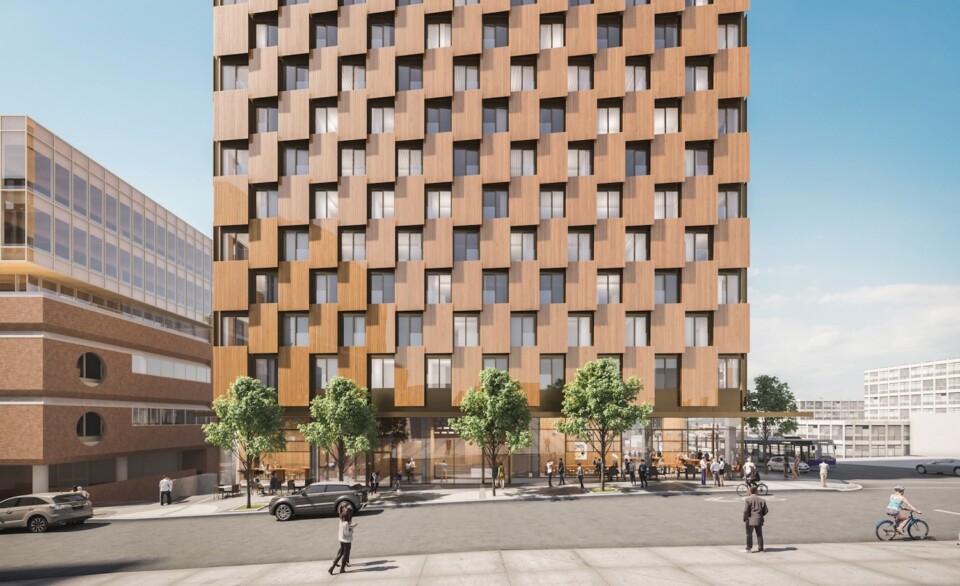
Prototype (Tower 1) is proposed as the first of what Westbank is calling its “Net Zero Lifecycle Carbon Rental Housing” towers, that incorporate rental housing and commercial development.
A future rezoning application for phase two will include the demolition of the existing M1 building (currently occupied by WeWork), to be replaced by a new retail podium and M6 tower. The developer doesn’t specify a timeline for phase two, but says development of tower two will take place once the existing lease period is complete. A retail building is also planned between the two towers.
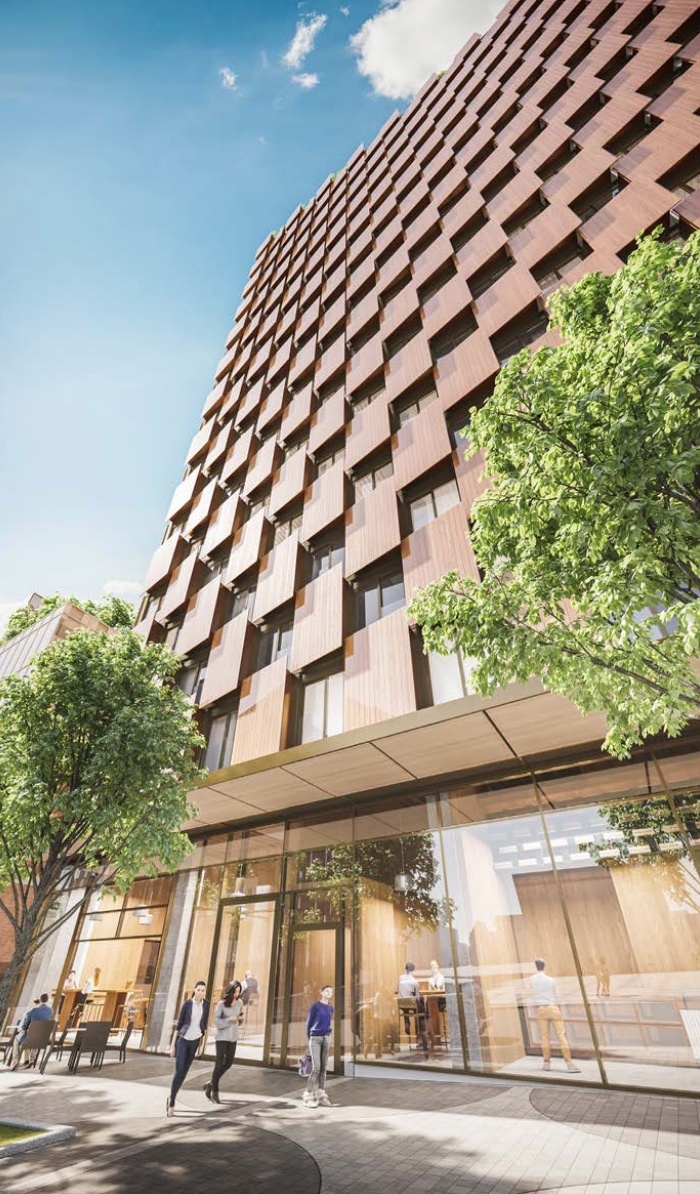
Architectural expression inspired by latticework
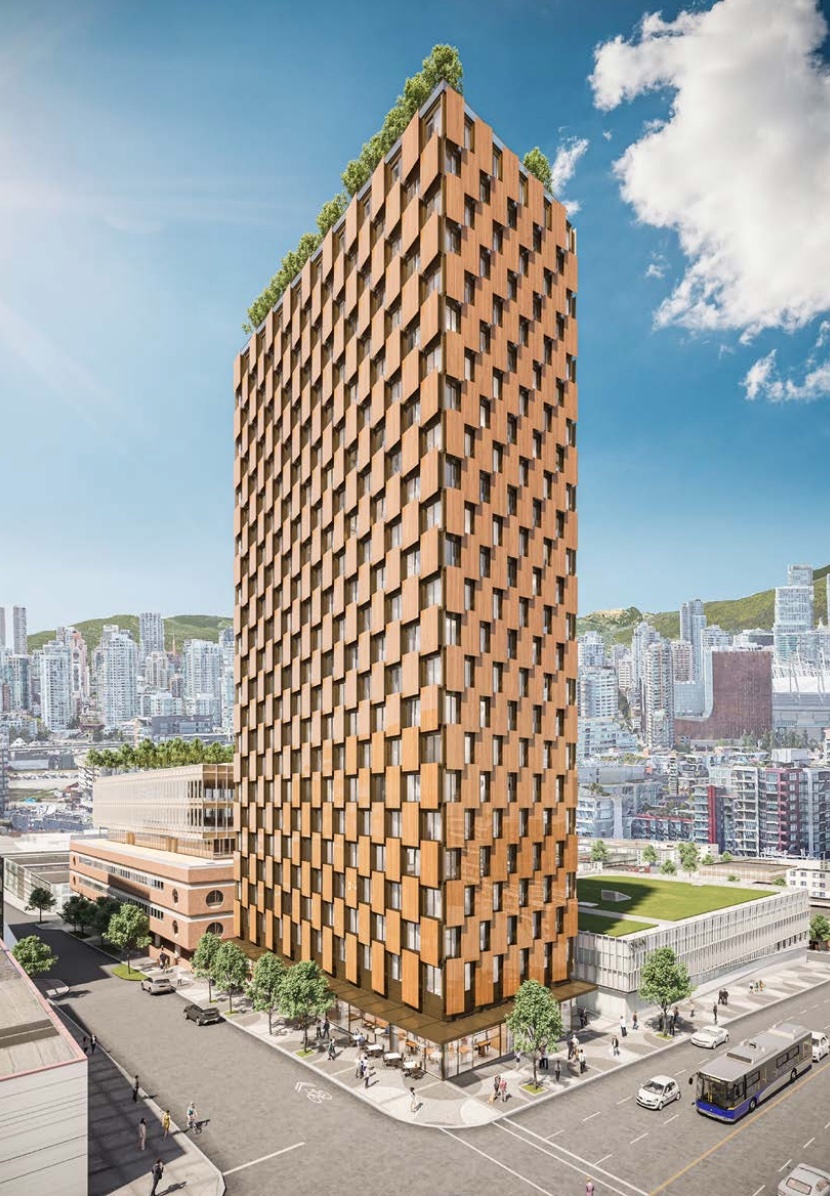
The façade of the residential tower is expressed as a latticework, inspired by the woven pattern of traditional baskets, states the design rationale by Henriquez Partners Architects.
The angled cladding panels will provide solar shading, and will showcase the appeal of real wood and animate the façade.
The level one façade facing the lane, and the level two façade facing the north internal path between buildings will provide an opportunity to feature public art and murals, a popular attraction in the neighbourhood as part of the Vancouver Mural Festival. In addition, the 25-storey core wall on the north façade is expected to showcase a large mural that would be visible while traveling south along Main Street.
The one-storey rooftop amenity is aligned with the north elevation, which allows significant sun for the expansive landscaping/urban agriculture proposed on the roof.
The concept for M5 (Prototype) won the Architizer A+ Awards Jury Winner in the Multi Unit Housing – High Rise (+10 Floors) Category earlier this year.


