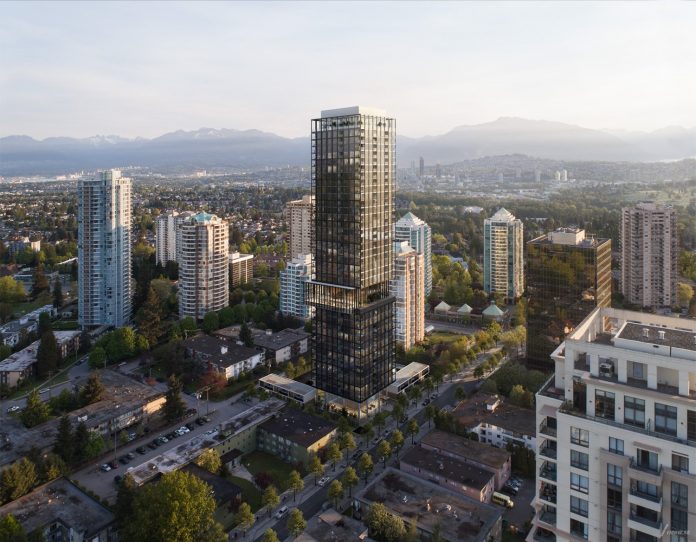A rendering for a 39-storey condominium building near Central Park in Burnaby has surfaced.
BlueSky Properties has applied to the City of Burnaby to develop the site at 5977 Wilson Avenue with a tower designed by Gensler Architects, headquartered in San Francisco.
The tower design is unique for the Lower Mainland, and is reminiscent of building forms seen in Manhattan. The tower body features a vertical mullion pattern that carries to the top of the tower.
Architectural interest is enhanced by a horizontal break at the mid-section of the tower, which features a double-height framed box.
The mid-section break will contain the building’s amenities, including a pool, pool deck, fitness room, lounge area, private dining room and kitchen, entertainment room, and business centre and study rooms. The base of the tower will feature a fully glazed, double-height lobby.
There will be 293 units, with smaller one-bedroom units measuring 546 sq ft., and a “high percentage” of two- and three-bedroom units.
The proposed unit mix is as follows:
- 34 studio units
- 92 one bedroom units
- 92 two bedroom units
- 46 two bedroom & den units
- 23 three bedroom units
- six three bedroom townhouse units
323 parking stalls (including 30 visitors’ parking stalls) are proposed.




