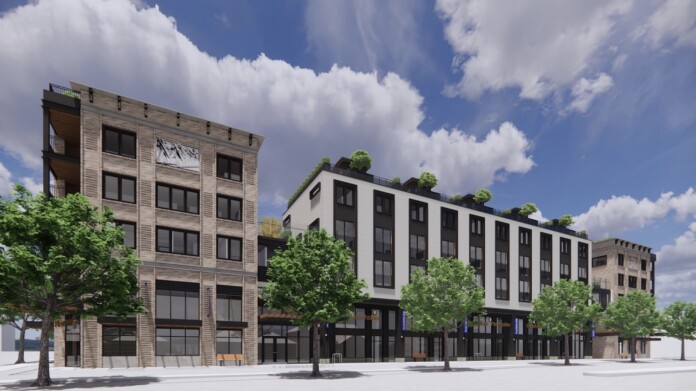EKISTICS Architecture has designed an upcoming multi-family project for East Vancouver called the Woodland Block, which it hopes will “set the bar” for design in the neighbourhood.
The proposed development on Nanaimo Street, between East 10th and East 11th avenues near Grandview Hwy., will consist of 72 condominium units, two-thirds of which will be two- and three-bedroom units suitable for families. There will also be ground-floor retail space, and townhouses on the East 10th and East 11th frontages, as well as the laneway.
The development, which gives the impression of multiple buildings, features corner blocks clad in brick, reminiscent of older, pre-war buildings on nearby Commercial Drive; and a modern façade of fibre cement board cladding on the centre block.
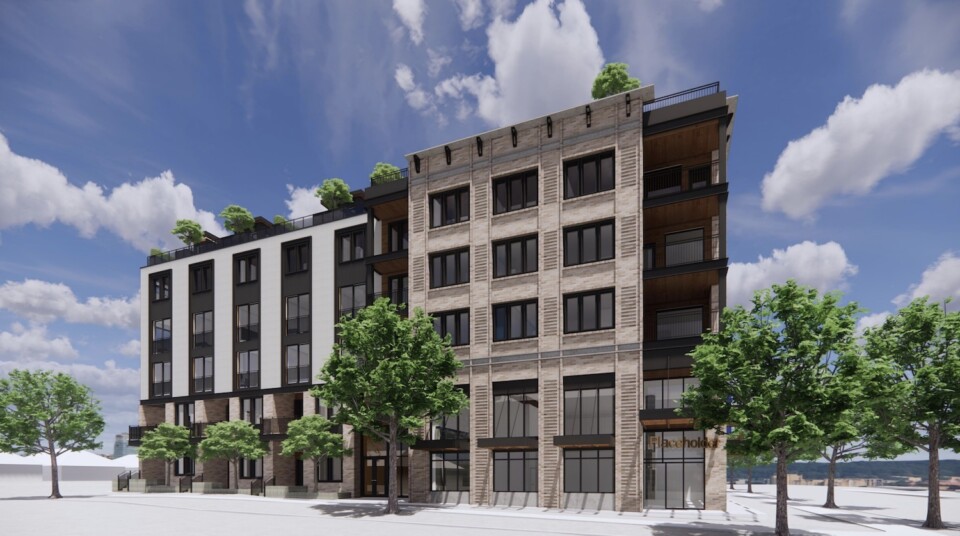
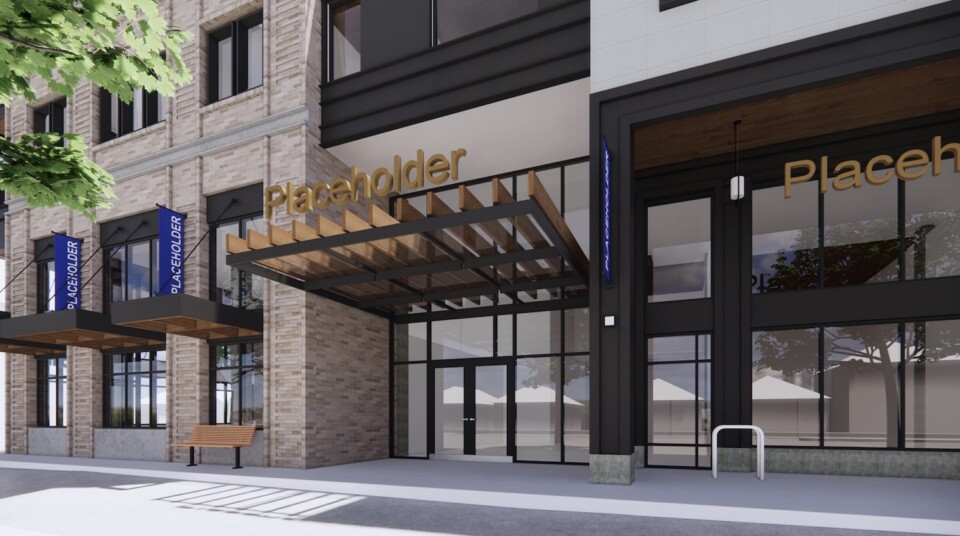
The extra depth of the assembled lots provided the opportunity to break the building “in two” to create an extensive courtyard, the focal point of the project, states the design rationale from EKISTICS Architecture.
The homes are all designed to have a “front door” facing the courtyard with conventional three-level, three-bedroom family-oriented townhouses in one building along the western side, and stacked one- and two-bedroom units as well as single level units on the south, east and north sides of the other building.
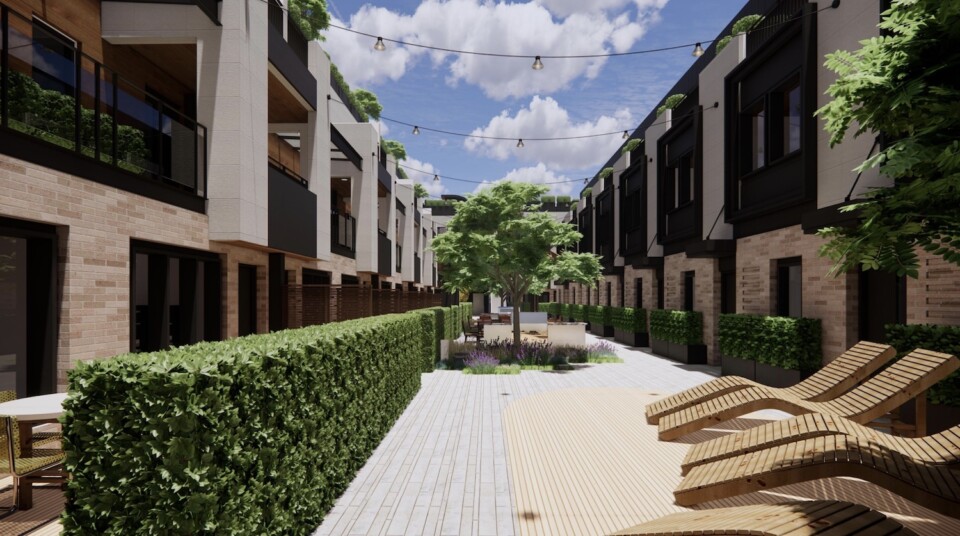
The courtyard will consist of an outdoor kitchen with large tables for community meals; a children’s play area, a small putting green and a sun‐bathing/lounge area.
The “Woodland Block” will replace seven, single-family lots and falls within the Grandview-Woodland Community Plan. It’s located within the southern end of the “Nanaimo” sub area of the plan, which provides for a new neighbourhood node centred around the intersection of Broadway and Nanaimo Street.
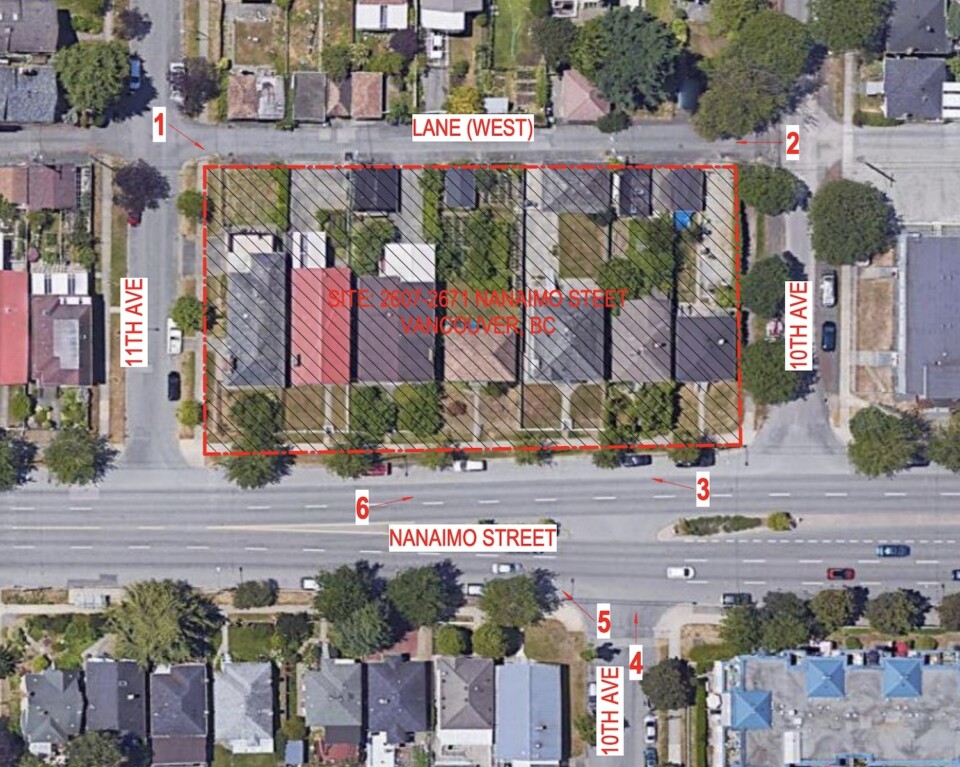
The architect states in the design rationale that “in order to create quality commercial spaces that will appeal to a wide variety of commercial users, we are providing ceiling heights of at least 20 feet in the commercial spaces which exceeds the minimum 17 feet required in the C‐2 zoning bylaw.”
Two levels of underground parking with 118 spaces are proposed, to be accessed from the laneway. The development is approximately a 10-minute walk from SkyTrain.


