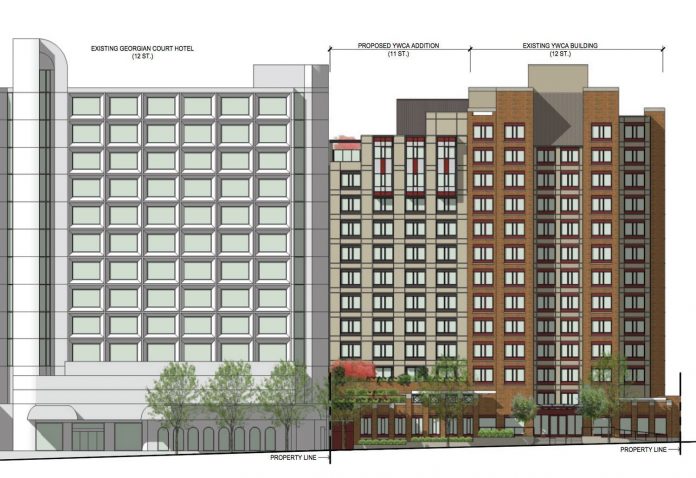A long-planned addition to the YWCA Hotel and Residence in downtown Vancouver is going ahead.
DA Planners + Architects have designed an 11-storey addition to the hotel, in the space between the Georgian Court Hotel and the existing YWCA building, which was built in 1994.
The addition will contain 65 new guest rooms over 27,618 sq ft. The top floor of the addition will feature a rooftop terrace amenity area with views of BC Place and downtown Vancouver.


The YMCA was originally intended to be built in two phases, and both were approved in 1993. However, construction of phase two was postponed, although infrastructure is already in place for the addition.
The materials and colours of addition’s exterior will be consistent with the existing building, but with contemporary materials. In response to the extensive use of brick on the existing building, the proposed tower will lighten the material and colour palette slightly.
The YWCA on Beatty Street helps people in need with short-term residence by providing temporary housing, and also functions as a budget hotel for tourists.




